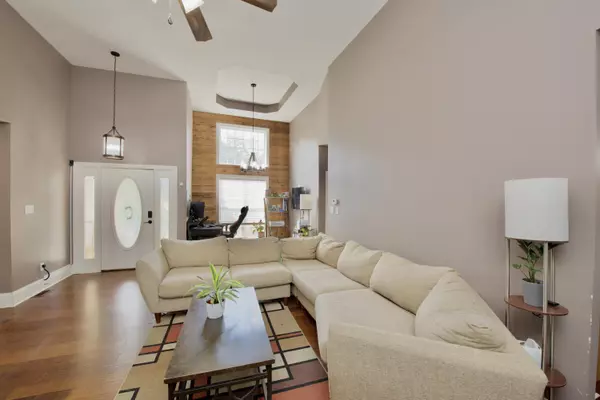$326,000
$329,900
1.2%For more information regarding the value of a property, please contact us for a free consultation.
3 Beds
2 Baths
1,465 SqFt
SOLD DATE : 11/12/2024
Key Details
Sold Price $326,000
Property Type Single Family Home
Sub Type Single Family Residence
Listing Status Sold
Purchase Type For Sale
Square Footage 1,465 sqft
Price per Sqft $222
Subdivision Benjamin Crest
MLS Listing ID 1501316
Sold Date 11/12/24
Style Ranch
Bedrooms 3
Full Baths 2
HOA Fees $8/ann
Originating Board Greater Chattanooga REALTORS®
Year Built 1998
Lot Size 0.300 Acres
Acres 0.3
Lot Dimensions 128*145*455*46*
Property Description
This inviting 3-bedroom, 2-bathroom ranch is located in the friendly Benjamin Crest Subdivision, where shopping and dining are just moments away.
With 1,465 square feet of comfortable living space, the living room features high ceilings and a cozy gas fireplace, perfect for relaxing with family or friends. The kitchen, equipped with stainless steel appliances, is ideal for everyday meals and entertaining.
The primary suite is a peaceful retreat, complete with a bathroom that includes a jetted tub for unwinding after a long day. Two additional bedrooms offer flexibility for guests or a home office, and the second bathroom is conveniently located.
Step outside to a fenced-in backyard, providing a safe space for pets and a great area for outdoor gatherings. The two-car garage adds extra storage and convenience for your belongings.
Come and see this welcoming home in a vibrant community. Schedule your showing today and imagine the possibilities!
Location
State TN
County Bradley
Area 0.3
Interior
Interior Features Breakfast Nook, Cathedral Ceiling(s), Double Vanity, High Ceilings, Separate Shower, Walk-In Closet(s)
Heating Central, Electric
Cooling Central Air, Electric
Flooring Tile
Fireplaces Number 1
Fireplaces Type Gas Log, Living Room
Fireplace Yes
Window Features Vinyl Frames
Appliance Microwave, Gas Water Heater, Electric Range, Disposal, Dishwasher
Heat Source Central, Electric
Laundry Laundry Closet, Main Level
Exterior
Exterior Feature Rain Gutters
Garage Asphalt, Concrete, Driveway, Garage, Garage Door Opener, Garage Faces Side
Garage Spaces 2.0
Garage Description Attached, Asphalt, Concrete, Driveway, Garage, Garage Door Opener, Garage Faces Side
Pool None
Utilities Available Electricity Connected, Phone Available, Sewer Connected, Water Connected
Roof Type Asphalt,Shingle
Porch Deck
Parking Type Asphalt, Concrete, Driveway, Garage, Garage Door Opener, Garage Faces Side
Total Parking Spaces 2
Garage Yes
Building
Lot Description Gentle Sloping, Level
Faces Paul Huff Pkwy, Turn right onto Frontage Rd NW, Turn left onto NW Benjamin Cir. Your destination will be on the right.
Story One
Foundation Block
Sewer Public Sewer
Water Public
Architectural Style Ranch
Structure Type Synthetic Stucco
Schools
Elementary Schools Candy'S Creek Cherokee Elementary
Middle Schools Cleveland Middle
High Schools Cleveland High
Others
HOA Fee Include Other
Senior Community No
Tax ID 033d D 020.00
Security Features Security Service,Smoke Detector(s)
Acceptable Financing Cash, Conventional, FHA, VA Loan, Owner May Carry
Listing Terms Cash, Conventional, FHA, VA Loan, Owner May Carry
Special Listing Condition Standard
Read Less Info
Want to know what your home might be worth? Contact us for a FREE valuation!

Our team is ready to help you sell your home for the highest possible price ASAP

"My job is to find and attract mastery-based agents to the office, protect the culture, and make sure everyone is happy! "






