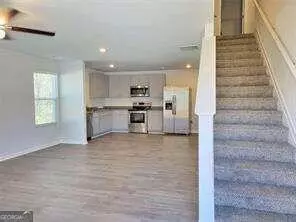Bought with Angela Alberto • La Rosa Realty Georgia LLC
$284,900
$284,900
For more information regarding the value of a property, please contact us for a free consultation.
4 Beds
2.5 Baths
2,204 SqFt
SOLD DATE : 11/07/2024
Key Details
Sold Price $284,900
Property Type Single Family Home
Sub Type Single Family Residence
Listing Status Sold
Purchase Type For Sale
Square Footage 2,204 sqft
Price per Sqft $129
Subdivision Autumn Ridge
MLS Listing ID 10376123
Sold Date 11/07/24
Style Brick Front,Traditional
Bedrooms 4
Full Baths 2
Half Baths 1
Construction Status New Construction
HOA Y/N No
Year Built 2024
Annual Tax Amount $453
Tax Year 2023
Lot Size 0.760 Acres
Property Description
Discover the beauty of this "Kimberly Plan" home with its stunning craftsman-style exterior. In a Quiet Cul-de-sac. This home has four bedrooms, two and a half bathrooms, and a two-car garage which offers everything you need for a comfortable and luxurious lifestyle. The kitchen is a chef's dream, featuring 36' soft-close cabinets, granite countertops, and stainless steel appliances. The main level, bathrooms, and laundry room have LVP flooring, while the bedrooms, hallway, stairs, and closets are carpeted. The home is also equipped with 2-inch wood faux blinds in the front of the home. Upstairs, you'll find a spacious master bedroom and bathroom, complete with a 5' shower stall and granite countertops. Three additional bedrooms and a full bathroom with an elegant fiberglass shower/tub combo and granite countertops are also located upstairs. Best of all, this property has no HOA fees. Don't miss out on the incredible buyer incentives! You could receive closing costs or have the opportunity to reduce your interest rate with the preferred lender. Ask agent Darcia Pittman how you can secure one of these amazing new construction homes with these fantastic benefits. **Photos are not of actual property, photos are stock photos, a representation of a Kimberly plan for illustration purposes. Don't miss your chance to own this stunning home and enjoy the lifestyle you deserve.
Location
State GA
County Spalding
Rooms
Basement None
Interior
Interior Features Pulldown Attic Stairs, Walk-In Closet(s)
Heating Central, Dual, Electric
Cooling Ceiling Fan(s), Central Air, Dual, Electric
Flooring Carpet, Vinyl
Exterior
Garage Attached, Garage, Kitchen Level
Garage Spaces 2.0
Community Features Sidewalks, Street Lights
Utilities Available Cable Available, Electricity Available, High Speed Internet, Phone Available, Sewer Available, Underground Utilities, Water Available
Roof Type Composition
Building
Story Two
Foundation Slab
Sewer Public Sewer
Level or Stories Two
Construction Status New Construction
Schools
Elementary Schools Futral Road
Middle Schools Rehoboth Road
High Schools Spalding
Others
Acceptable Financing Cash, Conventional, FHA, VA Loan
Listing Terms Cash, Conventional, FHA, VA Loan
Financing Conventional
Read Less Info
Want to know what your home might be worth? Contact us for a FREE valuation!

Our team is ready to help you sell your home for the highest possible price ASAP

© 2024 Georgia Multiple Listing Service. All Rights Reserved.

"My job is to find and attract mastery-based agents to the office, protect the culture, and make sure everyone is happy! "






