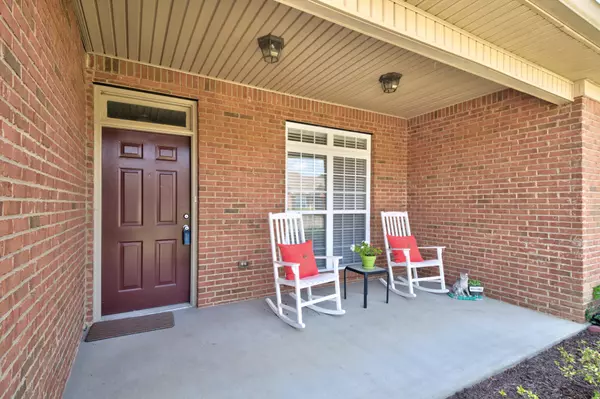$328,000
$339,000
3.2%For more information regarding the value of a property, please contact us for a free consultation.
2 Beds
2 Baths
1,573 SqFt
SOLD DATE : 11/13/2024
Key Details
Sold Price $328,000
Property Type Townhouse
Sub Type Townhouse
Listing Status Sold
Purchase Type For Sale
Square Footage 1,573 sqft
Price per Sqft $208
Subdivision Channing Creek
MLS Listing ID 1396791
Sold Date 11/13/24
Bedrooms 2
Full Baths 2
HOA Fees $75/qua
Originating Board Greater Chattanooga REALTORS®
Year Built 2007
Lot Size 3,484 Sqft
Acres 0.08
Lot Dimensions 35 X 100
Property Description
Two Bedroom, 2 Full Bath home in highly sought after Channing Creek available now! From the charming front porch entry (Not all Channing Creek townhomes have one!) to the well cared for cabinetry...This home features a NEW Electric Range, Microwave and Dishwasher in the kitchen! Company coming? Visitors will enjoy the open floor plan and chatting from the Living Room to the Kitchen and having morning coffee in the custom Sunroom! This split Bedroom plan offers separate vanities in the Primary Bath. The second Bedroom has it's own Bath as well. All this on one level! Added bonus points for the staircase leading up to the floored attic! No pull down ladders here! You'll love this home and you'll love this neighborhood! Call for your appointment today!
Location
State TN
County Hamilton
Area 0.08
Rooms
Dining Room true
Interior
Interior Features Double Vanity, En Suite, High Ceilings, Open Floorplan, Pantry, Primary Downstairs, Separate Shower, Soaking Tub, Split Bedrooms, Walk-In Closet(s), Whirlpool Tub
Heating Central, Natural Gas
Cooling Central Air, Electric
Flooring Carpet, Tile
Fireplaces Number 1
Fireplaces Type Gas Starter, Living Room
Fireplace Yes
Window Features Insulated Windows,Vinyl Frames
Appliance Refrigerator, Microwave, Free-Standing Electric Range, Disposal, Dishwasher
Heat Source Central, Natural Gas
Laundry Electric Dryer Hookup, Gas Dryer Hookup, Laundry Room, Washer Hookup
Exterior
Exterior Feature None
Garage Garage Door Opener, Garage Faces Front, Kitchen Level
Garage Spaces 2.0
Garage Description Attached, Garage Door Opener, Garage Faces Front, Kitchen Level
Utilities Available Cable Available, Electricity Available, Phone Available, Sewer Connected, Underground Utilities
Roof Type Asphalt,Shingle
Porch Deck, Patio, Porch, Porch - Covered
Parking Type Garage Door Opener, Garage Faces Front, Kitchen Level
Total Parking Spaces 2
Garage Yes
Building
Lot Description Level
Faces E. Brainerd Rd East. Left on Jenkins Rd. Left onto Chula Creek. Property is on the left, almost to the cul-de-sac. Sign in Yard.
Story One
Foundation Slab
Sewer Public Sewer
Water Public
Structure Type Brick,Vinyl Siding
Schools
Elementary Schools East Brainerd Elementary
Middle Schools East Hamilton
High Schools East Hamilton
Others
Senior Community No
Tax ID 159g B 006.45
Security Features Smoke Detector(s)
Acceptable Financing Cash, Conventional, FHA, VA Loan, Owner May Carry
Listing Terms Cash, Conventional, FHA, VA Loan, Owner May Carry
Read Less Info
Want to know what your home might be worth? Contact us for a FREE valuation!

Our team is ready to help you sell your home for the highest possible price ASAP

"My job is to find and attract mastery-based agents to the office, protect the culture, and make sure everyone is happy! "






