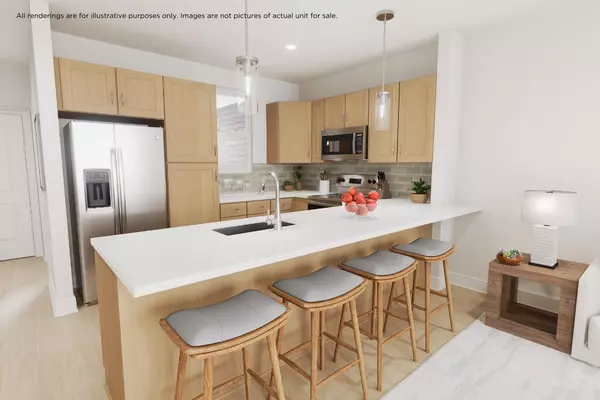$380,000
$385,000
1.3%For more information regarding the value of a property, please contact us for a free consultation.
2 Beds
2 Baths
1,382 SqFt
SOLD DATE : 11/18/2024
Key Details
Sold Price $380,000
Property Type Townhouse
Sub Type Townhouse
Listing Status Sold
Purchase Type For Sale
Square Footage 1,382 sqft
Price per Sqft $274
Subdivision The Bexley
MLS Listing ID 1390138
Sold Date 11/18/24
Bedrooms 2
Full Baths 2
HOA Fees $185/mo
Originating Board Greater Chattanooga REALTORS®
Year Built 2024
Property Description
Not only is this going to be a great place to call home, this is arguably Chattanooga's premier investment opportunity!
Welcome to The Bexley - downtown Chattanooga's premier living experience! Situated in an unbeatable location adjacent to the esteemed University of Tennessee Chattanooga, Erlanger hospital, and the historic and enchanting Fort Wood neighborhood, this 2-bedroom townhome offers the epitome of convenience and charm.
The Murphy plan features 2 spacious bedrooms, 2 full bathrooms, and an additional office space, providing ample room for comfortable living and working. Adding to its appeal is the rare attached 2-car garage, ensuring both convenience and security?a coveted amenity in downtown living.
Step inside to discover an amazing floor plan thoughtfully designed for modern lifestyles. With high-end finishes throughout, including sleek countertops and elegant fixtures, every detail has been carefully considered to create a space that exudes sophistication and style.
Relax and take in the sights and sounds of downtown Chattanooga from your own covered balcony, a perfect spot to unwind after a long day or entertain guests.
Location
State TN
County Hamilton
Interior
Interior Features Breakfast Nook, Double Vanity, Eat-in Kitchen, En Suite, Granite Counters, High Ceilings, Open Floorplan, Separate Shower, Tub/shower Combo, Walk-In Closet(s)
Heating Central, Natural Gas
Cooling Central Air, Electric
Flooring Carpet, Luxury Vinyl, Plank, Tile
Fireplace No
Window Features Vinyl Frames
Appliance Electric Water Heater, Electric Range, Disposal, Dishwasher, Convection Oven
Heat Source Central, Natural Gas
Laundry Electric Dryer Hookup, Gas Dryer Hookup, Laundry Room, Washer Hookup
Exterior
Exterior Feature Balcony
Garage Kitchen Level
Garage Spaces 2.0
Garage Description Attached, Kitchen Level
Utilities Available Cable Available, Electricity Available, Sewer Connected
Roof Type Asphalt
Porch Covered, Deck, Patio
Total Parking Spaces 2
Garage Yes
Building
Faces From the Aquarium downtown, Head southwest on W Aquarium Way, Turn right onto Market St, Turn left onto E 4th St, Turn right onto Lookout St, Slight right onto Georgia Ave, Turn Left onto McCallie Avenue, property will be on the left (1.7 miles from aquarium).
Story Three Or More
Foundation Block
Sewer Public Sewer
Water Public
Structure Type Brick,Fiber Cement
Schools
Elementary Schools Brown Academy
Middle Schools Orchard Knob Middle
High Schools Howard School Of Academics & Tech
Others
Senior Community No
Security Features Smoke Detector(s)
Acceptable Financing Cash, Conventional, FHA, VA Loan
Listing Terms Cash, Conventional, FHA, VA Loan
Read Less Info
Want to know what your home might be worth? Contact us for a FREE valuation!

Our team is ready to help you sell your home for the highest possible price ASAP

"My job is to find and attract mastery-based agents to the office, protect the culture, and make sure everyone is happy! "






