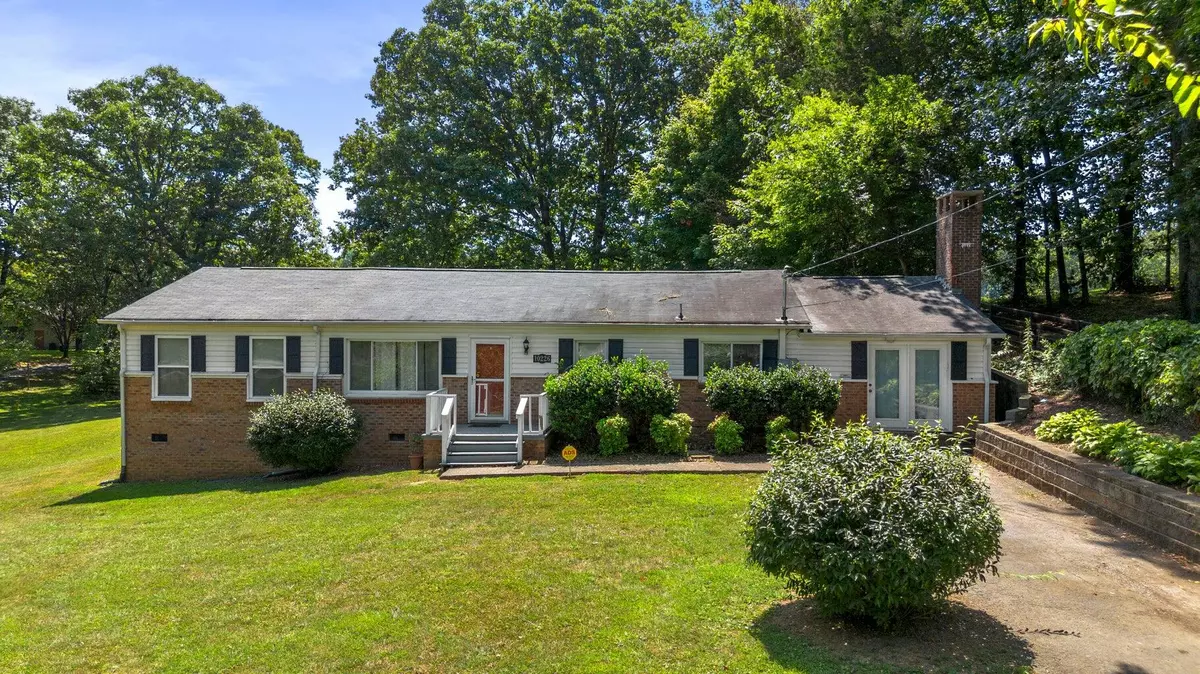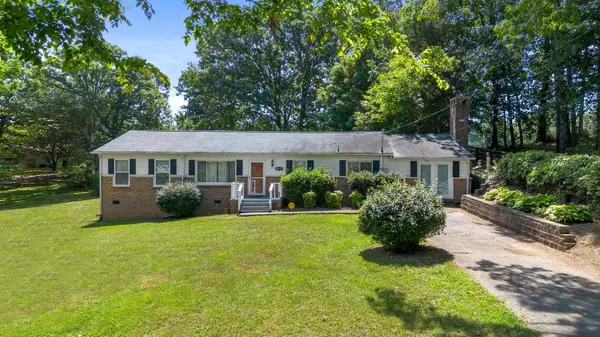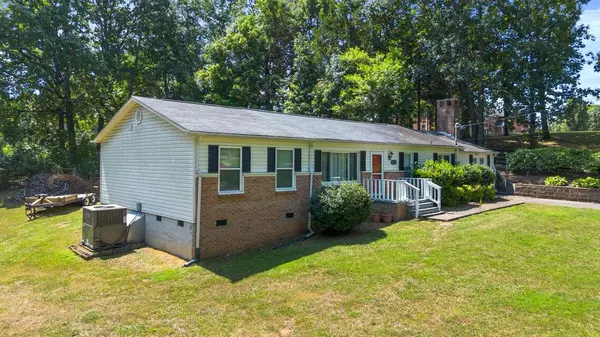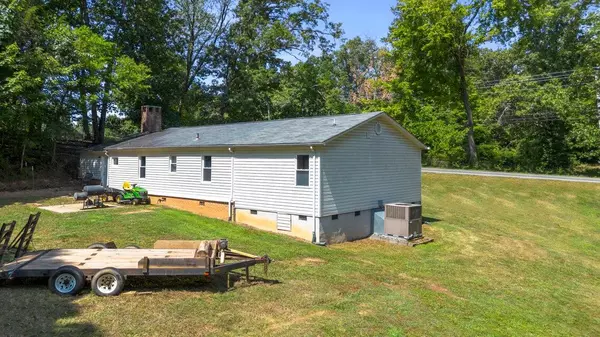$283,400
$285,900
0.9%For more information regarding the value of a property, please contact us for a free consultation.
3 Beds
3 Baths
1,932 SqFt
SOLD DATE : 11/20/2024
Key Details
Sold Price $283,400
Property Type Single Family Home
Sub Type Single Family Residence
Listing Status Sold
Purchase Type For Sale
Square Footage 1,932 sqft
Price per Sqft $146
MLS Listing ID 1398076
Sold Date 11/20/24
Style Contemporary
Bedrooms 3
Full Baths 2
Half Baths 1
Originating Board Greater Chattanooga REALTORS®
Year Built 1959
Lot Size 0.830 Acres
Acres 0.83
Lot Dimensions 181X200
Property Sub-Type Single Family Residence
Property Description
Welcome home to 10226 Highway 58 in Ooltewah. This three bedroom, two and a half bath home has a spacious level lot with mature trees on three sides that offers you some privacy and shade. You are greeted by two entrances at the front, one enters the living room and the other enters the family room. As you enter, you will be welcomed by a cosy feeling as you walk through the living room, dining room, kitchen, and family room. The primary bedroom and ensuite bathroom will give you ample space to relax with modern upgrades. The other two bedrooms are near the second full bathroom. The half bath is near the family room and the back door giving you convenience to a bathroom if you are enjoying the outdoors or you decide to add a pool.
Outside, you can enjoy the level .83 acre lot with an outbuilding and fenced area that can be used for animals.
Location
State TN
County Hamilton
Area 0.83
Interior
Interior Features Double Vanity, En Suite, Granite Counters, High Speed Internet, Primary Downstairs, Separate Dining Room, Walk-In Closet(s)
Heating Central
Cooling Central Air
Flooring Carpet, Hardwood, Tile
Fireplaces Number 1
Fireplaces Type Den, Family Room, Wood Burning
Fireplace Yes
Window Features Vinyl Frames
Appliance Washer, Refrigerator, Free-Standing Electric Range, Electric Water Heater, Dryer, Dishwasher
Heat Source Central
Laundry Electric Dryer Hookup, Gas Dryer Hookup, Laundry Room, Washer Hookup
Exterior
Exterior Feature Private Entrance, Private Yard, Other
Parking Features Kitchen Level
Garage Description Kitchen Level
Utilities Available Cable Available, Electricity Available
Roof Type Shingle
Porch Deck, Patio
Garage No
Building
Lot Description Level
Faces From Highway 153, turn onto Highway 58 North, Property will be on the right in 15 miles; just past Sims Harris Road.
Story One
Foundation Block
Sewer Septic Tank
Water Public
Architectural Style Contemporary
Additional Building Outbuilding
Structure Type Brick,Other
Schools
Elementary Schools Snow Hill Elementary
Middle Schools Hunter Middle
High Schools Central High School
Others
Senior Community No
Tax ID 077 093
Security Features Smoke Detector(s)
Acceptable Financing Cash, Conventional, FHA, USDA Loan, VA Loan, Owner May Carry, Assumable
Listing Terms Cash, Conventional, FHA, USDA Loan, VA Loan, Owner May Carry, Assumable
Read Less Info
Want to know what your home might be worth? Contact us for a FREE valuation!

Our team is ready to help you sell your home for the highest possible price ASAP
"My job is to find and attract mastery-based agents to the office, protect the culture, and make sure everyone is happy! "






