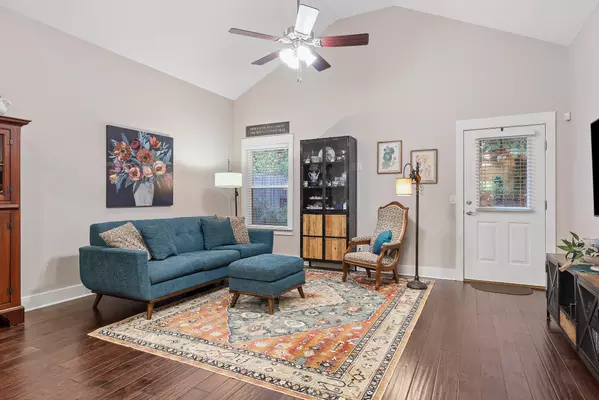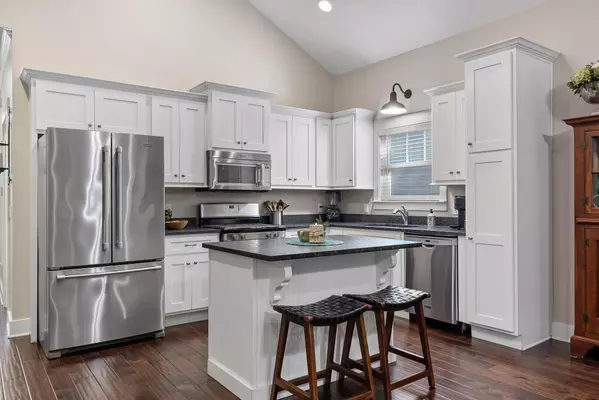$330,000
$350,000
5.7%For more information regarding the value of a property, please contact us for a free consultation.
3 Beds
3 Baths
1,733 SqFt
SOLD DATE : 11/21/2024
Key Details
Sold Price $330,000
Property Type Single Family Home
Sub Type Single Family Residence
Listing Status Sold
Purchase Type For Sale
Square Footage 1,733 sqft
Price per Sqft $190
Subdivision Wolftever Place
MLS Listing ID 1396705
Sold Date 11/21/24
Bedrooms 3
Full Baths 3
Originating Board Greater Chattanooga REALTORS®
Year Built 2015
Lot Size 8,712 Sqft
Acres 0.2
Lot Dimensions 36.27X64.70
Property Sub-Type Single Family Residence
Property Description
Welcome Home! Located in the heart of Ooltewah, 5640 Wolfpack Trail welcomes you to the cherished, convenient lifestyle less than 5 minutes from I-75, grocery, restaurants, shopping, and all of life's amenities. Also, less than 10 minutes to VW, Amazon, Mckee Bakery and SAU. This home features double master suites with a total of 3 bedrooms. And the third bedroom is also connected to a bathroom. PLUS an extra room that can be utilized as an office space, media room, playroom, etc. Did you realize this home also offers TWO master suites? One is on the main level and the other on the second level. Perfect for in-laws, children or guests. There is wood flooring throughout most of this open-concept home with high vaulted ceilings. The condition is impeccable and you will be pleased with the quality construction. The kitchen offers stainless steel appliances, ample cabinet space, and an island adding more countertop space. This property offers additional private parking for guests or extra vehicles directly across the street, as this plat offers ownership on both sides of the street. There is also a detached storage building on the opposite side of the street for you. You do not want to miss out on turning this charming house into your next home. Call to schedule a private tour today! Be sure to ask about lender incentives that may be available regarding rate buy downs, as well.
Location
State TN
County Hamilton
Area 0.2
Rooms
Basement None
Interior
Interior Features Double Vanity, En Suite, Granite Counters, High Ceilings, Low Flow Plumbing Fixtures, Open Floorplan, Primary Downstairs, Split Bedrooms, Walk-In Closet(s)
Heating Central, Electric
Cooling Central Air, Electric
Flooring Hardwood, Tile
Fireplace No
Window Features ENERGY STAR Qualified Windows,Insulated Windows,Low-Emissivity Windows
Appliance Microwave, Free-Standing Gas Range, Electric Water Heater, Dishwasher
Heat Source Central, Electric
Laundry Electric Dryer Hookup, Gas Dryer Hookup, Laundry Closet, Washer Hookup
Exterior
Parking Features Garage Door Opener, Kitchen Level, Off Street
Garage Spaces 1.0
Garage Description Garage Door Opener, Kitchen Level, Off Street
Community Features None
Utilities Available Cable Available, Electricity Available, Phone Available, Sewer Connected, Underground Utilities
Roof Type Metal,Shingle
Porch Deck, Patio
Total Parking Spaces 1
Garage Yes
Building
Lot Description Level
Faces I-75 TO THE OOLTEWAH EXIT - RIGHT TO LITTLE DEBBIE PARKWAY, FIRST RIGHT IS OLD LEE HIGHWAY
Story One and One Half
Foundation Block
Water Public
Additional Building Outbuilding
Structure Type Stone,Other
Schools
Elementary Schools Ooltewah Elementary
Middle Schools Ooltewah Middle
High Schools Ooltewah
Others
Senior Community No
Tax ID 131k A 028.02
Security Features Smoke Detector(s)
Acceptable Financing Cash, Conventional, FHA, VA Loan, Owner May Carry
Listing Terms Cash, Conventional, FHA, VA Loan, Owner May Carry
Read Less Info
Want to know what your home might be worth? Contact us for a FREE valuation!

Our team is ready to help you sell your home for the highest possible price ASAP
"My job is to find and attract mastery-based agents to the office, protect the culture, and make sure everyone is happy! "






