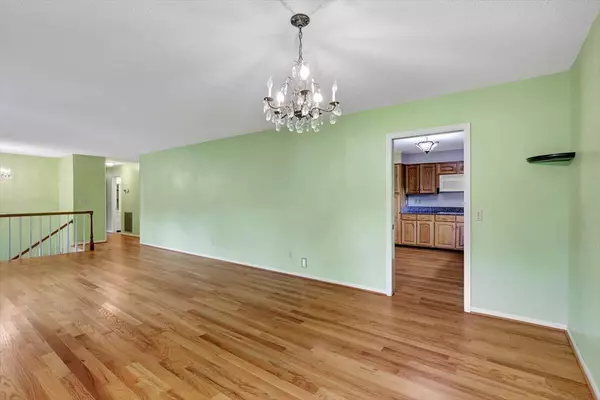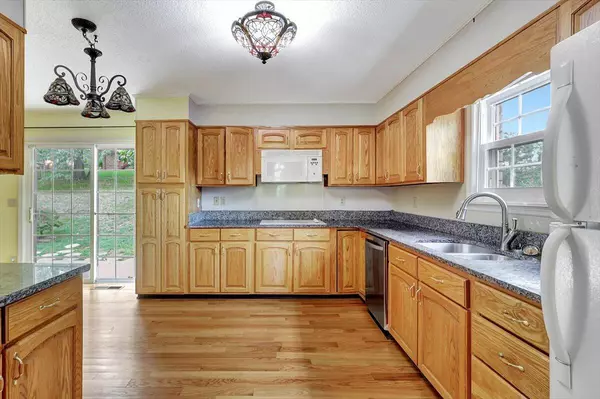$275,000
$275,000
For more information regarding the value of a property, please contact us for a free consultation.
3 Beds
2 Baths
3,112 SqFt
SOLD DATE : 11/21/2024
Key Details
Sold Price $275,000
Property Type Single Family Home
Sub Type Single Family Residence
Listing Status Sold
Purchase Type For Sale
Square Footage 3,112 sqft
Price per Sqft $88
Subdivision Crabtree Addn
MLS Listing ID 1501297
Sold Date 11/21/24
Style Split Foyer
Bedrooms 3
Full Baths 2
Originating Board Greater Chattanooga REALTORS®
Year Built 1969
Lot Size 0.310 Acres
Acres 0.31
Lot Dimensions 100X135.52
Property Description
***Multiple Offers*** All offers due by 11/7/24 at 11 am. Welcome to this beautifully maintained 3-bedroom, 2 bath home located in the heart of East Ridge. This home offers a perfect blend of comfort, convenience, and versatility with its spacious layout and added bonus—a fully finished basement featuring a second kitchen, ideal for a mother-in-law suite or a potential rental opportunity. Enjoy the open and airy main living space that connects the living room, dining area, and kitchen. The home's bright and inviting atmosphere is perfect for both everyday living and entertaining. The fully finished basement offers endless possibilities! Equipped with a second kitchen, this space can serve as a mother-in-law suite, a private guest area, or even a rental space for added income. Step outside to a peaceful backyard, perfect for summer barbecues, gardening, or simply relaxing after a long day. Nestled in the desirable East Ridge area, you'll enjoy easy access to local schools, parks, shopping, and dining, with quick commutes to downtown Chattanooga and nearby highways. Don't miss this incredible opportunity to own a home with flexible living options! Schedule your showing today.
Location
State TN
County Hamilton
Area 0.31
Rooms
Family Room Yes
Basement Finished, Full
Interior
Interior Features Ceiling Fan(s), Eat-in Kitchen, Separate Shower, Tub/shower Combo
Heating Central, Electric
Cooling Central Air, Electric
Flooring Carpet, Hardwood, Tile
Fireplaces Number 2
Fireplaces Type Family Room, Gas Log, Living Room
Equipment None
Fireplace Yes
Window Features Insulated Windows,Vinyl Frames
Appliance Wall Oven, Microwave, Free-Standing Electric Range, Electric Water Heater, Down Draft, Double Oven, Dishwasher
Heat Source Central, Electric
Laundry Electric Dryer Hookup, Laundry Closet, Washer Hookup
Exterior
Exterior Feature None
Garage Driveway, Garage Door Opener, Garage Faces Front, Off Street
Garage Spaces 2.0
Garage Description Attached, Driveway, Garage Door Opener, Garage Faces Front, Off Street
Pool None
Utilities Available Cable Available, Sewer Connected, Underground Utilities
Roof Type Shingle
Porch Front Porch, Patio
Total Parking Spaces 2
Garage Yes
Building
Lot Description Back Yard, Gentle Sloping, Level
Faces From I24E: exit 181A merge onto Westside Dr take 2nd exit at traffic circle through Bachman Tunnels to Ringgold Rd, right on S Seminole Dr, right on Crabtree Dr, house on right
Story Multi/Split
Foundation Brick/Mortar, Stone
Sewer Public Sewer
Water Public
Architectural Style Split Foyer
Additional Building Outbuilding
Structure Type Brick,Vinyl Siding
Schools
Elementary Schools East Ridge Elementary
Middle Schools East Ridge Middle
High Schools East Ridge High
Others
Senior Community No
Tax ID 168f B 034
Security Features Smoke Detector(s)
Acceptable Financing Cash, Conventional
Listing Terms Cash, Conventional
Read Less Info
Want to know what your home might be worth? Contact us for a FREE valuation!

Our team is ready to help you sell your home for the highest possible price ASAP

"My job is to find and attract mastery-based agents to the office, protect the culture, and make sure everyone is happy! "






