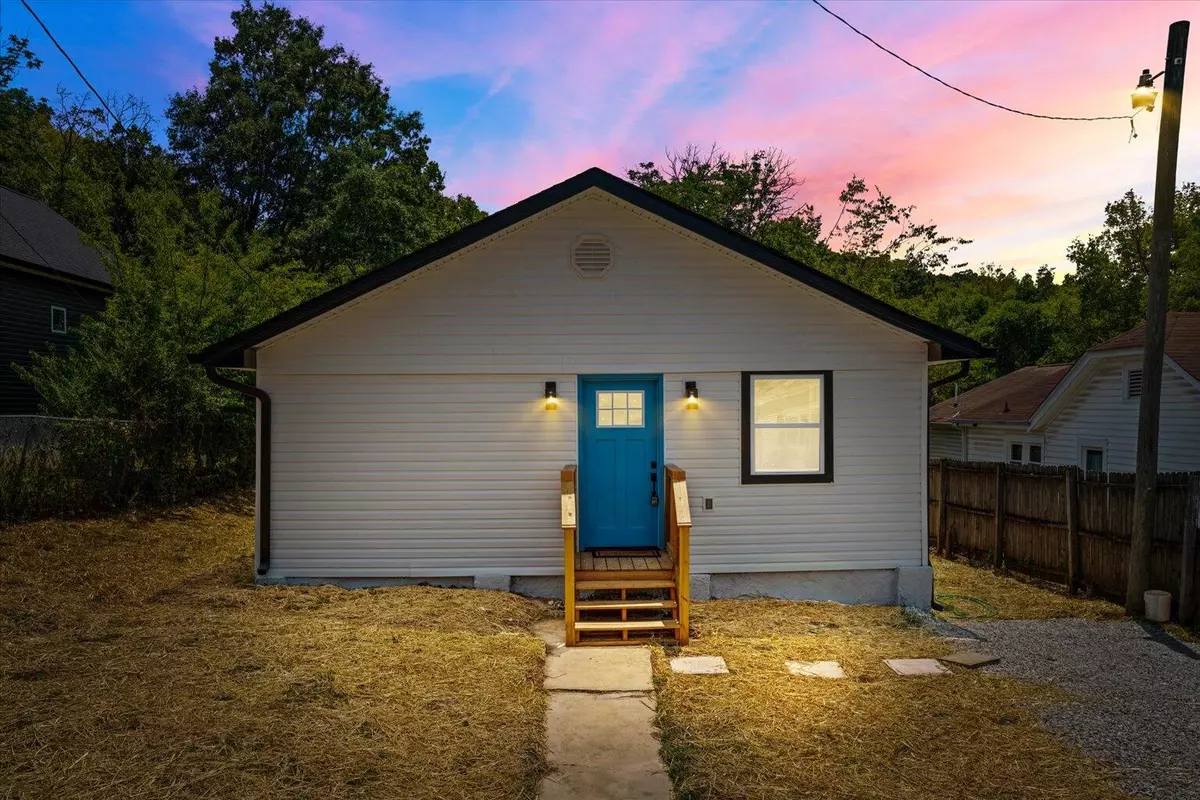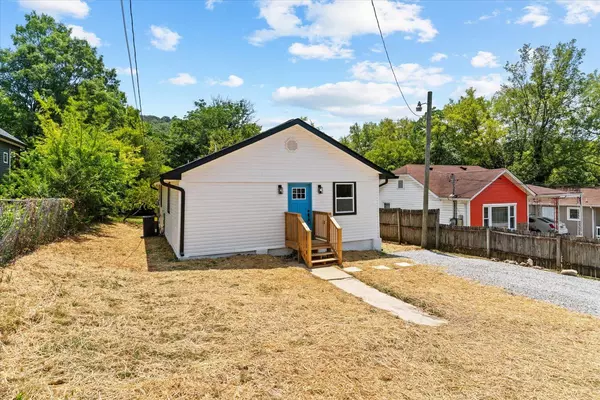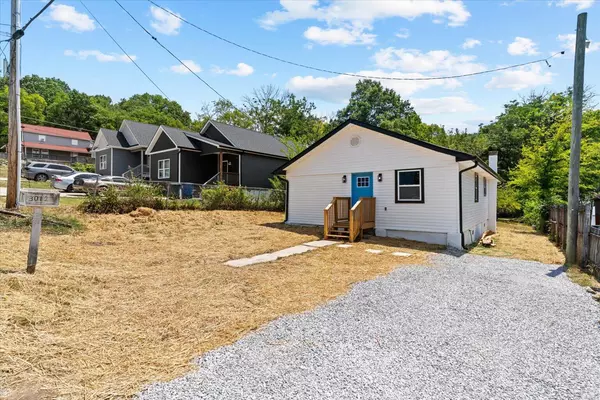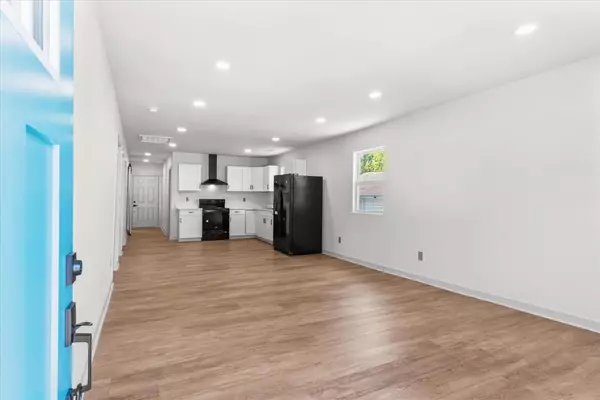$219,900
$219,900
For more information regarding the value of a property, please contact us for a free consultation.
3 Beds
2 Baths
1,232 SqFt
SOLD DATE : 11/22/2024
Key Details
Sold Price $219,900
Property Type Single Family Home
Sub Type Single Family Residence
Listing Status Sold
Purchase Type For Sale
Square Footage 1,232 sqft
Price per Sqft $178
Subdivision Shephards
MLS Listing ID 1398420
Sold Date 11/22/24
Bedrooms 3
Full Baths 2
Originating Board Greater Chattanooga REALTORS®
Year Built 1947
Lot Size 9,147 Sqft
Acres 0.21
Lot Dimensions 184x183x50x50
Property Description
Back on the market! No fault of the seller.
Welcome to your dream home! This beautifully renovated 3 bed, 2 bath residence boasts modern elegance and an open-concept living. Step inside to discover a spacious living area seamlessly flowing into a complete kitchen with new appliances and quartz countertops. The master suite offers ample space and features a luxurious ensuite bath, while the additional bedrooms also offer ample space. Enjoy outdoor living with a private backyard ideal for gatherings. Conveniently located just 15 minutes from downtown in the rapidly growing Glass Farms neighborhood, this move-in ready home is waiting for you to make it your own!
Location
State TN
County Hamilton
Area 0.21
Rooms
Basement Crawl Space
Interior
Interior Features Open Floorplan, Walk-In Closet(s)
Heating Central
Cooling Central Air
Flooring Vinyl
Fireplace No
Window Features Vinyl Frames
Appliance Refrigerator, Free-Standing Electric Range
Heat Source Central
Laundry Laundry Room
Exterior
Exterior Feature None
Garage Driveway
Garage Description Driveway
Utilities Available Cable Available, Sewer Connected
Roof Type Shingle
Garage No
Building
Lot Description Level
Faces Continue onto TN-17 S 2.4 mi Turn right onto Wilder St 0.1 mi Turn left onto N Chamberlain Ave Destination will be on the left 135 ft 3012 N Chamberlain Ave, Chattanooga, TN 37406
Story One
Foundation Brick/Mortar, Stone
Sewer Public Sewer
Water Public
Structure Type Vinyl Siding
Schools
Elementary Schools Hardy Elementary
Middle Schools Dalewood Middle
High Schools Hixson High
Others
Senior Community No
Tax ID 137a D 003
Security Features Smoke Detector(s)
Acceptable Financing Cash, Conventional, FHA, VA Loan, Owner May Carry
Listing Terms Cash, Conventional, FHA, VA Loan, Owner May Carry
Read Less Info
Want to know what your home might be worth? Contact us for a FREE valuation!

Our team is ready to help you sell your home for the highest possible price ASAP

"My job is to find and attract mastery-based agents to the office, protect the culture, and make sure everyone is happy! "






