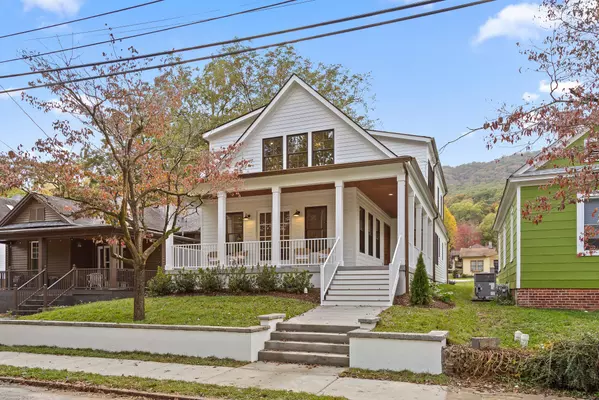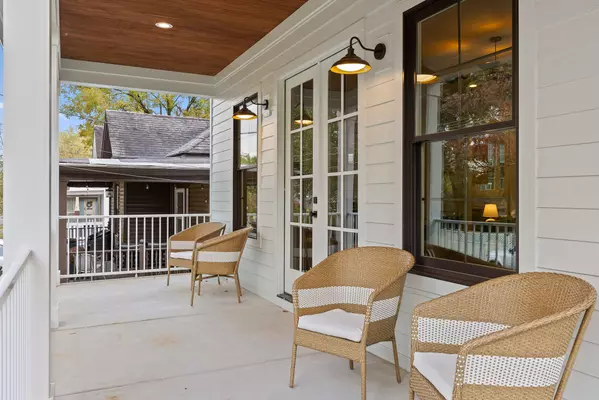$880,000
$875,000
0.6%For more information regarding the value of a property, please contact us for a free consultation.
4 Beds
4 Baths
3,051 SqFt
SOLD DATE : 11/20/2024
Key Details
Sold Price $880,000
Property Type Single Family Home
Sub Type Single Family Residence
Listing Status Sold
Purchase Type For Sale
Square Footage 3,051 sqft
Price per Sqft $288
MLS Listing ID 1502647
Sold Date 11/20/24
Bedrooms 4
Full Baths 3
Half Baths 1
Originating Board Greater Chattanooga REALTORS®
Year Built 2024
Lot Size 6,098 Sqft
Acres 0.14
Lot Dimensions 42x149
Property Description
Welcome to 5203 Beulah Ave
Nestled in the heart of St. Elmo's historic district, this beautiful home offers a perfect blend of timeless charm and modern luxury. Surrounded by tree-lined sidewalks and the walkable warmth of neighborhood amenities, you'll enjoy easy access to a playground, local restaurants, and boutique shopping.
From the moment you arrive, the wraparound porch, with its distinctive Southern appeal, invites you to explore. Featuring two stunning 8-foot double doors, it's the perfect space to relax and take in the serene surroundings. Inside, the expansive great room welcomes you with exquisite custom trim work, a Roman Clay-finished fireplace, and a pocket door seamlessly connecting the butler's pantry to the kitchen.
The kitchen is truly a gathering space designed for both elegance and function. The centerpiece is an impressive 9 foot island with quartz countertop, ideal for hosting friends and family. Handcrafted, frameless white oak cabinetry offers unmatched quality and meticulous detail, standing as a testament to the exceptional finishes throughout. With a gas range, a custom Roman Clay range hood, dual dishwashers, and a sleek stainless steel KitchenAid refrigerator, this kitchen is fully equipped for effortless, turnkey living.
The primary suite on the main level provides a spacious, tranquil retreat. Step into the luxurious primary bathroom, complete with separate vanities, a private water closet, a freestanding soaking tub, and a spacious walk-in shower—your personal sanctuary. From the beautifully designed laundry room featuring ample storage, a folding area, sink, and mini beverage fridge-step outside to the covered back porch, offering stunning views of Lookout Mountain. Entertaining has never looked so good with space that is perfect for gatherings around the oversized, uniquely crafted gas-starting wood-burning fireplace.
Convenience meets innovation with the spacious two-car garage, already equipped with an electric car charger and a sub-panel for future additions, such as an ADU (Accessory Dwelling Unit) above. A separate water meter is also available, ideal for an ADU or a future irrigation system.
Upstairs, a versatile flex space awaits with breathtaking mountain views, perfect for a gym, office, or library. Step into the expansive bonus room with vaulted ceilings, dual chandeliers, and abundant natural light from multiple double-hung aluminum-clad windows. Down the hall, a full bathroom, also accessible from a guest bedroom, serves as a luxurious en suite. Bedroom 2 includes its own custom-designed full en suite, while Bedroom 3 offers generous space and ample closet storage.
Storage is a breeze with a vast, walk-out area thoughtfully spray-foamed perfect for holiday decorations or seasonal items. The space is also ready to be finished for additional living space.
Every square inch of this home has been meticulously designed and customized, creating a truly luxurious living experience. Schedule your showing today and discover all this exceptional property has to offer. Owner/builder/agent
Location
State TN
County Hamilton
Area 0.14
Rooms
Family Room Yes
Interior
Interior Features Chandelier, En Suite, High Ceilings, Kitchen Island, Natural Woodwork, Pantry, Plumbed, Primary Downstairs, Recessed Lighting, Separate Shower, Sitting Area, Soaking Tub, Stone Counters, Tub/shower Combo, Walk-In Closet(s)
Heating Central, Electric
Cooling Central Air, Multi Units
Flooring Tile
Fireplaces Number 2
Fireplaces Type Gas Log, Gas Starter, Great Room, Outside, Ventless, Wood Burning
Fireplace Yes
Window Features Aluminum Frames,Clad
Appliance Tankless Water Heater, Stainless Steel Appliance(s), Refrigerator, Range Hood, Microwave, Gas Water Heater, Exhaust Fan, Dishwasher, Convection Oven, Built-In Refrigerator, Bar Fridge
Heat Source Central, Electric
Laundry Electric Dryer Hookup, Laundry Room, Main Level, Washer Hookup
Exterior
Exterior Feature Rain Gutters
Garage Driveway, Garage, Garage Door Opener
Garage Spaces 526.0
Garage Description Driveway, Garage, Garage Door Opener
Community Features Historic District, Playground, Restaurant, Sidewalks
Utilities Available Cable Available, Electricity Connected, Natural Gas Connected, Sewer Connected, Water Connected, Underground Utilities
Roof Type Shingle
Porch Covered, Porch - Covered, Rear Porch, Wrap Around
Total Parking Spaces 526
Garage Yes
Building
Lot Description Back Yard, Front Yard
Faces From downtown Chattanooga, take broad street South. Slight left onto TN avenue. Continue to stay on St. Elmo Avenue. Left onto 51st Street. Right onto Beulah. Home is the second house on the right.
Story Two
Foundation Block
Sewer Public Sewer
Water Public
Structure Type Block,HardiPlank Type,Synthetic Stucco
Schools
Elementary Schools Calvin Donaldson Elementary
Middle Schools Lookout Valley Middle
High Schools Lookout Valley High
Others
Senior Community No
Tax ID 167j K 009
Acceptable Financing Cash, Conventional
Listing Terms Cash, Conventional
Special Listing Condition Personal Interest
Read Less Info
Want to know what your home might be worth? Contact us for a FREE valuation!

Our team is ready to help you sell your home for the highest possible price ASAP

"My job is to find and attract mastery-based agents to the office, protect the culture, and make sure everyone is happy! "






