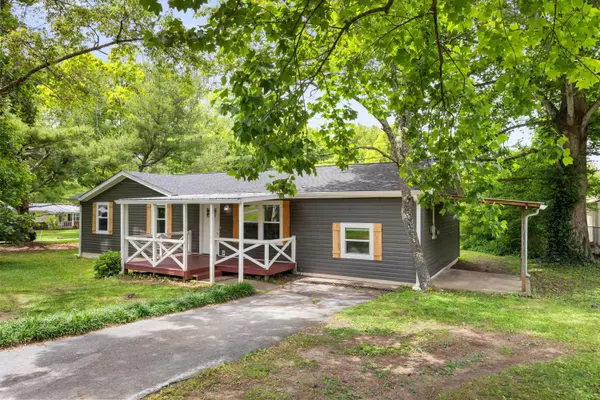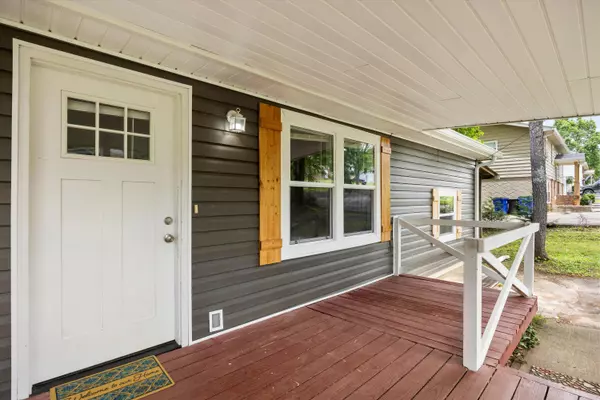$245,000
$245,000
For more information regarding the value of a property, please contact us for a free consultation.
3 Beds
2 Baths
1,344 SqFt
SOLD DATE : 11/25/2024
Key Details
Sold Price $245,000
Property Type Single Family Home
Sub Type Single Family Residence
Listing Status Sold
Purchase Type For Sale
Square Footage 1,344 sqft
Price per Sqft $182
Subdivision Kirby Hgts
MLS Listing ID 1393080
Sold Date 11/25/24
Bedrooms 3
Full Baths 1
Half Baths 1
Originating Board Greater Chattanooga REALTORS®
Year Built 1971
Lot Size 0.390 Acres
Acres 0.39
Lot Dimensions 104x132x99x128
Property Description
One level updated home on a corner lot! In the last 3 years the home has been updated with a new roof, new windows, new siding, new flooring, and a new back deck! Step inside to the living room overlooking your covered front porch. Be a chef in the large kitchen with plenty of cabinets and counter top space. There is a bonus area off of the kitchen that could be used as a forth bedroom, office, dining area, gym, movie room, or second living area! Down the hall you will find 3 bedrooms and a full bathroom. One of the bedrooms has a half bath attached! Great corner lot with flat yard for entertaining! Come see this one today!
Location
State TN
County Bradley
Area 0.39
Interior
Interior Features Eat-in Kitchen, Pantry, Primary Downstairs, Tub/shower Combo
Heating Central, Electric
Cooling Central Air, Electric
Flooring Carpet, Luxury Vinyl, Plank
Fireplaces Type Electric, Recreation Room
Fireplace Yes
Window Features Insulated Windows,Vinyl Frames
Appliance Free-Standing Electric Range, Electric Water Heater, Dishwasher
Heat Source Central, Electric
Laundry Electric Dryer Hookup, Gas Dryer Hookup, Laundry Room, Washer Hookup
Exterior
Exterior Feature None
Garage Kitchen Level, Off Street
Garage Description Kitchen Level, Off Street
Utilities Available Cable Available, Electricity Available, Phone Available, Sewer Connected
Roof Type Asphalt,Shingle
Porch Porch, Porch - Covered
Garage No
Building
Lot Description Corner Lot, Level
Faces From highway 64 take the blue springs road exit. Left onto Dockery Lane SE. Right onto Dockery St SE. Home is on corner of Dockery St SE and Brown Rd SE.
Story One
Foundation Block
Sewer Public Sewer
Water Public
Additional Building Outbuilding
Structure Type Vinyl Siding
Schools
Elementary Schools Black Fox Elementary
Middle Schools Lake Forest Middle School
High Schools Bradley Central High
Others
Senior Community No
Tax ID 065o D 007.00
Security Features Smoke Detector(s)
Acceptable Financing Cash, Conventional, FHA, VA Loan
Listing Terms Cash, Conventional, FHA, VA Loan
Read Less Info
Want to know what your home might be worth? Contact us for a FREE valuation!

Our team is ready to help you sell your home for the highest possible price ASAP

"My job is to find and attract mastery-based agents to the office, protect the culture, and make sure everyone is happy! "






