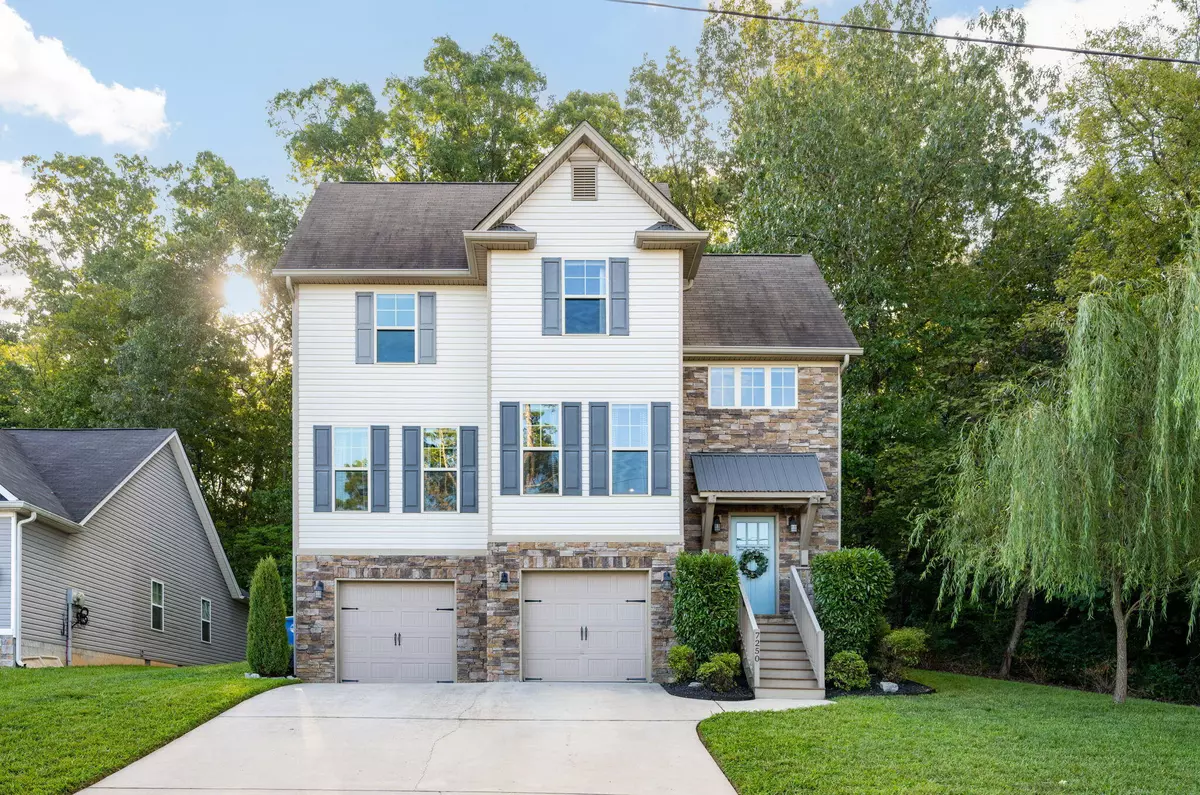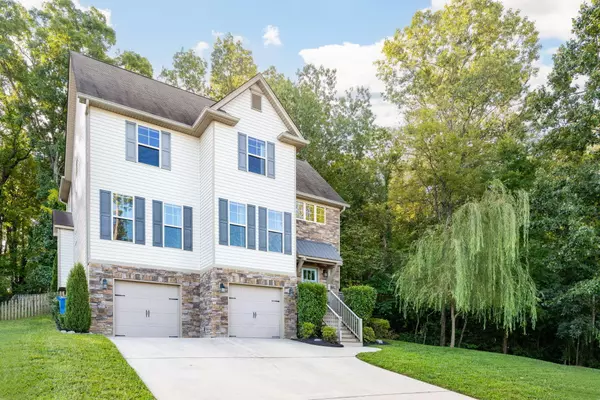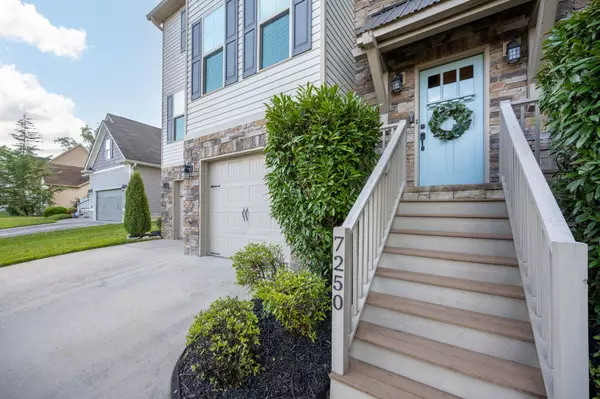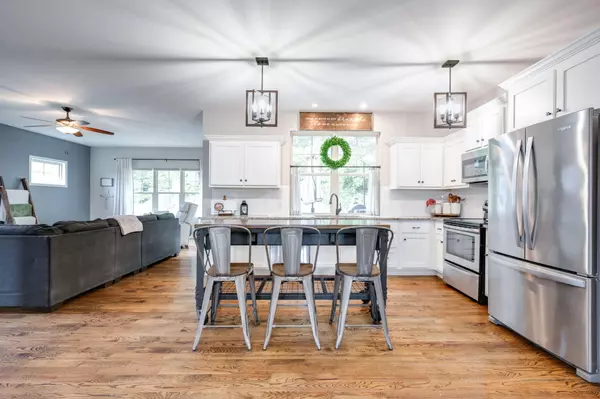$417,500
$425,000
1.8%For more information regarding the value of a property, please contact us for a free consultation.
3 Beds
3 Baths
2,225 SqFt
SOLD DATE : 11/25/2024
Key Details
Sold Price $417,500
Property Type Single Family Home
Sub Type Single Family Residence
Listing Status Sold
Purchase Type For Sale
Square Footage 2,225 sqft
Price per Sqft $187
MLS Listing ID 1397806
Sold Date 11/25/24
Bedrooms 3
Full Baths 2
Half Baths 1
Originating Board Greater Chattanooga REALTORS®
Year Built 2014
Lot Dimensions 188 x 123 x 151 x 20
Property Description
Welcome Home! This beautifully maintained and stylish property is located near shopping, restaurants, and other major conveniences making it the perfect place to enjoy the best of the area.
Step inside to find a light-filled, open floor plan featuring gorgeous hardwood floors throughout the main level. The spacious family room is centered around a cozy fireplace, offering a warm and inviting space to relax. Beautiful kitchen with subway tile backsplash, granite counter tops and stainless appliances. A dedicated dining room provides the ideal setting for meals, and a versatile office space that adapts to your lifestyle.
The spacious master suite features a walk-in closet and a luxurious bathroom complete with double vanities, a soaking tub, and a separate shower. Two additional generously sized bedrooms share the floor with a charming laundry room for added convenience.
Outside, you'll find a fenced backyard with a deck, patio area and privacy trees for a serene outdoor space. The oversized garage includes a workshop area and ample storage space, making it perfect for hobbies and organization.
With the exterior recently pressure washed and bedroom carpets cleaned, this home is move-in ready. Don't miss your chance to own this beautifully updated property in an unbeatable location!
Location
State TN
County Hamilton
Rooms
Basement Full, Unfinished
Interior
Interior Features Double Vanity, Eat-in Kitchen, Granite Counters, Pantry, Separate Dining Room, Separate Shower, Soaking Tub, Tub/shower Combo, Walk-In Closet(s)
Heating Central, Electric
Cooling Central Air, Electric, Multi Units
Flooring Carpet, Hardwood, Tile
Fireplaces Number 1
Fireplaces Type Den, Electric, Family Room
Fireplace Yes
Window Features Vinyl Frames
Appliance Refrigerator, Microwave, Free-Standing Electric Range, Electric Water Heater, Disposal, Dishwasher
Heat Source Central, Electric
Laundry Electric Dryer Hookup, Gas Dryer Hookup, Laundry Room, Washer Hookup
Exterior
Exterior Feature None
Garage Basement, Garage Door Opener, Off Street
Garage Spaces 2.0
Garage Description Attached, Basement, Garage Door Opener, Off Street
Utilities Available Cable Available, Electricity Available, Sewer Connected, Underground Utilities
View Other
Roof Type Shingle
Porch Deck, Patio, Porch, Porch - Covered
Total Parking Spaces 2
Garage Yes
Building
Lot Description Gentle Sloping
Faces From I 75 go west to right on Noah Reid and then first house on Left.
Story Multi/Split, Two
Foundation Slab
Sewer Public Sewer
Water Public
Structure Type Brick,Stone,Vinyl Siding
Schools
Elementary Schools Bess T. Shepherd Elementary
Middle Schools Tyner Middle Academy
High Schools Tyner Academy
Others
Senior Community No
Tax ID 138k C 004
Security Features Smoke Detector(s)
Acceptable Financing Cash, Conventional, FHA, VA Loan, Owner May Carry
Listing Terms Cash, Conventional, FHA, VA Loan, Owner May Carry
Read Less Info
Want to know what your home might be worth? Contact us for a FREE valuation!

Our team is ready to help you sell your home for the highest possible price ASAP

"My job is to find and attract mastery-based agents to the office, protect the culture, and make sure everyone is happy! "






