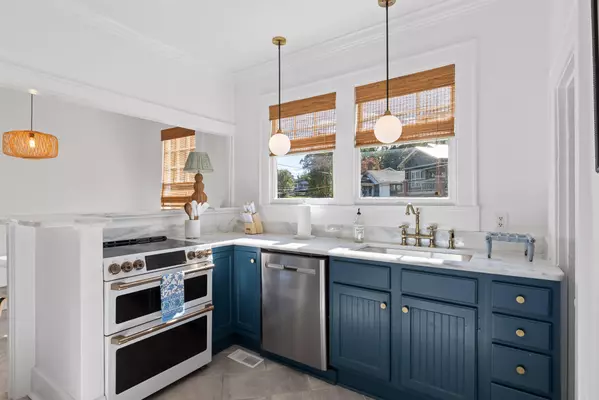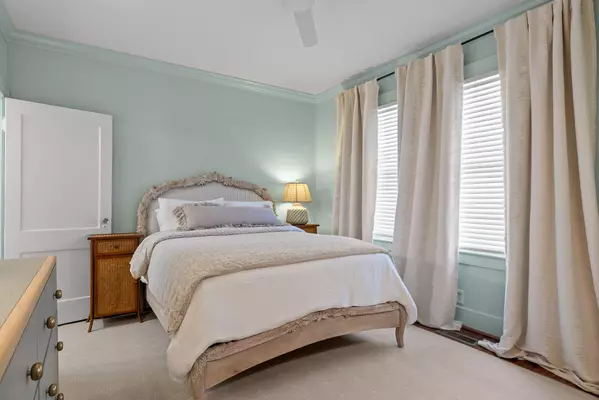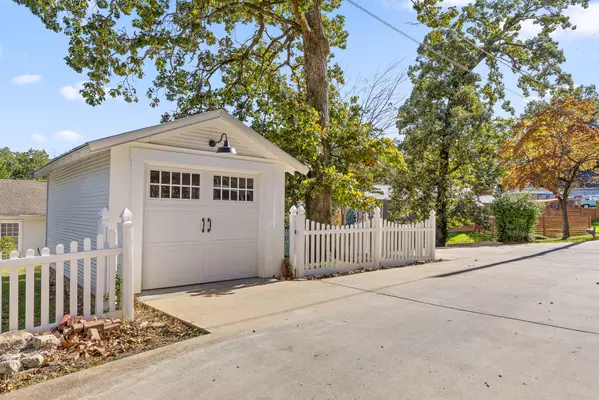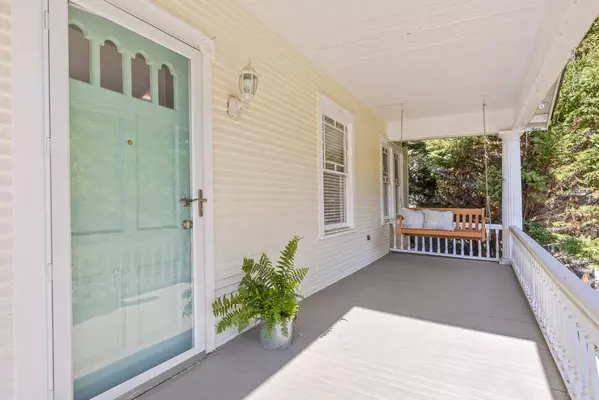$565,000
$565,000
For more information regarding the value of a property, please contact us for a free consultation.
3 Beds
2 Baths
1,362 SqFt
SOLD DATE : 11/25/2024
Key Details
Sold Price $565,000
Property Type Single Family Home
Sub Type Single Family Residence
Listing Status Sold
Purchase Type For Sale
Square Footage 1,362 sqft
Price per Sqft $414
MLS Listing ID 1501980
Sold Date 11/25/24
Style Other
Bedrooms 3
Full Baths 2
Originating Board Greater Chattanooga REALTORS®
Year Built 1920
Lot Size 0.270 Acres
Acres 0.27
Lot Dimensions 61X194M
Property Description
Welcome to the most charming 1920's home, nestled on a corner lot in one of North Chattanooga's most desirable neighborhoods. With two or three bedroom options and two full bathrooms, this home beautifully blends historic charm with thoughtful modern updates.
Step into the cozy living room, where a gas fireplace is framed on one side by original built-in bookcases and will invite you to relax and unwind. The third bedroom option, once a quiet study, has been transformed into a welcoming space with a custom Murphy bed and shelving--perfect for guests, a flexible home office or versatile use.
The heart of the home, the kitchen, is full of character with original built-in cabinetry, floating shelves and coffee bar, custom window treatments, a spacious walk-in pantry and a lovely breakfast nook with a built-in storage bench--a perfect spot for morning coffee. The laundry room is conveniently located on the main level next to the Kitchen.
There is also a separate dining room, flooded with natural light, making it the ideal setting to gather for meals and conversation. An easy, open flow from Kitchen to Dining Room to Living Room, you'll find it accommodates a nice crowd with room to spread out and entertain. And, with holidays around the corner, it's sure to be a popular meeting place for family and friends.
Throughout the home, fresh modern paint colors complement the warmth of the hardwood floors and tile, creating such an inviting atmosphere. The primary suite offers a peaceful retreat, complete with a newly expanded closet featuring decorative sliding doors for easy access. The en-suite bathroom showcases exposed brick from the original fireplace and a luxurious custom glass shower, where old-world charm meets modern elegance. Outside, the fenced-in back yard and patio is wonderful for gathering with friends and family and your pets will love it, too! The detached one-car garage has been completely reconstructed, renovated and converted into a fitness space with new garage door and opener, separate side entry door, new concrete floor, decorative shiplap, new ceiling and wall fans, wall mirror and exterior sconce lighting. This multi-use space is such a great addition to the home--could be used as a work out gym, private office space, study or playroom, craft or hobby room, music studio, vehicle storage, etc.
A concrete pad provides convenient and ample off-street parking. And don't miss the quaint, covered front porch with its hanging swing, a vintage style favorite. It's sure to beckon you to sit back and enjoy the neighborhood's welcoming atmosphere.
Improvements include: reconstructed garage, new back glass storm door, Ring flood light, custom bamboo blinds, custom draperies, new induction double oven/range, new kitchen faucet set, new ceiling fans throughout, new bathroom light fixtures, expanded primary closet, new shower head, sealed brick in primary bath, foundation work to secure columns, new chimney cap, new ceiling fans and new toilets in both bathrooms. This one is really turn key with all the fantastic improvements already done for you--it's move-in ready!
And buyers take note, this home is zoned for the award winning Normal Park school zone (K-8). Just a leisurely stroll to the new and improved Riverview Park, trendy local restaurants and shopping, plus only 5 minutes from downtown Chattanooga. This home offers not only a warm and inviting space but also a location that truly can't be beat!
Location
State TN
County Hamilton
Area 0.27
Rooms
Dining Room true
Interior
Interior Features Bookcases, Breakfast Nook, Built-in Features, Ceiling Fan(s), Chandelier, Crown Molding, En Suite, High Speed Internet, Pantry, Primary Downstairs, Separate Dining Room, Separate Shower, Tub/shower Combo, See Remarks
Heating Central, Natural Gas
Cooling Ceiling Fan(s), Central Air, Electric
Flooring Hardwood, Tile
Fireplaces Number 1
Fireplaces Type Gas Log, Living Room
Equipment None
Fireplace Yes
Window Features Wood Frames
Appliance Other, Water Heater, Refrigerator, Microwave, Double Oven, Dishwasher
Heat Source Central, Natural Gas
Laundry Electric Dryer Hookup, Inside, Laundry Room, Main Level, Washer Hookup
Exterior
Exterior Feature Private Entrance, Private Yard, Storage
Garage Concrete, Garage, Garage Door Opener, Garage Faces Rear, Off Street, On Street
Garage Spaces 1.0
Garage Description Concrete, Garage, Garage Door Opener, Garage Faces Rear, Off Street, On Street
Pool None
Community Features Playground, Sidewalks, Street Lights
Utilities Available Cable Connected, Electricity Connected, Natural Gas Connected, Sewer Connected, Water Connected
Roof Type Shingle
Porch Front Porch, Patio, Porch - Covered
Total Parking Spaces 1
Garage Yes
Building
Lot Description Back Yard, Corner Lot, Front Yard, Garden, Gentle Sloping, Landscaped, Near Golf Course, Near Public Transit, Sloped
Faces From downtown, take Veterans Bridge to Barton Avenue. Slight left onto Hixson Pike. Turn left onto Englewood Avenue and immediately bear left onto Westwood Avenue.
Story One
Foundation Brick/Mortar, Stone
Sewer Public Sewer
Water Public
Architectural Style Other
Additional Building Garage(s)
Structure Type Brick,Shingle Siding,Stone
Schools
Elementary Schools Normal Park Elementary
Middle Schools Normal Park Upper
High Schools Red Bank High School
Others
Senior Community No
Tax ID 127p P 017
Security Features Smoke Detector(s)
Acceptable Financing Cash, Conventional
Listing Terms Cash, Conventional
Special Listing Condition Standard
Read Less Info
Want to know what your home might be worth? Contact us for a FREE valuation!

Our team is ready to help you sell your home for the highest possible price ASAP

"My job is to find and attract mastery-based agents to the office, protect the culture, and make sure everyone is happy! "






