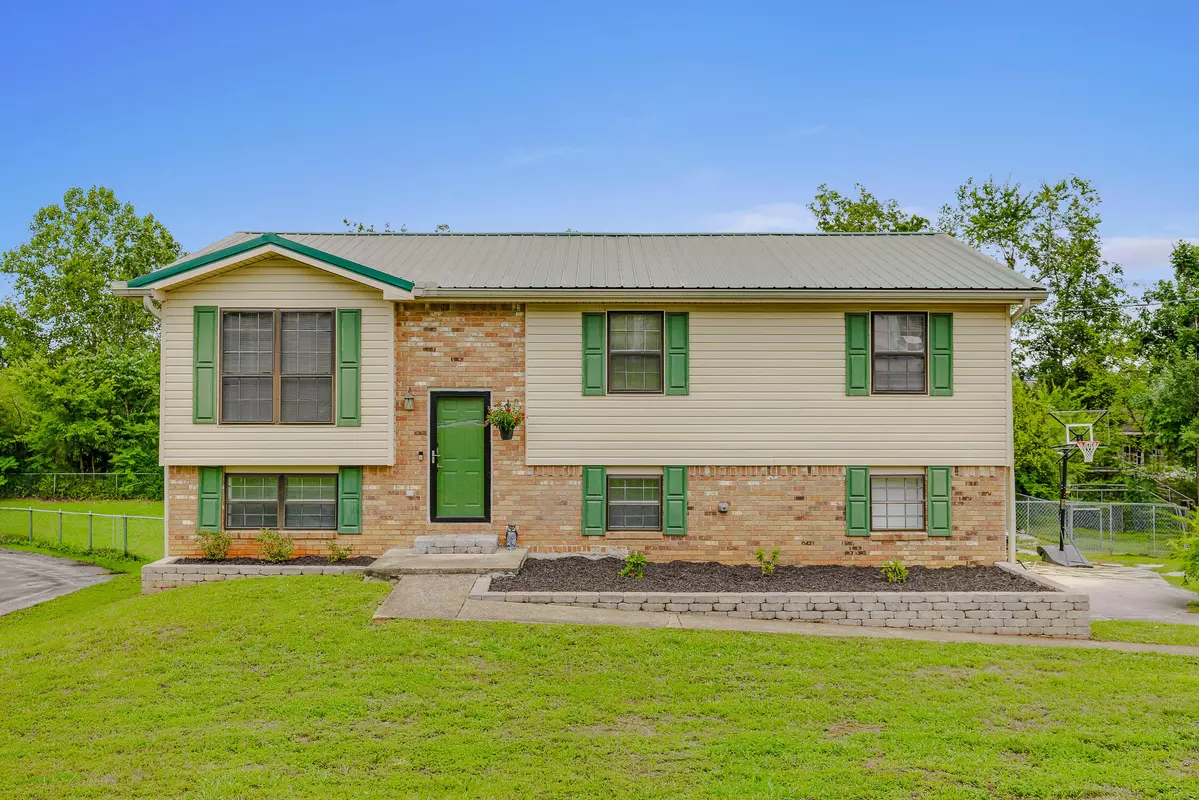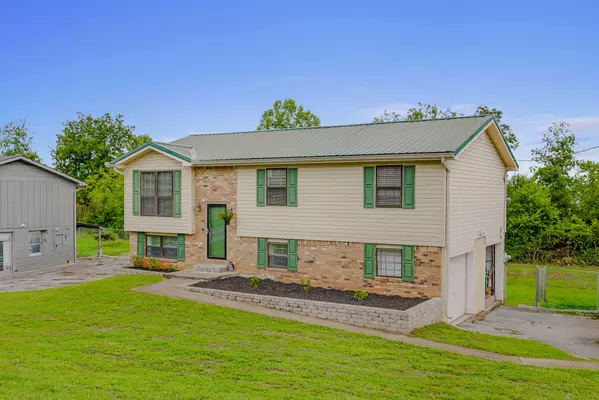$324,500
$319,500
1.6%For more information regarding the value of a property, please contact us for a free consultation.
4 Beds
3 Baths
2,000 SqFt
SOLD DATE : 11/25/2024
Key Details
Sold Price $324,500
Property Type Single Family Home
Sub Type Single Family Residence
Listing Status Sold
Purchase Type For Sale
Square Footage 2,000 sqft
Price per Sqft $162
MLS Listing ID 1502112
Sold Date 11/25/24
Bedrooms 4
Full Baths 2
Half Baths 1
Originating Board Greater Chattanooga REALTORS®
Year Built 1977
Lot Size 10,890 Sqft
Acres 0.25
Lot Dimensions 85X147.32
Property Sub-Type Single Family Residence
Property Description
Updated 4-bedroom home in Ooltewah! Owners were planning on this being their ''forever home,'' and made many upgrades, including a new master suite, new HVAC system, new water heater, huge covered deck and a conversion of one of the two garages into a home gym/office. The yard is fully fenced and the covered deck is perfect for entertaining guests. Other desirable features of this home include new kitchen appliances and a large, custom, master suite closet system. Rare to see a home at this price point with all of these features. Zoned for Ooltewah schools. Schedule your showing today! (Information is presented in good faith and is deemed reliable but not guaranteed. Buyer should verify any information of concern, including but not limited to schools and square footage)
Location
State TN
County Hamilton
Area 0.25
Rooms
Basement Finished, Full
Interior
Heating Central, Electric
Cooling Central Air, Electric
Flooring Carpet, Luxury Vinyl
Fireplace No
Appliance Refrigerator, Free-Standing Electric Range, Electric Water Heater, Dishwasher
Heat Source Central, Electric
Exterior
Exterior Feature Private Yard
Parking Features Driveway, Garage, Garage Faces Side, Off Street
Garage Spaces 1.0
Garage Description Driveway, Garage, Garage Faces Side, Off Street
Utilities Available Cable Available, Electricity Available
Roof Type Metal
Porch Rear Porch
Total Parking Spaces 1
Garage Yes
Building
Faces From 1-75 Volkswagen Drive Exit 9 Head West, Turn Right Old Lee Hwy go 1 Mile Turn Left Green Shanty Rd go 1.2 Mile, Turn Right Shady Oak Dr, House on Left, Sign in Yard
Foundation Block
Sewer Septic Tank
Water Public
Structure Type Brick,Vinyl Siding
Schools
Elementary Schools Wolftever Elementary
Middle Schools Ooltewah Middle
High Schools Ooltewah
Others
Senior Community No
Tax ID 139m B 012
Acceptable Financing Cash, Conventional, FHA, VA Loan, Owner May Carry
Listing Terms Cash, Conventional, FHA, VA Loan, Owner May Carry
Read Less Info
Want to know what your home might be worth? Contact us for a FREE valuation!

Our team is ready to help you sell your home for the highest possible price ASAP
"My job is to find and attract mastery-based agents to the office, protect the culture, and make sure everyone is happy! "






