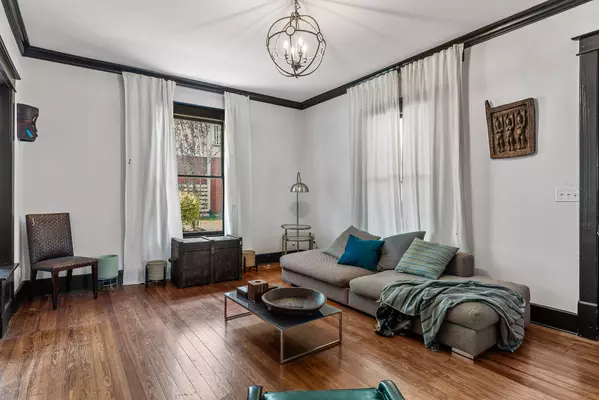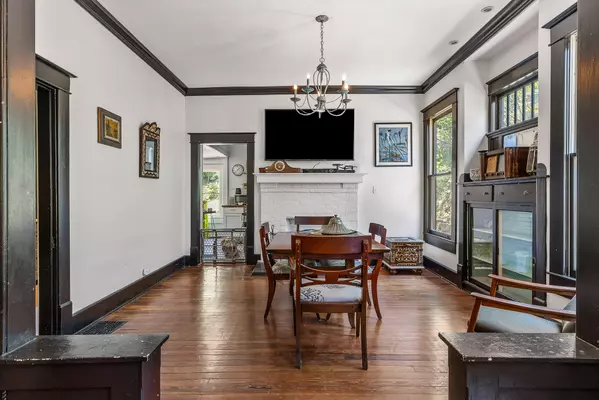$470,000
$505,000
6.9%For more information regarding the value of a property, please contact us for a free consultation.
3 Beds
2 Baths
1,685 SqFt
SOLD DATE : 11/22/2024
Key Details
Sold Price $470,000
Property Type Single Family Home
Sub Type Single Family Residence
Listing Status Sold
Purchase Type For Sale
Square Footage 1,685 sqft
Price per Sqft $278
Subdivision North Chatt Map No 1
MLS Listing ID 1393242
Sold Date 11/22/24
Bedrooms 3
Full Baths 2
Originating Board Greater Chattanooga REALTORS®
Year Built 1930
Lot Size 9,147 Sqft
Acres 0.21
Lot Dimensions 70x151.5
Property Description
Welcome to this charming and well-preserved 3-bedroom, 2-bath home located in the heart of historic North Shore. This beautiful property seamlessly combines classic charm with modern updates, ensuring comfort and convenience for its next owners. The home features spacious living areas, a flowing kitchen, and elegantly updated bathrooms. Follow the driveway to your private, off-street parking pad that leads directly to the rear of the home, where your spacious deck is perfect for a night of relaxation under the stars. Your back yard boasts a blank canvas, ready for you to create your own outdoor haven, whether it be bringing the meditation platform to vibrant life, building a child's dream fort, or even adding an ADU! This residence offers both functionality and a warm, inviting atmosphere. Don't miss your chance to own a piece of history with all the modern comforts you desire!
Location
State TN
County Hamilton
Area 0.21
Rooms
Basement Cellar, Partial, Unfinished
Dining Room true
Interior
Interior Features Double Vanity, High Ceilings, Primary Downstairs, Separate Dining Room, Soaking Tub, Walk-In Closet(s)
Heating Central, Electric
Cooling Central Air, Electric
Flooring Hardwood, Tile
Fireplaces Number 1
Fireplaces Type Dining Room, Kitchen
Fireplace Yes
Appliance Washer, Gas Water Heater, Free-Standing Gas Range, Dryer, Dishwasher
Heat Source Central, Electric
Laundry Laundry Closet
Exterior
Exterior Feature Other
Garage Kitchen Level
Garage Description Kitchen Level
Utilities Available Cable Available, Electricity Available, Sewer Connected
View City, Mountain(s), Other
Roof Type Asphalt,Shingle
Porch Deck, Patio, Porch, Porch - Covered
Garage No
Building
Faces Frazier to Tremont - then (R) on Orr and up Beck -- House will be on left
Story One
Foundation Block, Brick/Mortar, Stone
Sewer Public Sewer
Water Public
Structure Type Brick,Other
Schools
Elementary Schools Normal Park Elementary
Middle Schools Normal Park Upper
High Schools Red Bank High School
Others
Senior Community No
Tax ID 136a C 028
Acceptable Financing Cash, Conventional, FHA, VA Loan, Owner May Carry
Listing Terms Cash, Conventional, FHA, VA Loan, Owner May Carry
Read Less Info
Want to know what your home might be worth? Contact us for a FREE valuation!

Our team is ready to help you sell your home for the highest possible price ASAP

"My job is to find and attract mastery-based agents to the office, protect the culture, and make sure everyone is happy! "






