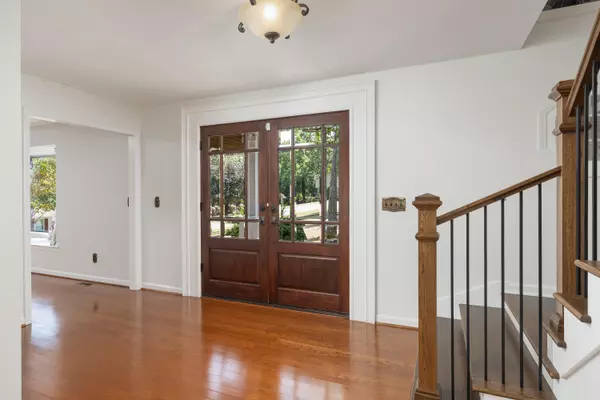$606,000
$645,000
6.0%For more information regarding the value of a property, please contact us for a free consultation.
5 Beds
4 Baths
4,304 SqFt
SOLD DATE : 02/07/2025
Key Details
Sold Price $606,000
Property Type Single Family Home
Sub Type Single Family Residence
Listing Status Sold
Purchase Type For Sale
Square Footage 4,304 sqft
Price per Sqft $140
Subdivision Mountain Shadows
MLS Listing ID 1399143
Sold Date 02/07/25
Bedrooms 5
Full Baths 3
Half Baths 1
HOA Fees $56/ann
Originating Board Greater Chattanooga REALTORS®
Year Built 1977
Lot Size 0.590 Acres
Acres 0.59
Lot Dimensions 154.06X195
Property Sub-Type Single Family Residence
Property Description
Welcome to 319 Windy Hollow Dr, Chattanooga! This stunning 5-bedroom, 3.5-bathroom home offers a spacious and versatile layout perfect for modern living. As you step inside, you'll be greeted by an inviting foyer that leads to two large living areas on the main level, providing ample space for relaxation and entertainment. The separate dining room is perfect for hosting family dinners and special occasions.
The heart of the home is the large renovated kitchen, which boasts a huge island that is ideal for entertaining guests or enjoying casual meals with family. The kitchen features modern appliances, plenty of counter space, and stylish cabinetry, making it a chef's dream. Adjacent to the kitchen is a cozy breakfast nook where you can enjoy your morning coffee while overlooking the beautifully landscaped yard.
The master suite has been beautifully updated to offer a serene retreat. It includes a spacious bedroom, a luxurious en-suite bathroom with a soaking tub, a separate shower, and dual vanities. The walk-in closet provides ample storage space for all your wardrobe needs.
The full finished basement is a versatile space that can be used as a guest suite, a home office, or a recreational area. It is perfect for an older teen or in-laws, offering privacy and comfort. The basement includes a bedroom, a full bathroom, and a living area, making it a self-contained living space.
Outside, the nice yard provides a great space for outdoor activities and gardening. Whether you want to host a barbecue, play with your kids, or simply relax in the fresh air, this yard has it all.
The convenient location offers easy access to shopping, dining, and recreational activities, making it an ideal place to call home.
Don't miss out on this incredible opportunity to own a beautiful home in a desirable location. Schedule a showing today and experience all that 319 Windy Hollow Dr has to offer!
Location
State TN
County Hamilton
Area 0.59
Rooms
Family Room Yes
Basement Finished, Full
Dining Room true
Interior
Interior Features Breakfast Room, Central Vacuum, Connected Shared Bathroom, Double Vanity, Eat-in Kitchen, En Suite, Granite Counters, High Ceilings, Pantry, Separate Dining Room, Separate Shower, Soaking Tub, Tub/shower Combo, Walk-In Closet(s), Wet Bar
Heating Central, Natural Gas
Cooling Central Air, Electric
Flooring Carpet, Hardwood, Tile, Vinyl, Other
Fireplaces Number 2
Fireplaces Type Den, Family Room, Wood Burning
Fireplace Yes
Window Features Insulated Windows,Vinyl Frames
Appliance Wall Oven, Tankless Water Heater, Refrigerator, Gas Water Heater, Gas Range, Double Oven, Disposal, Dishwasher, Convection Oven
Heat Source Central, Natural Gas
Laundry Electric Dryer Hookup, Gas Dryer Hookup, Laundry Room, Washer Hookup
Exterior
Exterior Feature Tennis Court(s)
Parking Features Garage Door Opener, Garage Faces Side, Kitchen Level
Garage Spaces 2.0
Garage Description Attached, Garage Door Opener, Garage Faces Side, Kitchen Level
Pool Community
Community Features Clubhouse
Utilities Available Cable Available, Electricity Available, Phone Available
Roof Type Shingle
Porch Deck, Patio, Porch, Porch - Covered
Total Parking Spaces 2
Garage Yes
Building
Lot Description Corner Lot, Gentle Sloping, Level
Faces East on E. Brainerd Rd. take a left on Banks; turn right into the first Mountain Shadows entrance (Royal Shadows Dr.) Then take the second left onto Windy Hollow Dr. House is last house on the left. SOP
Story Three Or More
Foundation Brick/Mortar, Stone
Sewer Septic Tank
Water Public
Structure Type Fiber Cement,Stone,Other
Schools
Elementary Schools Westview Elementary
Middle Schools East Hamilton
High Schools East Hamilton
Others
Senior Community No
Tax ID 160i A 006
Security Features Smoke Detector(s)
Acceptable Financing Cash, Conventional, FHA, VA Loan, Owner May Carry
Listing Terms Cash, Conventional, FHA, VA Loan, Owner May Carry
Read Less Info
Want to know what your home might be worth? Contact us for a FREE valuation!

Our team is ready to help you sell your home for the highest possible price ASAP
"My job is to find and attract mastery-based agents to the office, protect the culture, and make sure everyone is happy! "






