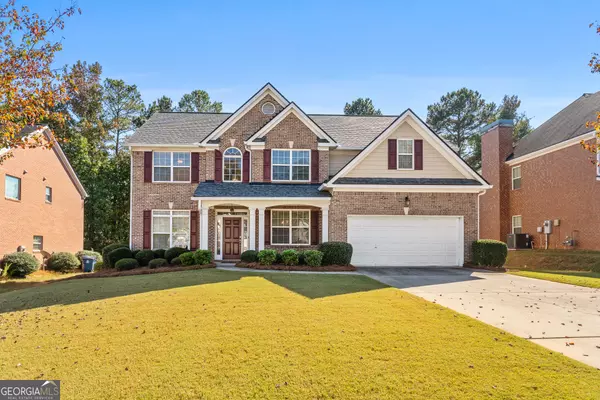$352,000
$364,100
3.3%For more information regarding the value of a property, please contact us for a free consultation.
5 Beds
4 Baths
2,855 SqFt
SOLD DATE : 01/31/2025
Key Details
Sold Price $352,000
Property Type Single Family Home
Sub Type Single Family Residence
Listing Status Sold
Purchase Type For Sale
Square Footage 2,855 sqft
Price per Sqft $123
Subdivision Clearwater Pointe
MLS Listing ID 10404851
Sold Date 01/31/25
Style Brick Front,Brick/Frame,Cluster,Colonial,Contemporary,Other,Traditional
Bedrooms 5
Full Baths 4
HOA Y/N Yes
Originating Board Georgia MLS 2
Year Built 2006
Annual Tax Amount $5,527
Tax Year 2023
Lot Size 0.280 Acres
Acres 0.28
Lot Dimensions 12196.8
Property Sub-Type Single Family Residence
Property Description
NEW YEAR, NEW PRICE! Dramatic Price Reduction - Now Listed at $364,100! Start 2025 in your dream home at an unbeatable value! This stunning brick-front residence features 5 bedrooms, 4 bathrooms, and a massive owner's suite, offering sophistication and exceptional value per square foot.The expansive living room is a showstopper, with a cozy fireplace and dramatic 2-story ceilings bathed in natural light. Nestled in McDonough, this home combines convenience and tranquility, located close to everything you need while tucked away in a peaceful, serene neighborhood.From the moment you step into the impressive 2-story foyer, you'll know this home has it all-and that's just the beginning! With an ideal layout and countless features, this is the perfect setting for making lasting memories. Don't wait! This incredible new price won't last long, and the owner might reconsider being so cheerful after the holidays! Make your move now and claim this fantastic home before it's gone. Call Mel today to schedule your private showing and make this incredible property yours to start the new year right!
Location
State GA
County Henry
Rooms
Basement None
Dining Room Seats 12+, Separate Room
Interior
Interior Features Double Vanity, High Ceilings, In-Law Floorplan, Master On Main Level, Other, Rear Stairs, Roommate Plan, Separate Shower, Soaking Tub, Split Bedroom Plan, Tile Bath, Tray Ceiling(s), Entrance Foyer, Vaulted Ceiling(s), Walk-In Closet(s)
Heating Central, Dual, Forced Air, Heat Pump, Natural Gas, Zoned
Cooling Central Air, Dual, Electric, Zoned
Flooring Carpet, Hardwood, Laminate, Other, Tile, Vinyl
Fireplaces Number 1
Fireplaces Type Factory Built, Family Room, Gas Starter, Living Room
Fireplace Yes
Appliance Dishwasher, Disposal, Electric Water Heater, Gas Water Heater, Microwave, Other, Oven/Range (Combo), Oven, Refrigerator, Stainless Steel Appliance(s)
Laundry Common Area, In Hall, In Kitchen, Mud Room, Other
Exterior
Parking Features Attached, Garage, Garage Door Opener, Kitchen Level, Parking Pad, Storage
Garage Spaces 2.0
Community Features Near Shopping
Utilities Available High Speed Internet, Phone Available, Sewer Connected, Underground Utilities, Water Available
View Y/N Yes
View Seasonal View
Roof Type Composition
Total Parking Spaces 2
Garage Yes
Private Pool No
Building
Lot Description Level, Open Lot, Other, Private
Faces From i75 mcdonough exit 218 Walmart: Take Old Industrial Blvd and Willow Ln to GA-20 W/Hwy 81 W/Hampton Rd/McDonough Hampton Rd 3 min (0.6 mi) Continue on Hampton Rd. Take McGarity Rd to Airline Rd 11 min (5.4 mi) Continue on Airline Rd. Drive to Babbling Brook Dr in McDonough 2 min (0.7 mi)
Foundation Slab
Sewer Public Sewer
Water Public
Structure Type Brick,Concrete,Other,Wood Siding
New Construction No
Schools
Elementary Schools Ola
Middle Schools Ola
High Schools Ola
Others
HOA Fee Include Other
Tax ID 122B01329000
Security Features Carbon Monoxide Detector(s),Fire Sprinkler System,Smoke Detector(s)
Acceptable Financing Cash, Conventional, FHA, VA Loan
Listing Terms Cash, Conventional, FHA, VA Loan
Special Listing Condition Resale
Read Less Info
Want to know what your home might be worth? Contact us for a FREE valuation!

Our team is ready to help you sell your home for the highest possible price ASAP

© 2025 Georgia Multiple Listing Service. All Rights Reserved.
"My job is to find and attract mastery-based agents to the office, protect the culture, and make sure everyone is happy! "






