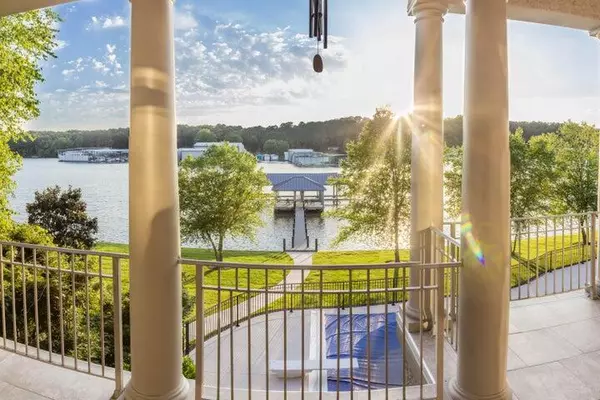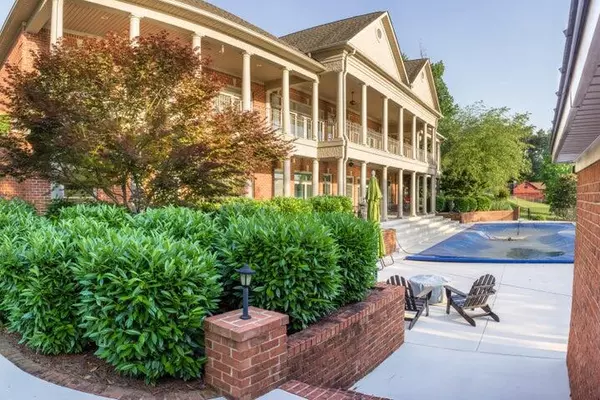$2,600,000
$3,100,000
16.1%For more information regarding the value of a property, please contact us for a free consultation.
5 Beds
5 Baths
5,706 SqFt
SOLD DATE : 02/14/2025
Key Details
Sold Price $2,600,000
Property Type Single Family Home
Sub Type Single Family Residence
Listing Status Sold
Purchase Type For Sale
Square Footage 5,706 sqft
Price per Sqft $455
Subdivision Harrison Point
MLS Listing ID 1393622
Sold Date 02/14/25
Bedrooms 5
Full Baths 4
Half Baths 1
Originating Board Greater Chattanooga REALTORS®
Year Built 2002
Lot Size 1.500 Acres
Acres 1.5
Lot Dimensions 254.92X263
Property Sub-Type Single Family Residence
Property Description
Luxurious lake living at its finest. This beautiful all brick custom built home has so many maintenance free benefits, which means more time to enjoy the approximately 290 foot of lakefront it has to offer. It holds an awesome county location, just down Highway 58 by land and directly across the water from the Chattanooga Yacht Club. This home has some exquisite design qualities, including lots of built ins, tray ceilings, real oak hardwood flooring throughout, beautiful decorative columns in the living room and dining areas. The kitchen boasts of updated designer cabinets, granite, and stainless appliances. The large open floor plan has a giant stone gas log fireplace. Every room in the home has tons of windows, which allows the entire back of the home, on both floors, to overlook the water. The master suite is an entire wing of the home. It has a gorgeous view of the water and walks out to the covered porch, which spans, the entire length of the home on both floors. The master also has two large walk in closets, which lead into the luxurious master bath. This area includes an oversized custom tile shower, an extra large whirlpool tub, lots of vanity space including a makeup seat and area. In addition to the 5 bedrooms, there are 2 large multifunctional rooms, one equipped with a kitchenette/ bar. Walk out form your choice of rooms downstairs onto the tile covered porch, overlooking the lake and your own personal gunite/ pebble inground pool, complete with beach wading area and diving board. Did I mention the large circular driveway, and additional parking? Let's not forget this home has it's own private boat ramp AND large boat dock, which includes a 25,000 pound boat lift! The front of the home has not one but two gates allowing privacy into the entrance of this showplace! The land is approximately 1.5 acres, and pancake flat front yard, and mostly flat rear yard, at it's worst spot it is onlyagent,e slope! There is so much more!
Location
State TN
County Hamilton
Area 1.5
Rooms
Basement Finished, Full
Interior
Interior Features Double Vanity, Eat-in Kitchen, En Suite, High Speed Internet, Open Floorplan, Primary Downstairs, Separate Dining Room, Separate Shower, Split Bedrooms, Walk-In Closet(s), Whirlpool Tub
Heating Central, Natural Gas
Cooling Central Air, Electric, Multi Units
Fireplaces Type Gas Log, Living Room
Fireplace Yes
Appliance Wall Oven, Trash Compactor, Microwave, Gas Water Heater, Disposal, Dishwasher, Convection Oven
Heat Source Central, Natural Gas
Exterior
Exterior Feature Boat Slip, Dock - Stationary
Parking Features Basement, Kitchen Level, Off Street
Garage Spaces 3.0
Garage Description Attached, Basement, Kitchen Level, Off Street
Pool In Ground, Other
Roof Type Shingle
Porch Covered, Deck, Patio, Porch, Porch - Covered
Total Parking Spaces 3
Garage Yes
Building
Lot Description Sprinklers In Front, Sprinklers In Rear
Faces Highway 58, left Clark Rd, left Harrison Lane, home on the right
Story One, Two
Foundation Brick/Mortar, Stone
Sewer Septic Tank
Water Public
Structure Type Brick,Vinyl Siding
Schools
Elementary Schools Harrison Elementary
Middle Schools Brown Middle
High Schools Central High School
Others
Senior Community No
Tax ID 112j A 024
Acceptable Financing Cash, Conventional, Owner May Carry
Listing Terms Cash, Conventional, Owner May Carry
Special Listing Condition Personal Interest
Read Less Info
Want to know what your home might be worth? Contact us for a FREE valuation!

Our team is ready to help you sell your home for the highest possible price ASAP
"My job is to find and attract mastery-based agents to the office, protect the culture, and make sure everyone is happy! "






