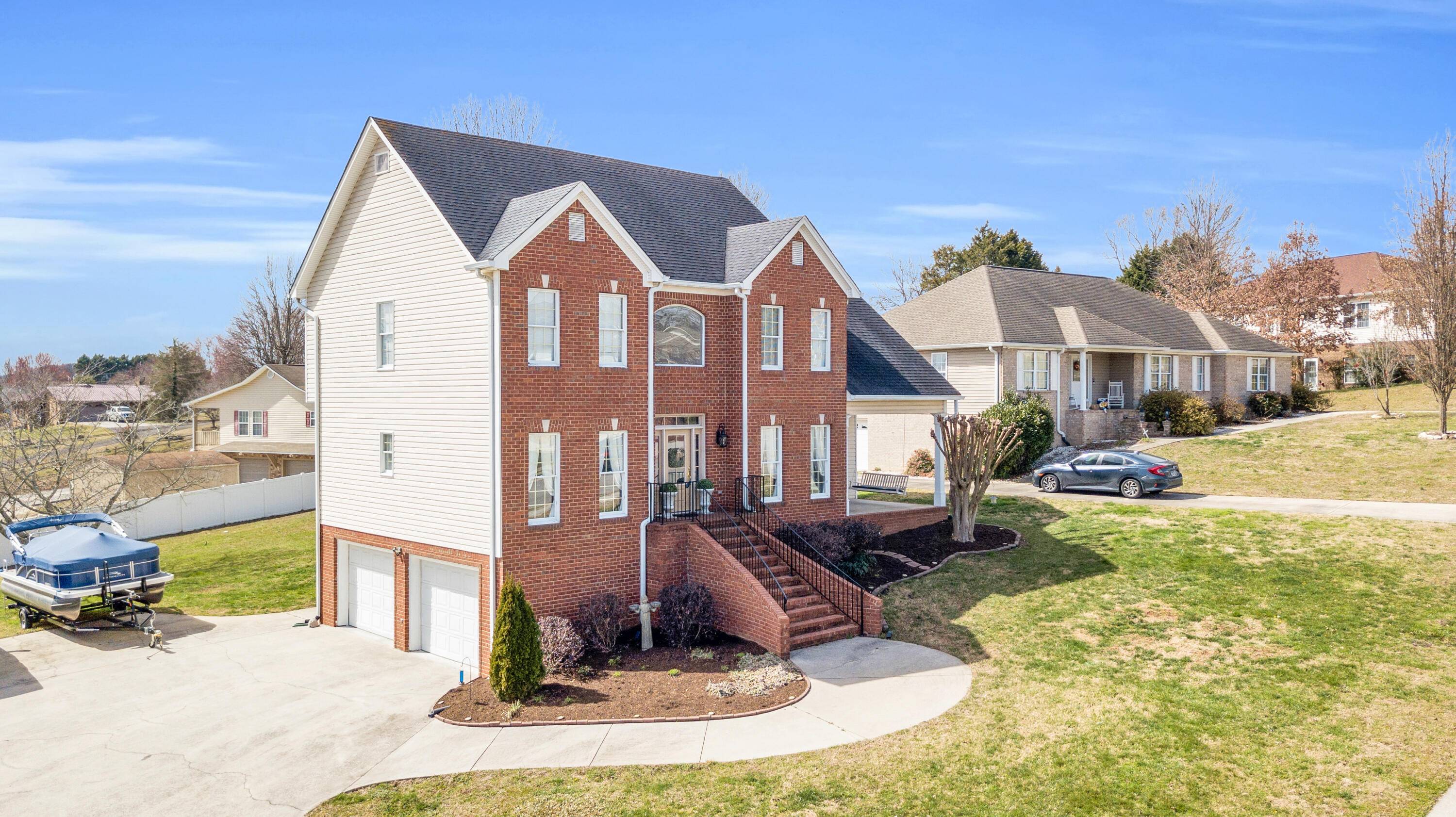$470,000
$475,000
1.1%For more information regarding the value of a property, please contact us for a free consultation.
3 Beds
3 Baths
2,552 SqFt
SOLD DATE : 06/06/2025
Key Details
Sold Price $470,000
Property Type Single Family Home
Sub Type Single Family Residence
Listing Status Sold
Purchase Type For Sale
Square Footage 2,552 sqft
Price per Sqft $184
Subdivision Bradford Place
MLS Listing ID 1508763
Sold Date 06/06/25
Style Victorian
Bedrooms 3
Full Baths 2
Half Baths 1
HOA Fees $12/ann
Year Built 1996
Lot Size 0.390 Acres
Acres 0.39
Lot Dimensions 114X150X115X150
Property Sub-Type Single Family Residence
Source Greater Chattanooga REALTORS®
Property Description
Stunning 3-Bedroom Home in Cleveland, TN - Move-In Ready!
Welcome to 278 Bartlett Circle NE, a beautifully designed 3-bedroom, 2.5-bathroom home in one of Cleveland's most desirable neighborhoods! With 2,552 sq. ft. of living space, this property is perfect for those seeking comfort, style, and convenience.
Home Highlights:
• Spacious & Open Layout - Perfect for entertaining and everyday living
• Beautiful Kitchen - Ample counter space, modern appliances, and a cozy breakfast nook
• Large Master Suite - Featuring a private en-suite bath and walk-in closet
• Charming Living Area - Cozy up by the fireplace in the inviting family room
• Private Backyard - Enjoy a spacious yard, perfect for gatherings, pets, or gardening
• Oversized 2-Car Garage - Plenty of space for vehicles, storage, and even a small workshop
Located in a sought-after area, this home offers easy access to top-rated schools, shopping, dining, and major highways. Don't miss your chance to own this move-in-ready gem!
Call today to schedule your private showing—this one won't last long!
Location
State TN
County Bradley
Area 0.39
Rooms
Basement Full, Unfinished
Dining Room true
Interior
Interior Features Bookcases, Breakfast Nook, Ceiling Fan(s), Crown Molding, Double Vanity, Entrance Foyer, Granite Counters, High Ceilings, High Speed Internet, Kitchen Island, Open Floorplan, Pantry, Recessed Lighting, Separate Shower, Walk-In Closet(s)
Heating Central, Natural Gas
Cooling Ceiling Fan(s), Central Air, Electric, Multi Units
Flooring Carpet, Ceramic Tile, Hardwood
Fireplaces Number 1
Fireplaces Type Gas Log, Great Room
Equipment None
Fireplace Yes
Window Features Vinyl Frames
Appliance Refrigerator, Microwave, Gas Water Heater, Free-Standing Refrigerator, Free-Standing Electric Range
Heat Source Central, Natural Gas
Laundry Laundry Room, Main Level, Washer Hookup
Exterior
Exterior Feature Rain Gutters
Parking Features Concrete, Garage, Garage Door Opener, Garage Faces Side
Garage Spaces 2.0
Garage Description Attached, Concrete, Garage, Garage Door Opener, Garage Faces Side
Pool None
Community Features Sidewalks, Street Lights
Utilities Available Electricity Connected, Natural Gas Connected, Phone Available, Sewer Not Available, Water Connected, Underground Utilities
Amenities Available None
Roof Type Shingle
Porch Deck, Side Porch
Total Parking Spaces 2
Garage Yes
Building
Lot Description Landscaped, Level
Faces N on I-75, Exit 27, Right on Paul Huff Parkway, Straight on Stuart, Left on Urbane Road (just before YMCA), Left into Bradford Place, Left on Bratlett Circle, Home on the Left.
Story Two
Foundation Block
Sewer Septic Tank
Water Public
Architectural Style Victorian
Additional Building None
Structure Type Brick,Vinyl Siding
Schools
Elementary Schools North Lee Elementary
Middle Schools Ocoee Middle
High Schools Walker Valley High
Others
HOA Fee Include None
Senior Community No
Tax ID 035p K 019.00
Acceptable Financing Cash, Conventional, FHA, VA Loan
Listing Terms Cash, Conventional, FHA, VA Loan
Special Listing Condition Standard
Read Less Info
Want to know what your home might be worth? Contact us for a FREE valuation!

Our team is ready to help you sell your home for the highest possible price ASAP
"My job is to find and attract mastery-based agents to the office, protect the culture, and make sure everyone is happy! "






