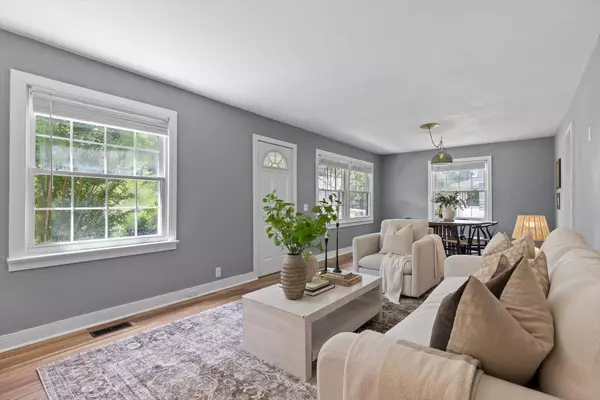$250,000
$260,000
3.8%For more information regarding the value of a property, please contact us for a free consultation.
2 Beds
2 Baths
1,122 SqFt
SOLD DATE : 10/06/2025
Key Details
Sold Price $250,000
Property Type Single Family Home
Sub Type Single Family Residence
Listing Status Sold
Purchase Type For Sale
Square Footage 1,122 sqft
Price per Sqft $222
MLS Listing ID 1516424
Sold Date 10/06/25
Bedrooms 2
Full Baths 2
Year Built 1948
Lot Size 0.780 Acres
Acres 0.78
Lot Dimensions 103X330
Property Sub-Type Single Family Residence
Source Greater Chattanooga REALTORS®
Property Description
This well-kept 2-bedroom, 2-bathroom home offers comfort, convenience, and a fantastic location—just minutes from the heart of Downtown Chattanooga.
Enjoy a spacious living room/dining area, a functional kitchen with a laundry closet, and an attached 1-car garage. Step outside to a fenced backyard, perfect for relaxing or entertaining, plus a storage building ideal for large items or workshop space.
Recent updates include: New Water Heater (2025), New Roof (2020), HVAC System (2022), Washer & Dryer (2020), Refrigerator (2020), New vapor barrier and dehumidifier in the crawlspace (2025)
Move-in ready and full of potential—don't miss this opportunity to own a charming home in a convenient location!
Location
State TN
County Hamilton
Area 0.78
Rooms
Basement Crawl Space
Dining Room true
Interior
Interior Features Tub/shower Combo, Walk-In Closet(s)
Heating Central, Electric
Cooling Central Air, Electric
Fireplace No
Window Features Vinyl Frames
Appliance Washer/Dryer, Refrigerator, Free-Standing Refrigerator, Free-Standing Electric Range, Electric Water Heater, Dishwasher
Heat Source Central, Electric
Laundry Main Level
Exterior
Exterior Feature Awning(s), Private Yard
Parking Features Garage Faces Front, Off Street
Garage Spaces 1.0
Carport Spaces 1
Garage Description Attached, Garage Faces Front, Off Street
Utilities Available Cable Available, Electricity Available, Phone Available, Sewer Connected
Roof Type Asphalt,Shingle
Porch Porch - Covered
Total Parking Spaces 1
Garage Yes
Building
Lot Description Gentle Sloping, Wooded
Faces US-27 N to Red Bank, Exit onto Dayton Blvd toward Red Bank, Take Hedgewood Dr to Lullwater Rd, House is on the Right.
Story One
Foundation Block
Sewer Public Sewer
Water Public
Additional Building Garage(s)
Structure Type Vinyl Siding
Schools
Elementary Schools Red Bank Elementary
Middle Schools Red Bank Middle
High Schools Red Bank High School
Others
Senior Community No
Tax ID 117n B 029
Acceptable Financing Cash, Conventional, FHA, VA Loan
Listing Terms Cash, Conventional, FHA, VA Loan
Read Less Info
Want to know what your home might be worth? Contact us for a FREE valuation!

Our team is ready to help you sell your home for the highest possible price ASAP


"My job is to find and attract mastery-based agents to the office, protect the culture, and make sure everyone is happy! "






