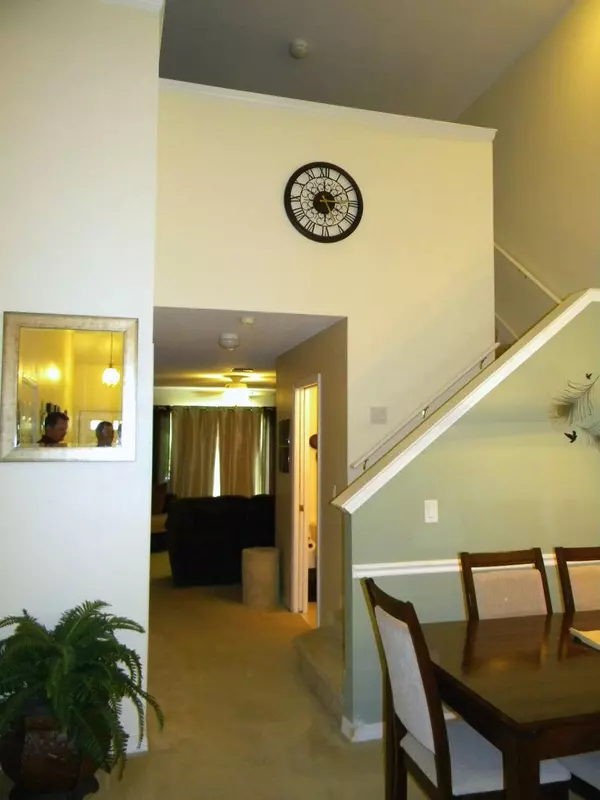$175,000
$186,000
5.9%For more information regarding the value of a property, please contact us for a free consultation.
3 Beds
3 Baths
1,860 SqFt
SOLD DATE : 09/30/2014
Key Details
Sold Price $175,000
Property Type Townhouse
Sub Type Townhome
Listing Status Sold
Purchase Type For Sale
Square Footage 1,860 sqft
Price per Sqft $94
Subdivision Palmetto Trace Ph 1
MLS Listing ID 710061
Sold Date 09/30/14
Bedrooms 3
Full Baths 2
Half Baths 1
Construction Status Construction Complete
HOA Fees $124/qua
HOA Y/N Yes
Year Built 2004
Annual Tax Amount $1,338
Tax Year 2013
Lot Size 3,920 Sqft
Acres 0.09
Property Description
Welcome home to Palmetto Trace. Conveniently located close to the beach and across from Pier Park. This ''Sunset'' floor plan town home includes 3 bedrooms and 2.5 baths total with a loft area, 2 BR's and a full bath upstairs, large kitchen, dining area, family room, laundry, half bath and the Master Suite on the first floor. The family room opens onto a large patio and backs up to conservation area. That means no homes directly behind you! You're also just a few homes away from one of the two community pools within Palmetto Trace and only .7 miles to Pier Park, Frank Brown Recreational Complex and the beach. In addition to the pools, Palmetto Trace has tree-line sidewalks, underground utilities and the HOA takes care of the lawn and pest control. Low maintenance living at its best!
Location
State FL
County Bay
Area 27 - Bay County
Zoning Resid Single Family
Rooms
Guest Accommodations BBQ Pit/Grill,Pavillion/Gazebo,Pets Allowed,Picnic Area,Pool
Kitchen First
Interior
Interior Features Breakfast Bar, Ceiling Cathedral, Ceiling Raised, Ceiling Vaulted, Floor Tile, Furnished - None, Split Bedroom, Washer/Dryer Hookup, Woodwork Painted
Appliance Auto Garage Door Opn, Dishwasher, Disposal, Dryer, Microwave, Refrigerator, Refrigerator W/IceMk, Stove/Oven Electric
Exterior
Exterior Feature Patio Open
Garage Garage Attached
Garage Spaces 1.0
Community Features BBQ Pit/Grill, Pavillion/Gazebo, Pets Allowed, Picnic Area, Pool
Utilities Available Electric, Public Sewer, Public Water
Building
Lot Description Covenants, Curb & Gutter, Restrictions, Sidewalk, Storm Sewer
Story 2.0
Structure Type Frame,Roof Composite Shngl,Siding Vinyl,Slab,Trim Vinyl
Construction Status Construction Complete
Schools
Elementary Schools Hutchinson Beach
Others
HOA Fee Include Accounting,Ground Keeping,Insurance,Land Recreation,Legal,Licenses/Permits,Management,Master Association,Recreational Faclty,Repairs/Maintenance
Assessment Amount $373
Energy Description AC - Central Elect,Heat Cntrl Electric,Water Heater - Elect
Financing Conventional,FHA,VA
Read Less Info
Want to know what your home might be worth? Contact us for a FREE valuation!

Our team is ready to help you sell your home for the highest possible price ASAP
Bought with Non Member Office (NABOR)

"My job is to find and attract mastery-based agents to the office, protect the culture, and make sure everyone is happy! "






