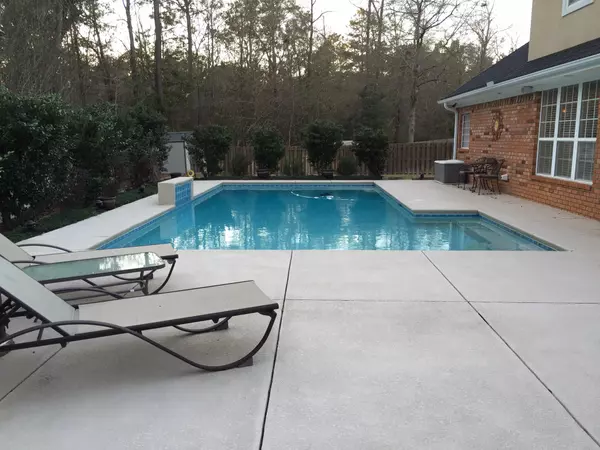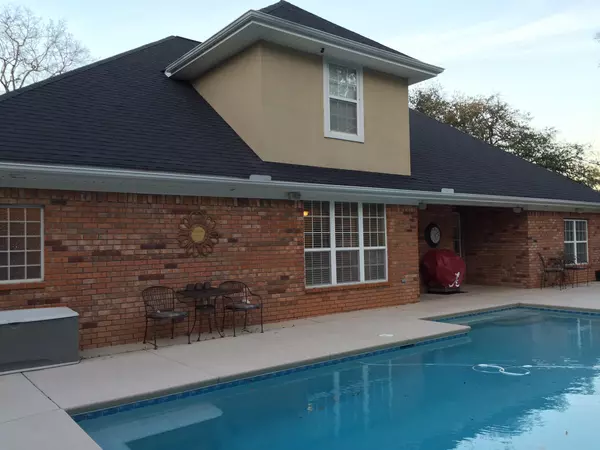$385,000
$399,000
3.5%For more information regarding the value of a property, please contact us for a free consultation.
4 Beds
4 Baths
3,158 SqFt
SOLD DATE : 07/21/2015
Key Details
Sold Price $385,000
Property Type Single Family Home
Sub Type Traditional
Listing Status Sold
Purchase Type For Sale
Square Footage 3,158 sqft
Price per Sqft $121
Subdivision Juniper Creek Estates
MLS Listing ID 722403
Sold Date 07/21/15
Bedrooms 4
Full Baths 3
Half Baths 1
Construction Status Construction Complete
HOA Fees $37/ann
HOA Y/N Yes
Year Built 2005
Annual Tax Amount $2,824
Tax Year 2014
Lot Size 0.370 Acres
Acres 0.37
Property Description
2005 PARADE OF HOMES WINNER in Beautiful Juniper Creek Estates! This upscale Executive home with a HEATED saltwater pool is located SOUTH of I-10 in one of Crestview's most highly sought after Communities nestled amongst mature moss draped oak trees! As you enter the home you will be wowed by the gorgeous Brazilian Cherry hardwood floors, custom millwork, and the tall ceilings with cedar wood tongue and groove! The large family room features a coffered ceiling perfectly balanced by a beautiful gas log fireplace flanked by large windows offering a view of the pool. Just off the entryway is an office/den with glass French doors, wainscoting wall trim, and triple arched windows that flood the space with natural light. The formal dining room features the same triple
Location
State FL
County Okaloosa
Area 25 - Crestview Area
Zoning County,Resid Single Family
Rooms
Guest Accommodations Pavillion/Gazebo
Kitchen First
Interior
Interior Features Ceiling Beamed, Ceiling Crwn Molding, Ceiling Raised, Ceiling Tray/Cofferd, Fireplace Gas, Floor Hardwood, Floor Tile, Floor WW Carpet, Lighting Recessed, Split Bedroom, Window Treatmnt Some, Woodwork Painted, Woodwork Stained
Appliance Auto Garage Door Opn, Disposal, Microwave, Oven Self Cleaning, Refrigerator W/IceMk, Stove/Oven Electric
Exterior
Exterior Feature Fenced Back Yard, Fenced Privacy, Patio Covered, Patio Open, Pool - Gunite Concrt, Pool - In-Ground, Sprinkler System, Yard Building
Parking Features Garage Attached, Oversized
Community Features Pavillion/Gazebo
Utilities Available Gas - Natural, Public Water, Septic Tank
Building
Lot Description Interior, Level, Restrictions
Story 1.0
Structure Type Slab
Construction Status Construction Complete
Schools
Elementary Schools Antioch
Others
HOA Fee Include Management
Assessment Amount $450
Energy Description AC - High Efficiency,Ceiling Fans,Double Pane Windows,Heat Cntrl Gas,Water Heater - Gas
Financing Conventional,FHA,VA
Read Less Info
Want to know what your home might be worth? Contact us for a FREE valuation!

Our team is ready to help you sell your home for the highest possible price ASAP
Bought with Century 21 Hill Minger Agency

"My job is to find and attract mastery-based agents to the office, protect the culture, and make sure everyone is happy! "






