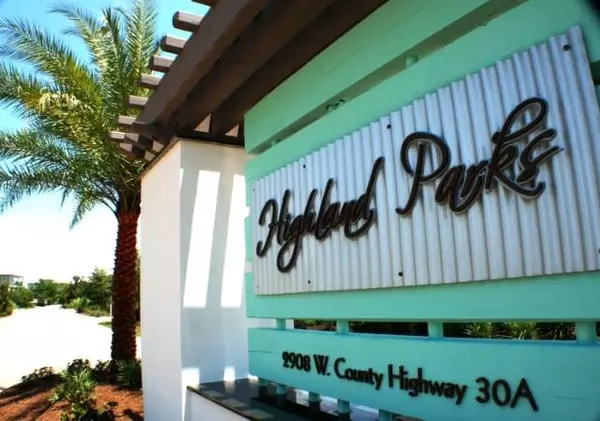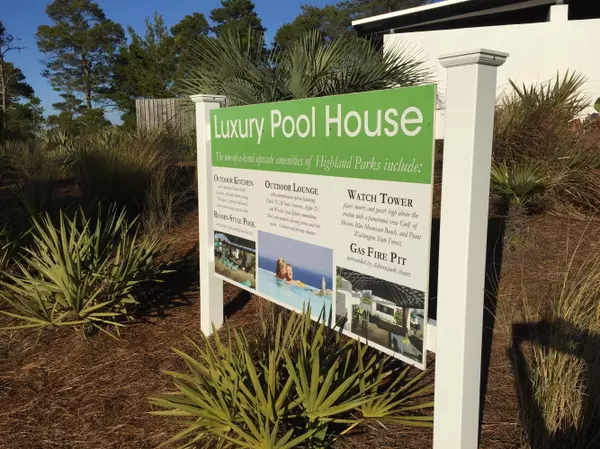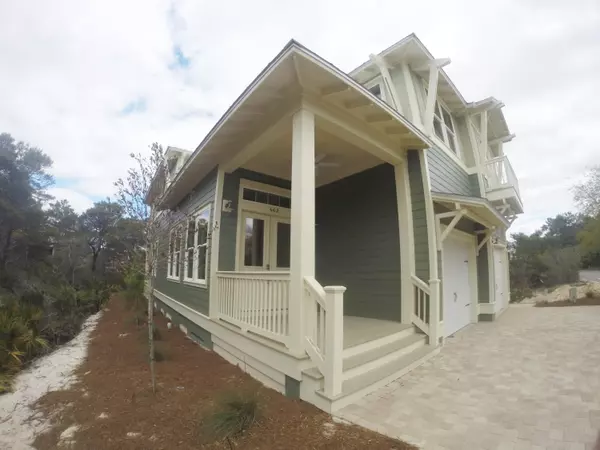$689,000
$699,900
1.6%For more information regarding the value of a property, please contact us for a free consultation.
4 Beds
4 Baths
3,124 SqFt
SOLD DATE : 08/14/2015
Key Details
Sold Price $689,000
Property Type Single Family Home
Sub Type Craftsman Style
Listing Status Sold
Purchase Type For Sale
Square Footage 3,124 sqft
Price per Sqft $220
Subdivision Highland Parks
MLS Listing ID 724624
Sold Date 08/14/15
Bedrooms 4
Full Baths 3
Half Baths 1
Construction Status Construction Complete
HOA Fees $110/mo
HOA Y/N Yes
Year Built 2015
Tax Year 2014
Property Description
MOVE-IN READY! The Catalina Plan is our largest floor plan with 3,124 sq. ft. and has many upgrades. The home has four bedrooms, three and a half baths, double car garage, stainless steel appliances, built in gas cooktop, pot-filler, fireplace, security system, gas tankless hot water heater, built in pest control system, large center island in the kitchen, granite countertops throughout, tile in bathrooms and laundry, hardwood on main level, stairs, landing area and master bedroom.
Location
State FL
County Walton
Area 17 - 30A West
Zoning Resid Single Family
Rooms
Kitchen First
Exterior
Garage Spaces 2.0
Utilities Available Public Sewer, Public Water
Building
Story 2.0
Construction Status Construction Complete
Schools
Elementary Schools Van R Butler
Others
Assessment Amount $110
Energy Description Ceiling Fans
Read Less Info
Want to know what your home might be worth? Contact us for a FREE valuation!

Our team is ready to help you sell your home for the highest possible price ASAP
Bought with Emerald Realty of NW FL LLC

"My job is to find and attract mastery-based agents to the office, protect the culture, and make sure everyone is happy! "






