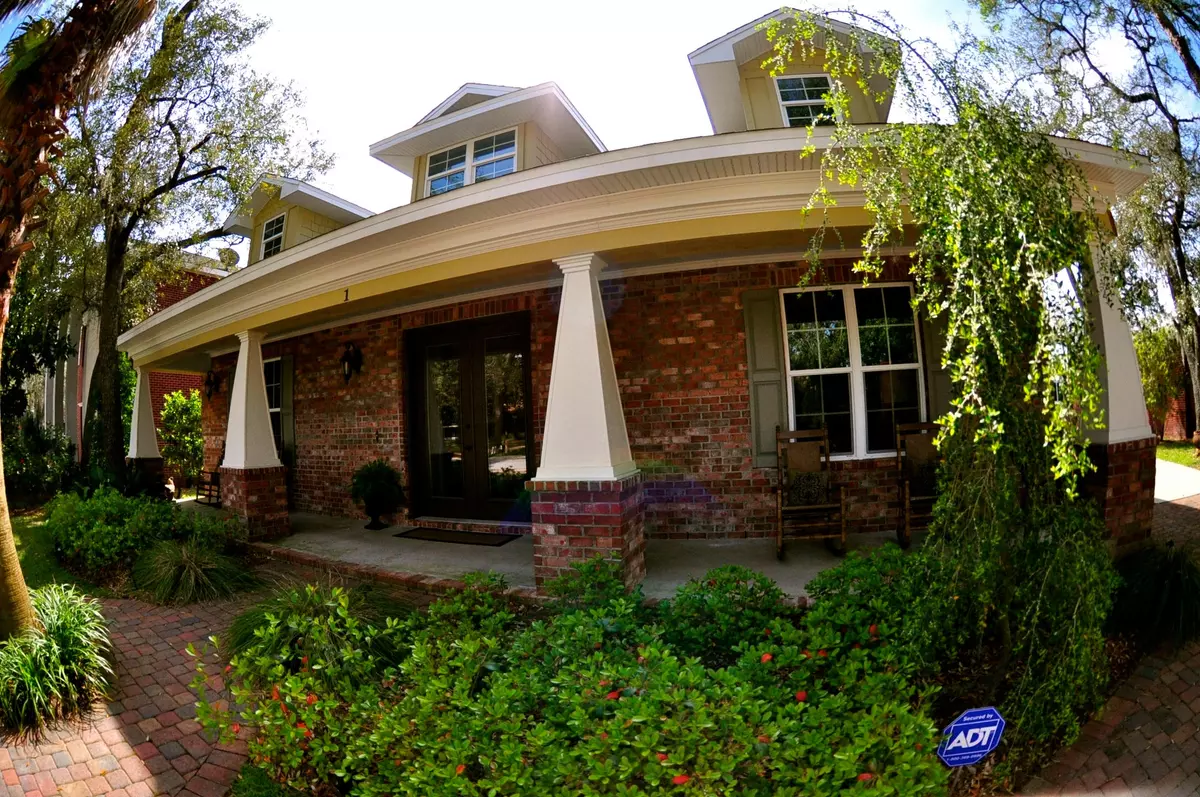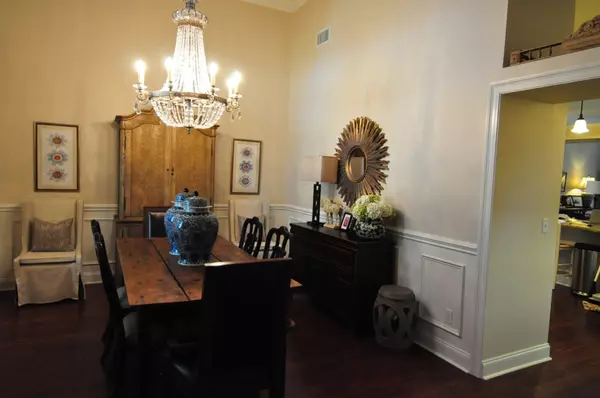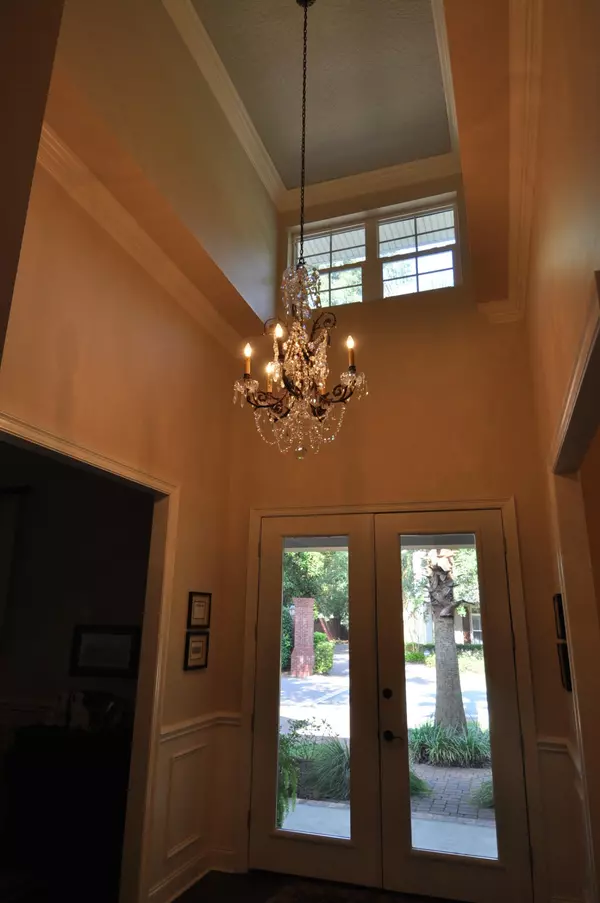$425,000
$429,000
0.9%For more information regarding the value of a property, please contact us for a free consultation.
4 Beds
4 Baths
3,066 SqFt
SOLD DATE : 03/01/2016
Key Details
Sold Price $425,000
Property Type Single Family Home
Sub Type Craftsman Style
Listing Status Sold
Purchase Type For Sale
Square Footage 3,066 sqft
Price per Sqft $138
Subdivision Plantation Oaks S/D
MLS Listing ID 743906
Sold Date 03/01/16
Bedrooms 4
Full Baths 3
Half Baths 1
Construction Status Construction Complete
HOA Fees $41/ann
HOA Y/N Yes
Year Built 2010
Lot Size 0.450 Acres
Acres 0.45
Property Description
This home was 1ST PLACE WINNER of 2010 in its category in the 2010 Parade of Homes. Absolutely beautiful, true Southern decor with 12 ft ceilings, custom upgraded cabinetry, granite countertops, Brazilian hand-scraped hardwood flooring and stainless appliances (including a commercial-grade built-in refrigerator/freezer and Frigidaire Gallery Series gas stove). Master suite is oversized and has a tray ceiling and large walk-in closet. The master bath is beautiful with custom cabinetry, whirlpool tub, separate shower, double vanity,& linen closet. Home has TAEXX ''in the wall'' pest control system that is serviced from the exterior of the home. Home has complete central vacuum system. This neighborhood, laden with mature oaks and magnolias, is a rare find in town, and has WATER ACCESS!
Location
State FL
County Okaloosa
Area 12 - Fort Walton Beach
Zoning City,Resid Single Family
Rooms
Guest Accommodations Dock,Fishing
Kitchen First
Interior
Interior Features Breakfast Bar, Ceiling Crwn Molding, Ceiling Raised, Ceiling Tray/Cofferd, Floor Hardwood, Floor Tile, Floor WW Carpet, Lighting Recessed, Pantry, Washer/Dryer Hookup
Appliance Auto Garage Door Opn, Central Vacuum, Dishwasher, Disposal, Freezer, Microwave, Oven Self Cleaning, Refrigerator W/IceMk, Smoke Detector, Stove/Oven Gas
Exterior
Exterior Feature Fenced Lot-Part, Lawn Pump, Patio Open, Porch, Sprinkler System
Parking Features Garage Attached, Oversized
Garage Spaces 2.0
Pool None
Community Features Dock, Fishing
Utilities Available Gas - Natural, Public Sewer, Public Water
Private Pool No
Building
Lot Description Covenants, Cul-De-Sac, Interior, Level
Story 2.0
Structure Type Brick,Roof Composite Shngl,Slab,Trim Vinyl
Construction Status Construction Complete
Schools
Elementary Schools Mary Esther
Others
HOA Fee Include Other Utilities
Assessment Amount $500
Energy Description AC - Central Elect,Ceiling Fans,Heat Cntrl Electric,Heat Pump Air To Air,Water Heater - Elect
Financing Conventional,VA
Read Less Info
Want to know what your home might be worth? Contact us for a FREE valuation!

Our team is ready to help you sell your home for the highest possible price ASAP
Bought with Rosewood Realty Inc

"My job is to find and attract mastery-based agents to the office, protect the culture, and make sure everyone is happy! "






