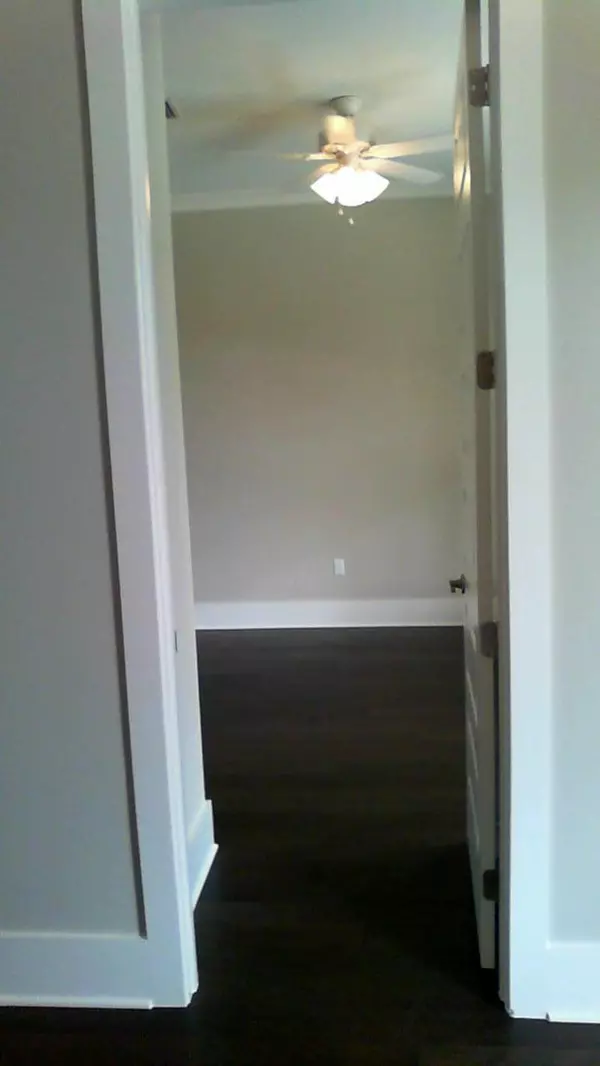$430,900
$433,569
0.6%For more information regarding the value of a property, please contact us for a free consultation.
3 Beds
3 Baths
1,958 SqFt
SOLD DATE : 12/28/2016
Key Details
Sold Price $430,900
Property Type Single Family Home
Sub Type Beach House
Listing Status Sold
Purchase Type For Sale
Square Footage 1,958 sqft
Price per Sqft $220
Subdivision Highland Parks
MLS Listing ID 753282
Sold Date 12/28/16
Bedrooms 3
Full Baths 2
Half Baths 1
Construction Status Under Construction
HOA Fees $110/qua
HOA Y/N Yes
Year Built 2016
Annual Tax Amount $301
Property Description
THIS BEAUTIFUL BEACH STYLE HOME UNDER CONSTRUCTION is just a SHORT WALK to the MAGNIFICENT WHITE BEACH SANDS and EMERALD GREEN WATERS. The Seagrove Plan, Home Site #115 has Granite countertops, Tile in bathrooms and Laundry, Hardwood on main level, stairs, landing area and master bedroom. Stainless Steel Appliances, 8 foot doors on first floor, nice open staircase with beautiful oak wood stained bannister and stairs. This Home also Features a possible 4th BDRM (Flex Room) and additional outdoor storage. Spacious front and back porch. Lot backs up to green space and within short walking distance to pool. Highland Parks amenities include resort style pool with waterfalls, hot tub, gas firepit, and an observation tower with expansive views of the Blue Mountain Beach area, Gulf of Mexico,
Location
State FL
County Walton
Area 17 - 30A West
Zoning Resid Single Family
Rooms
Guest Accommodations BBQ Pit/Grill,Pavillion/Gazebo,Pets Allowed,Pool,TV Cable,Whirlpool
Interior
Interior Features Ceiling Crwn Molding, Floor Hardwood, Floor Tile, Floor WW Carpet, Furnished - None, Kitchen Island, Lighting Recessed, Washer/Dryer Hookup, Window Treatmnt None
Appliance Dishwasher, Microwave, Stove/Oven Gas
Exterior
Exterior Feature Porch, Porch Open
Pool Community
Community Features BBQ Pit/Grill, Pavillion/Gazebo, Pets Allowed, Pool, TV Cable, Whirlpool
Utilities Available Community Water, Electric, Gas - Natural, Phone, Public Sewer, Public Water, TV Cable
Private Pool Yes
Building
Lot Description Covenants, Interior
Story 2.0
Structure Type Roof Metal,Siding CmntFbrHrdBrd,Trim Wood
Construction Status Under Construction
Schools
Elementary Schools Van R Butler
Others
HOA Fee Include Accounting,Ground Keeping,Insurance,Licenses/Permits,Management,Recreational Faclty
Assessment Amount $330
Energy Description AC - Central Elect,AC - High Efficiency,Ceiling Fans,Heat Cntrl Electric,Water Heater - Tnkls
Read Less Info
Want to know what your home might be worth? Contact us for a FREE valuation!

Our team is ready to help you sell your home for the highest possible price ASAP
Bought with Sandestin Real Estate

"My job is to find and attract mastery-based agents to the office, protect the culture, and make sure everyone is happy! "






