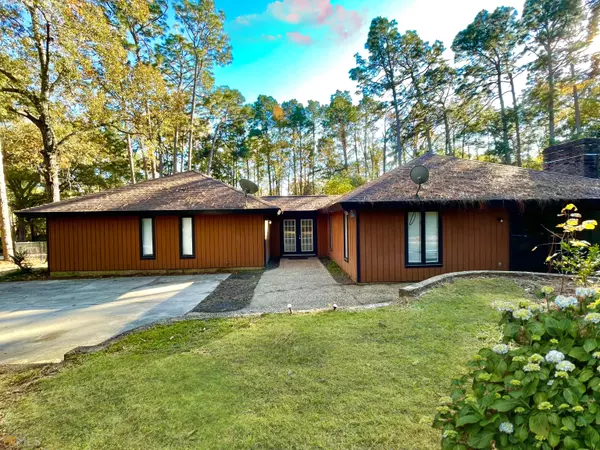Bought with Ashley Padgett • Coldwell Banker Conner Realty
$206,500
$197,900
4.3%For more information regarding the value of a property, please contact us for a free consultation.
4 Beds
3 Baths
2,491 SqFt
SOLD DATE : 12/16/2021
Key Details
Sold Price $206,500
Property Type Single Family Home
Sub Type Single Family Residence
Listing Status Sold
Purchase Type For Sale
Square Footage 2,491 sqft
Price per Sqft $82
Subdivision Inglewood
MLS Listing ID 10002148
Sold Date 12/16/21
Style Contemporary,Ranch
Bedrooms 4
Full Baths 3
Construction Status Resale
HOA Y/N No
Year Built 1975
Annual Tax Amount $1,527
Tax Year 2017
Lot Size 0.420 Acres
Property Description
Welcome to this spacious contemporary ranch house! This home is located inside city limits in walking distance of school, shopping and restaurants, all while being situated in a quiet and friendly neighborhood. Inside this charming single level home with approximately 2500 Sqft, has been beautifully renovated to now include a gourmet eat-in kitchen, featuring beautiful solid surface counter tops, a breakfast bar, and up to the ceiling wood finished cabinets with stainless steel appliances and ceramic tile floors. Enjoy having three pantries for all your storage needs. Dine formally in the dedicated dining room or use it as study room or office. Living room features wood plank-tile flooring and masonry wood burning fireplace. House has been freshly painted and new flooring is installed in the bedrooms and hallway. All new commodes in bathrooms. No popcorn ceilings. The forth bedroom is very spacious with a large closet and can be used as master/den/game or exercise room. Roof is 30 yr architectural shingle and is only about 4 years old. Exterior also includes a large fenced yard and a greenhouse that can also be used for storage. There is also a small shed in the back patio. The two level charming landscape includes a mature Japanese maple tree and other beautiful plants! Don't miss your chance to own this piece of prime real estate!
Location
State GA
County Bulloch
Rooms
Basement None
Main Level Bedrooms 4
Interior
Interior Features Double Vanity, Other, Master On Main Level, Split Bedroom Plan
Heating Electric, Central, Heat Pump
Cooling Electric, Ceiling Fan(s), Central Air, Heat Pump
Flooring Tile, Laminate
Fireplaces Number 1
Fireplaces Type Living Room, Masonry, Wood Burning Stove
Exterior
Exterior Feature Garden
Garage Parking Pad
Fence Fenced
Community Features None
Utilities Available Cable Available, Sewer Connected, Electricity Available, High Speed Internet
Roof Type Composition
Building
Story One
Foundation Slab
Sewer Public Sewer
Level or Stories One
Structure Type Garden
Construction Status Resale
Schools
Elementary Schools Mill Creek
Middle Schools Langston Chapel
High Schools Statesboro
Others
Acceptable Financing Cash, Conventional, FHA, VA Loan, Other, USDA Loan
Listing Terms Cash, Conventional, FHA, VA Loan, Other, USDA Loan
Financing Conventional
Read Less Info
Want to know what your home might be worth? Contact us for a FREE valuation!

Our team is ready to help you sell your home for the highest possible price ASAP

© 2024 Georgia Multiple Listing Service. All Rights Reserved.

"My job is to find and attract mastery-based agents to the office, protect the culture, and make sure everyone is happy! "






