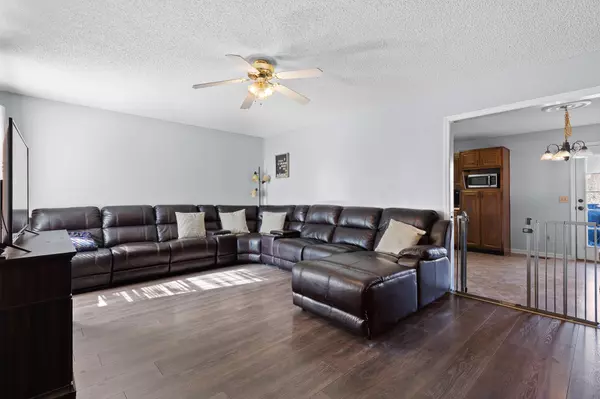$240,000
$240,000
For more information regarding the value of a property, please contact us for a free consultation.
3 Beds
2 Baths
1,700 SqFt
SOLD DATE : 01/13/2022
Key Details
Sold Price $240,000
Property Type Single Family Home
Sub Type Single Family Residence
Listing Status Sold
Purchase Type For Sale
Square Footage 1,700 sqft
Price per Sqft $141
Subdivision Bay View
MLS Listing ID 1346959
Sold Date 01/13/22
Style Contemporary
Bedrooms 3
Full Baths 2
Originating Board Greater Chattanooga REALTORS®
Year Built 1993
Lot Size 0.390 Acres
Acres 0.39
Lot Dimensions 90X190
Property Description
Welcome to 8941 Bay View Drive! This move-in ready 3 bedroom, 2 bathroom rancher with finished basement sits on a .39 acres with a large back yard. Located just 10 minutes from VW plant and Amazon Plant as well as the Wolftever Boat Ramp! This home is convenient to Downtown and Hamilton Place with only a 15 minute drive! On the main level you will find a large living room, spacious kitchen and dining, the master bedroom with ensuite bath, two guest bedrooms and a full guest bathroom. Downstairs features a finished basement with ample space for an entertainment area, an in-home office or a kids plays area. The laundry room and large storage closet are downstairs as well. The two car garage is big enough to fit two large SUVS and still have room to store your belongings! The outdoor building is a great place to store lawn equipment, make an amazing playhouse for kids or even a dog shelter for your furry kids. A new roof was installed in 2018. Ring DoorBell, ADT System and Washer/Dryer will not remain with the property.
Location
State TN
County Hamilton
Area 0.39
Rooms
Basement Finished, Partial
Interior
Interior Features Eat-in Kitchen, Pantry, Primary Downstairs, Tub/shower Combo
Heating Central, Natural Gas
Cooling Central Air, Electric
Flooring Carpet
Fireplace No
Window Features Vinyl Frames
Appliance Refrigerator, Microwave, Free-Standing Electric Range, Electric Water Heater, Dishwasher
Heat Source Central, Natural Gas
Laundry Electric Dryer Hookup, Gas Dryer Hookup, Laundry Room, Washer Hookup
Exterior
Garage Garage Door Opener, Garage Faces Side
Garage Spaces 2.0
Garage Description Attached, Garage Door Opener, Garage Faces Side
Utilities Available Electricity Available, Sewer Connected, Underground Utilities
Roof Type Asphalt,Shingle
Porch Deck, Patio, Porch, Porch - Covered
Total Parking Spaces 2
Garage Yes
Building
Lot Description Gentle Sloping, Split Possible
Faces Hwy 58 to left on N. Hickory Valley Rd. Left on Wooten. Right on Bay View. House is on the left. Sign in Yard.
Story One
Foundation Block, Brick/Mortar, Stone
Water Public
Architectural Style Contemporary
Additional Building Outbuilding
Structure Type Stone,Other
Schools
Elementary Schools Harrison Elementary
Middle Schools Brown Middle
High Schools Central High School
Others
Senior Community No
Tax ID 111m D 014
Security Features Smoke Detector(s)
Acceptable Financing Cash, Conventional, Owner May Carry
Listing Terms Cash, Conventional, Owner May Carry
Read Less Info
Want to know what your home might be worth? Contact us for a FREE valuation!

Our team is ready to help you sell your home for the highest possible price ASAP

"My job is to find and attract mastery-based agents to the office, protect the culture, and make sure everyone is happy! "






