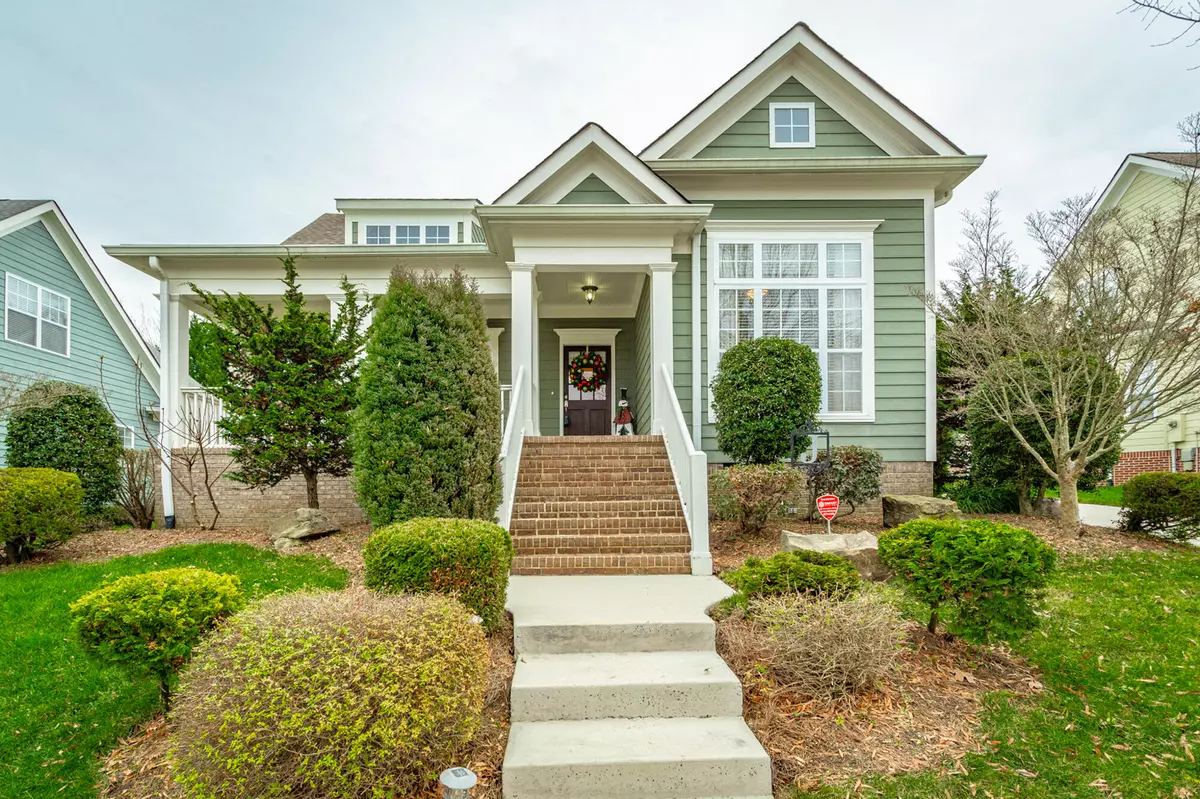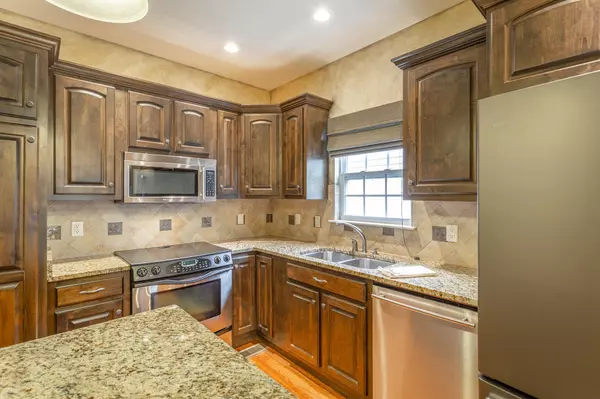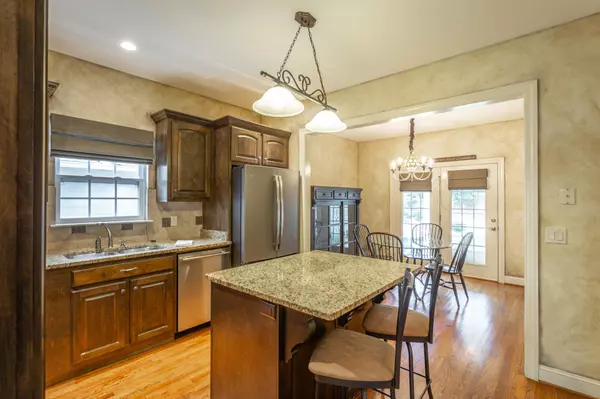$397,000
$360,000
10.3%For more information regarding the value of a property, please contact us for a free consultation.
3 Beds
2 Baths
1,903 SqFt
SOLD DATE : 01/14/2022
Key Details
Sold Price $397,000
Property Type Single Family Home
Sub Type Single Family Residence
Listing Status Sold
Purchase Type For Sale
Square Footage 1,903 sqft
Price per Sqft $208
Subdivision Reunion
MLS Listing ID 1347368
Sold Date 01/14/22
Bedrooms 3
Full Baths 2
HOA Fees $66/ann
Originating Board Greater Chattanooga REALTORS®
Year Built 2005
Lot Size 10,890 Sqft
Acres 0.25
Lot Dimensions 79X139.66
Property Description
Charming one level home situated with a perfect view of the community Green space in highly sought after Reunion! When building this home Sellers paid attention to every detail. This property has all the bells and whistles of one level living! On top of the beautifully appointed kitchen featuring granite countertops and stainless appliances other unique features to this plan include non-standard arched doorways, a direct vent gas log fireplace insert, a covered patio, extended garage, custom landscaping, fenced in yard and more! See Detail Sheet for all custom upgrades! Buyer to perform all Due Diligence including Verifying Schools, Square Footage.and Reviewing Covenant and Restrictions for The Reunion.
Location
State TN
County Hamilton
Area 0.25
Rooms
Basement Crawl Space
Interior
Interior Features Breakfast Room, Double Vanity, Eat-in Kitchen, Granite Counters, High Ceilings, Open Floorplan, Pantry, Primary Downstairs, Separate Dining Room, Separate Shower, Tub/shower Combo, Walk-In Closet(s)
Heating Central, Natural Gas
Cooling Central Air, Electric
Flooring Carpet, Hardwood, Tile
Fireplaces Number 1
Fireplaces Type Gas Log, Great Room
Fireplace Yes
Window Features Insulated Windows,Vinyl Frames
Appliance Refrigerator, Microwave, Gas Water Heater, Electric Range, Disposal, Dishwasher
Heat Source Central, Natural Gas
Laundry Electric Dryer Hookup, Gas Dryer Hookup, Laundry Closet, Washer Hookup
Exterior
Garage Garage Door Opener, Garage Faces Side, Kitchen Level
Garage Spaces 2.0
Garage Description Attached, Garage Door Opener, Garage Faces Side, Kitchen Level
Pool Community
Community Features Clubhouse, Playground, Sidewalks, Pond
Utilities Available Cable Available, Electricity Available, Phone Available, Sewer Connected, Underground Utilities
Roof Type Asphalt,Shingle
Porch Covered, Deck, Patio, Porch, Porch - Covered
Total Parking Spaces 2
Garage Yes
Building
Lot Description Gentle Sloping, Level, Split Possible, Sprinklers In Front, Sprinklers In Rear
Faces Travel East on E. Brainerd Rd. toward Publix. RT on Morris Lane. RT at first Roundabout onto Homecoming. Left on Restoration. 5th Home on Left, Sign in Yard
Story One
Foundation Block
Water Public
Structure Type Brick,Fiber Cement
Schools
Elementary Schools East Brainerd Elementary
Middle Schools East Hamilton
High Schools East Hamilton
Others
Senior Community No
Tax ID 171g F 009
Security Features Security System,Smoke Detector(s)
Acceptable Financing Cash, Conventional, FHA, VA Loan, Owner May Carry
Listing Terms Cash, Conventional, FHA, VA Loan, Owner May Carry
Read Less Info
Want to know what your home might be worth? Contact us for a FREE valuation!

Our team is ready to help you sell your home for the highest possible price ASAP

"My job is to find and attract mastery-based agents to the office, protect the culture, and make sure everyone is happy! "






