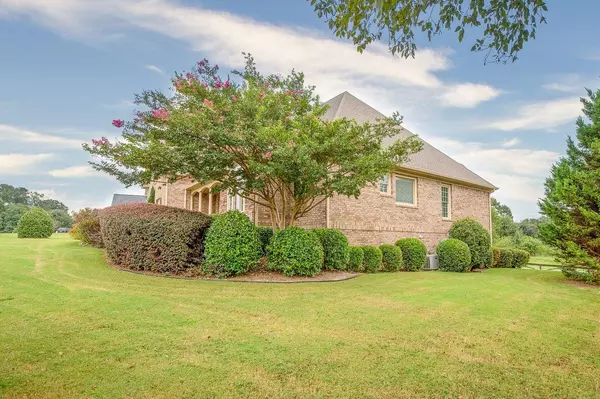Bought with Bill Thatcher • Keller Williams Rlty Atl. Part
$735,000
$749,900
2.0%For more information regarding the value of a property, please contact us for a free consultation.
6 Beds
4.5 Baths
6,780 SqFt
SOLD DATE : 01/25/2022
Key Details
Sold Price $735,000
Property Type Single Family Home
Sub Type Single Family Residence
Listing Status Sold
Purchase Type For Sale
Square Footage 6,780 sqft
Price per Sqft $108
Subdivision Overlook At Mulberry Park
MLS Listing ID 9051167
Sold Date 01/25/22
Style Brick 4 Side,Traditional
Bedrooms 6
Full Baths 4
Half Baths 1
Construction Status Resale
HOA Fees $650
HOA Y/N No
Year Built 2005
Annual Tax Amount $6,857
Tax Year 2020
Lot Size 0.590 Acres
Property Description
Gorgeous inside and out! Welcome home to this executive home with owners suite on the main, 4 sides brick and 3 car garage. Starting with the rocking chair front porch welcomes you to the grand entry with large office/flex room with French doors and is opposite the formal dining room. True chefs kitchen has rich wood cabinets with elaborate details, double ovens, 5 burner gas cooktop, walk-in pantry, prep island, breakfast bar and large eat-in area that opens to a keeping room with marble surround auto start fireplace. Separate large family room with granite surround, auto start fireplace, custom built-in a wall of windows and dramatic overlook from second floor. Main floor owners suite is spacious with 2 walk in closets, luxurious whirlpool spa tub, walk in tiled shower body sprayers, oversized granite vanity with 2 sinks and tile floor. Main level laundry room has upper and lower cabinets with utility sink. Solid wood stairs take you upstairs to bedrooms 2,3,4 & 5 share all have direct bath access to 2 large tiled baths. Second laundry upstairs for ultimate convenience. Terrace level is finished with 2 huge recreation rooms, bedroom, kitchen, full tiled bath, and a safe room. Great outdoor space includes a huge custom deck with full patio below. Close to I-85, schools and Mall of GA.
Location
State GA
County Gwinnett
Rooms
Basement Bath Finished, Concrete, Daylight, Finished, Full
Main Level Bedrooms 1
Interior
Interior Features Bookcases, High Ceilings, Double Vanity, Two Story Foyer, Other, In-Law Floorplan, Master On Main Level
Heating Natural Gas, Forced Air
Cooling Electric, Central Air
Flooring Other
Fireplaces Number 2
Fireplaces Type Family Room, Living Room
Exterior
Garage Attached, Garage Door Opener, Garage, Kitchen Level, Side/Rear Entrance
Garage Spaces 3.0
Community Features None
Utilities Available Other
Roof Type Composition
Building
Story Two
Sewer Public Sewer
Level or Stories Two
Construction Status Resale
Schools
Elementary Schools Duncan Creek
Middle Schools Frank N Osborne
High Schools Mill Creek
Others
Acceptable Financing Cash, Conventional, FHA, VA Loan
Listing Terms Cash, Conventional, FHA, VA Loan
Financing Conventional
Read Less Info
Want to know what your home might be worth? Contact us for a FREE valuation!

Our team is ready to help you sell your home for the highest possible price ASAP

© 2024 Georgia Multiple Listing Service. All Rights Reserved.

"My job is to find and attract mastery-based agents to the office, protect the culture, and make sure everyone is happy! "






