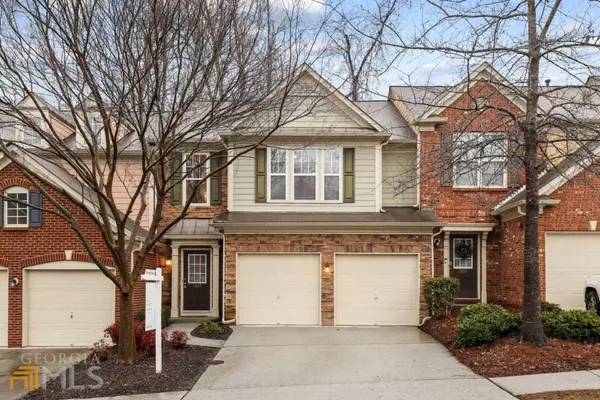Bought with Shirley Simmons • BHHS Georgia Properties
$343,000
$339,900
0.9%For more information regarding the value of a property, please contact us for a free consultation.
3 Beds
2.5 Baths
1,219 Sqft Lot
SOLD DATE : 02/25/2022
Key Details
Sold Price $343,000
Property Type Townhouse
Sub Type Townhouse
Listing Status Sold
Purchase Type For Sale
Subdivision The Regency At Oakdale Ridge
MLS Listing ID 10019078
Sold Date 02/25/22
Style Brick Front
Bedrooms 3
Full Baths 2
Half Baths 1
Construction Status Resale
HOA Fees $2,280
HOA Y/N Yes
Year Built 2005
Annual Tax Amount $2,441
Tax Year 2021
Lot Size 1,219 Sqft
Property Description
Featuring one of the largest floor plans in The Regency at Oakdale Ridge, this updated 3 bed/ 2.5 bath townhome is bursting with natural light, from its expansive two-story foyer, which is accented by stylish lighting, to its thoughtfully designed upper level. Not to mention, the abundance of natural light compliments the home's luxurious hardwood floors as well as its unique architectural concepts that seamlessly flow throughout, from chic moulding to an expansive vaulted ceiling, and gives the brick beauty a modern charm that even the choosiest of buyers will appreciate. The oversize living room - where the fireplace will be an entertainer's joy - dining room, Chef's kitchen - where wide countertops, beautifully stained cabinets, including newly added soft-close cabinets with granite countertop, and well-kept appliances create a delightful space for the family foodie, and half bath complete the main level. Retreat upstairs where the unrivaled appeal of this home continues. The large primary suite boasts luxuriously dark hardwood floors, cathedral ceiling, wall of windows, and an impressive bathroom with dual vanities, separate tub/shower and deep walk-in closet. Generously sized secondary bedrooms offer great space for guests. Similarly, the fenced backyard space is perfect for evening entertaining with friends. Venture out to enjoy the community pool, ample shopping, The Battery Atlanta, and Silver Comet Trail; just a few minutes to I-285.
Location
State GA
County Cobb
Rooms
Basement None
Interior
Interior Features Double Vanity, Pulldown Attic Stairs, Walk-In Closet(s)
Heating Natural Gas, Zoned
Cooling Ceiling Fan(s), Central Air
Flooring Hardwood, Carpet
Fireplaces Number 1
Fireplaces Type Living Room, Factory Built, Gas Starter, Gas Log
Exterior
Parking Features Attached, Garage Door Opener, Garage, Kitchen Level
Garage Spaces 2.0
Fence Fenced, Back Yard, Wood
Community Features Park, Pool, Sidewalks
Utilities Available Underground Utilities, Cable Available, Electricity Available, High Speed Internet, Natural Gas Available, Phone Available, Sewer Available, Water Available
View City
Roof Type Composition
Building
Story Two
Foundation Slab
Sewer Public Sewer
Level or Stories Two
Construction Status Resale
Schools
Elementary Schools Harmony Leland
Middle Schools Lindley
High Schools Pebblebrook
Read Less Info
Want to know what your home might be worth? Contact us for a FREE valuation!

Our team is ready to help you sell your home for the highest possible price ASAP

© 2024 Georgia Multiple Listing Service. All Rights Reserved.

"My job is to find and attract mastery-based agents to the office, protect the culture, and make sure everyone is happy! "






