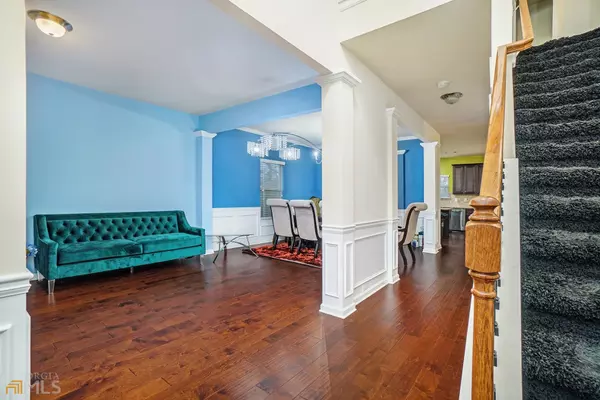$445,000
$460,900
3.4%For more information regarding the value of a property, please contact us for a free consultation.
7 Beds
3.5 Baths
4,590 SqFt
SOLD DATE : 04/27/2022
Key Details
Sold Price $445,000
Property Type Single Family Home
Sub Type Single Family Residence
Listing Status Sold
Purchase Type For Sale
Square Footage 4,590 sqft
Price per Sqft $96
Subdivision Riverwalk Farm
MLS Listing ID 10033446
Sold Date 04/27/22
Style Brick Front,Traditional
Bedrooms 7
Full Baths 3
Half Baths 1
HOA Fees $450
HOA Y/N Yes
Originating Board Georgia MLS 2
Year Built 2016
Annual Tax Amount $3,233
Tax Year 2020
Lot Size 0.330 Acres
Acres 0.33
Lot Dimensions 14374.8
Property Sub-Type Single Family Residence
Property Description
Beautiful Brick Front Open & Spacious Drayton Floor Plan, {4BR / 2.5BA} on main, Two-Story home on Finished Basement {3BR/1 full BA in basement} with open Kitchen with Granite countertops, all stainless-steel appliances will remain after closing, large Breakfast Room, Large open hallway leads to mud room near garage, Kitchen view to Family Room with Fireplace, leading to deck. Main level also features a Dining Room, Living Room / Study, and Two-Story Foyer. Upstairs Boasts Secondary Bedrooms with lots of closet space, Laundry and Large Owner's Suite with Sitting Area and Private Owner's Bath with His and Hers Walk-in Closets. Basement has a wall fish tank and also a shop ready for the Beautician or Barber.
Location
State GA
County Newton
Rooms
Basement Finished Bath, Daylight, Exterior Entry, Finished, Full
Dining Room Seats 12+, Dining Rm/Living Rm Combo
Interior
Interior Features Tray Ceiling(s), High Ceilings, Double Vanity, Entrance Foyer, Separate Shower, Tile Bath, Walk-In Closet(s), Split Foyer
Heating Natural Gas, Central, Dual
Cooling Electric, Central Air, Dual
Flooring Hardwood, Tile, Carpet
Fireplaces Number 1
Fireplaces Type Family Room, Gas Starter
Fireplace Yes
Appliance Dishwasher, Disposal, Ice Maker, Microwave, Oven/Range (Combo), Refrigerator, Trash Compactor, Stainless Steel Appliance(s)
Laundry Laundry Closet
Exterior
Parking Features Attached, Garage Door Opener, Garage, Kitchen Level
Garage Spaces 2.0
Fence Fenced, Back Yard, Wood
Community Features Clubhouse, Playground, Sidewalks
Utilities Available Cable Available, Sewer Connected, High Speed Internet, Natural Gas Available, Sewer Available
View Y/N No
Roof Type Tar/Gravel
Total Parking Spaces 2
Garage Yes
Private Pool No
Building
Lot Description Level, Private
Faces I-20E : To Exit 93 (HAZELBRAND) Make Right off the Exit, Continue onto DEARING ROAD, make LEFT on Dearing road, follow the road then make a Left into Riverwalk Farm Sub-division, continue on Riverwalk Farm Parkway and the Sales Center will be on your Right
Sewer Private Sewer, Public Sewer
Water Private, Public
Structure Type Concrete
New Construction No
Schools
Elementary Schools East Newton
Middle Schools Indian Creek
High Schools Eastside
Others
HOA Fee Include Swimming,Tennis
Tax ID 0083B00000408000
Security Features Smoke Detector(s)
Acceptable Financing Cash, Conventional, FHA, VA Loan
Listing Terms Cash, Conventional, FHA, VA Loan
Special Listing Condition Resale
Read Less Info
Want to know what your home might be worth? Contact us for a FREE valuation!

Our team is ready to help you sell your home for the highest possible price ASAP

© 2025 Georgia Multiple Listing Service. All Rights Reserved.
"My job is to find and attract mastery-based agents to the office, protect the culture, and make sure everyone is happy! "






