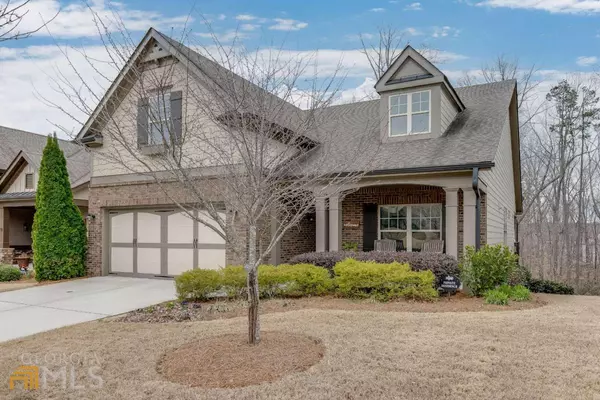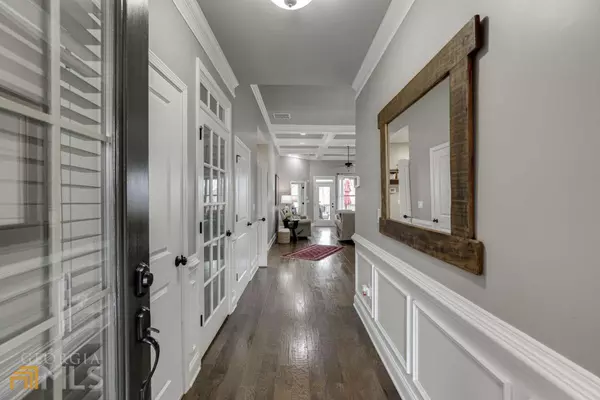Bought with Jason Jones • Compass
$660,000
$650,000
1.5%For more information regarding the value of a property, please contact us for a free consultation.
4 Beds
4 Baths
2,259 SqFt
SOLD DATE : 04/29/2022
Key Details
Sold Price $660,000
Property Type Single Family Home
Sub Type Single Family Residence
Listing Status Sold
Purchase Type For Sale
Square Footage 2,259 sqft
Price per Sqft $292
Subdivision Sterling On The Lake
MLS Listing ID 10030290
Sold Date 04/29/22
Style Brick Front,Traditional
Bedrooms 4
Full Baths 4
Construction Status Resale
HOA Fees $1,200
HOA Y/N Yes
Year Built 2014
Annual Tax Amount $4,988
Tax Year 2021
Lot Size 7,405 Sqft
Property Description
BETTER THAN NEW! This GORGEOUS 4bed/4bath Master on Main home will WOW you with all of the bells and whistles! Stunning Kitchen renovation complete w/custom cabinetry/soft-close doors/granite countertops/tile backsplash and upgraded stainless steel appliances. The oversized island is perfect for entertaining! This OPEN FLOORPLAN offers a spacious Dining Room and Family Room. Oversized bedrooms all have walk-in closets and custom closet systems. The relaxing Master Bedroom/Bathroom offers plenty of natural light and oversized shower, soaking tub and dual vanities. The RENOVATED & SPACIOUS Laundry Room w/ custom cabinetry, built in sink and folding table will SPOIL YOU! Stay organized with a built-in desk located in the hall closet. 2nd level features a huge bedroom, bath, walk-in closet and large storage room. The Terrace level of this home will leave you speechless! Fully functioning in law suite/apartment/ with a custom designed Kitchen, open Family Room, cozy fireplace, overly spacious Bedroom, dual vanity Bathroom, Exercise Room & storage. Tankless Water Heater AND Whole Home Audio System/Surround Sound! The covered Back Porch overlooks a heavily wooded greenspace and mature hardwoods. Perfect setting to relax with a cup of coffee or a good book. Amenity rich Sterling on the Lake awards you walking trails, playground, clubhouse, pools, tennis courts and movie theater. What more could you ask for! Desirable Flowery Branch school system and easy access to I-985, shops, restaurants and more! COME QUICK because this one will not last!
Location
State GA
County Hall
Rooms
Basement Bath Finished, Daylight, Exterior Entry, Finished
Main Level Bedrooms 2
Interior
Interior Features Bookcases, Tray Ceiling(s), Vaulted Ceiling(s), Double Vanity, Walk-In Closet(s), In-Law Floorplan, Master On Main Level
Heating Natural Gas, Central, Forced Air
Cooling Ceiling Fan(s), Central Air
Flooring Hardwood, Tile, Carpet
Fireplaces Number 2
Fireplaces Type Family Room, Factory Built
Exterior
Exterior Feature Other
Garage Garage, Kitchen Level
Fence Other
Community Features Clubhouse, Fitness Center, Playground, Pool, Sidewalks, Street Lights, Swim Team, Tennis Court(s), Walk To Schools, Walk To Shopping
Utilities Available Underground Utilities, Cable Available, Electricity Available, High Speed Internet, Natural Gas Available, Phone Available, Sewer Available, Water Available
Roof Type Composition
Building
Story One and One Half
Sewer Public Sewer
Level or Stories One and One Half
Structure Type Other
Construction Status Resale
Schools
Elementary Schools Spout Springs
Middle Schools C W Davis
High Schools Flowery Branch
Others
Acceptable Financing Cash, Conventional, VA Loan
Listing Terms Cash, Conventional, VA Loan
Financing Conventional
Read Less Info
Want to know what your home might be worth? Contact us for a FREE valuation!

Our team is ready to help you sell your home for the highest possible price ASAP

© 2024 Georgia Multiple Listing Service. All Rights Reserved.

"My job is to find and attract mastery-based agents to the office, protect the culture, and make sure everyone is happy! "






