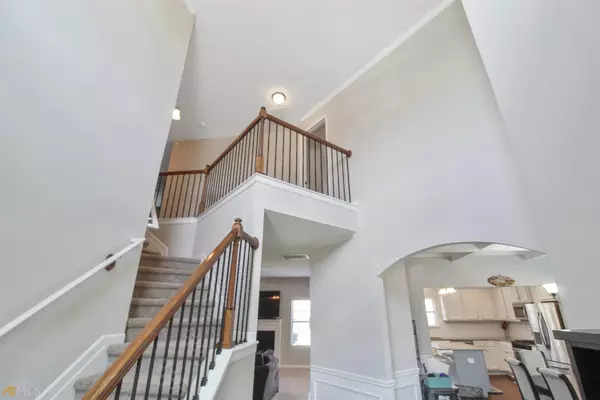$435,000
$440,000
1.1%For more information regarding the value of a property, please contact us for a free consultation.
5 Beds
3 Baths
2,808 SqFt
SOLD DATE : 08/01/2022
Key Details
Sold Price $435,000
Property Type Single Family Home
Sub Type Single Family Residence
Listing Status Sold
Purchase Type For Sale
Square Footage 2,808 sqft
Price per Sqft $154
Subdivision Clearwater Pointe
MLS Listing ID 20046375
Sold Date 08/01/22
Style Brick Front,Traditional
Bedrooms 5
Full Baths 3
HOA Fees $400
HOA Y/N Yes
Originating Board Georgia MLS 2
Year Built 2017
Annual Tax Amount $4,333
Tax Year 2021
Lot Size 10,454 Sqft
Acres 0.24
Lot Dimensions 10454.4
Property Sub-Type Single Family Residence
Property Description
Open House! Saturday June 4, 2022 9am-12pm Welcome home! Come out and see this lovely & very well-maintained home in Clearwater Pointe Subdivision. When you walk in the front door you enter into the 2-story foyer, to your right you have a home office/study (potentially 6th bedroom). Enjoy meals with family & friends in the formal dining room which has coffered ceilings. The kitchen has granite countertops, a breakfast bar/island, cabinet space, pantry & stainless-steel appliances. The great room is right off the kitchen and very open with a fireplace. Guest bedroom and full bath on the main floor. Upstairs you have 4 bedrooms & 2 baths & laundry room. A large owners suite with a owner bath that has double vanities, a garden tub with a separate shower, and a large walk-in closet. All appliances (Washer, Dryer, refrigerator, dishwasher) will remain with the home. The hot tub and alarm system will stay with the house as well. This home has a 2 car garage. Outside you have an open backyard with a wood fence. You can enjoy your evenings sitting on the covered patio or relaxing in the hot tub.
Location
State GA
County Henry
Rooms
Basement None
Dining Room Separate Room
Interior
Interior Features Double Vanity, Entrance Foyer, Soaking Tub, Separate Shower, Tile Bath, Walk-In Closet(s)
Heating Natural Gas, Central, Forced Air, Zoned, Dual
Cooling Electric, Ceiling Fan(s), Central Air, Zoned, Dual
Flooring Hardwood, Tile, Carpet
Fireplaces Number 1
Fireplaces Type Family Room, Gas Starter, Gas Log
Fireplace Yes
Appliance Electric Water Heater, Dishwasher, Disposal, Microwave, Oven/Range (Combo), Refrigerator, Stainless Steel Appliance(s)
Laundry Upper Level
Exterior
Parking Features Attached, Garage Door Opener, Garage, Kitchen Level
Fence Fenced, Wood
Community Features Clubhouse, Playground, Pool, Sidewalks, Street Lights, Tennis Court(s)
Utilities Available Underground Utilities, Cable Available, Sewer Connected
View Y/N No
Roof Type Composition
Garage Yes
Private Pool No
Building
Lot Description Level, Sloped
Faces I-75 S take exit 216 towards McDonough, Left on Hwy 155, continue to Zack Hinton Pkwy to Ga 20E, Turn right onto MCGarity, Turn Left onto Interlake, left onto Sparkling Trail, left onto Hot Spring trail, Right onto Stillriver Run Dr
Foundation Slab
Sewer Public Sewer
Water Public
Structure Type Wood Siding,Brick
New Construction No
Schools
Elementary Schools Ola
Middle Schools Ola
High Schools Ola
Others
HOA Fee Include None
Tax ID 122B01353000
Acceptable Financing Cash, Conventional, FHA, VA Loan
Listing Terms Cash, Conventional, FHA, VA Loan
Special Listing Condition Resale
Read Less Info
Want to know what your home might be worth? Contact us for a FREE valuation!

Our team is ready to help you sell your home for the highest possible price ASAP

© 2025 Georgia Multiple Listing Service. All Rights Reserved.
"My job is to find and attract mastery-based agents to the office, protect the culture, and make sure everyone is happy! "






