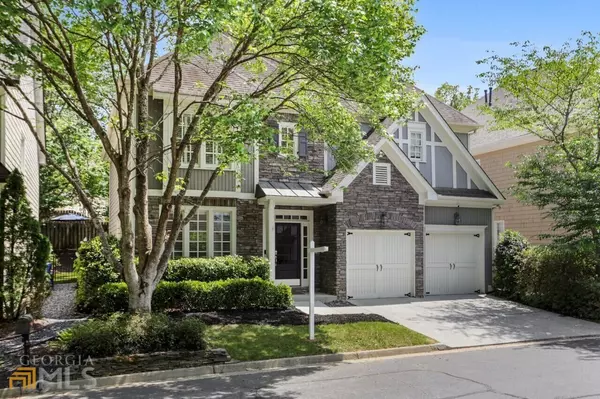Bought with No Selling Agent • Non-Mls Company
$789,000
$799,000
1.3%For more information regarding the value of a property, please contact us for a free consultation.
3 Beds
2.5 Baths
3,072 SqFt
SOLD DATE : 11/18/2022
Key Details
Sold Price $789,000
Property Type Single Family Home
Sub Type Single Family Residence
Listing Status Sold
Purchase Type For Sale
Square Footage 3,072 sqft
Price per Sqft $256
Subdivision Brookhaven Renaissance
MLS Listing ID 10049785
Sold Date 11/18/22
Style Traditional
Bedrooms 3
Full Baths 2
Half Baths 1
Construction Status Resale
HOA Fees $1,065
HOA Y/N Yes
Year Built 1999
Annual Tax Amount $7,504
Tax Year 2021
Lot Size 4,356 Sqft
Property Description
Welcome to Brookhaven Renaissance, a gated community of charming homes, friendly neighbors, and beautiful landscaping. 2498 Brookline Circle is a lovely 3 bed, 2 1/2 bath home with over 3000 sq ft of living space. Enter through the front door, with transom and side-light windows, and you are greeted by a two-story foyer. French doors on the left open into a light-filled living room/play room/music room/office - you decide! Next is the dining room with gorgeous chandelier, wainscoting, and plantation shutters. Continue to the back of the home where the recently renovated kitchen fully opens up to the family room. The eat-in kitchen features white cabinets, quartz counters, subway tile backsplash, SS appliances (including beverage fridge) and an island with walnut butcher block countertops and lovely pendant lighting. The adjoining family room has coffered ceilings, a stacked stone fireplace, custom built-ins and a wall of windows overlooking the backyard. Outside, you will find a level backyard with patio, grilling station, and low maintenance turf. Upstairs, the primary suite features trey ceilings, a sitting room, a spa bath, two walk-in closets, and a cedar-lined storage closet. Two additional upstairs bedrooms each have a walk-in closet and share a Jack & Jill bath. Other features include hardwood floors on the main, a separate laundry room, tankless water heater, and a two-car garage. The community has a creek-side park with playground, picnic table, benches, and an open field. Walk along the sidewalk to the restaurants and shops in Brookhaven Village or head around the corner in the other direction to Skyland Park, with its sand volleyball courts, grassy fields, and shady playground. So close to everything - this lovely home awaits your arrival!
Location
State GA
County Dekalb
Rooms
Basement None
Interior
Interior Features Bookcases, Tray Ceiling(s), High Ceilings, Double Vanity, Two Story Foyer, Pulldown Attic Stairs, Separate Shower, Tile Bath, Walk-In Closet(s)
Heating Natural Gas, Central, Forced Air
Cooling Electric, Ceiling Fan(s), Central Air
Flooring Hardwood, Tile, Carpet
Fireplaces Number 1
Fireplaces Type Family Room, Gas Log
Exterior
Exterior Feature Gas Grill
Garage Attached, Garage, Kitchen Level
Garage Spaces 4.0
Fence Back Yard
Community Features Gated, Park, Playground, Street Lights, Walk To Shopping
Utilities Available Underground Utilities, Cable Available, Electricity Available, High Speed Internet, Natural Gas Available, Phone Available, Sewer Available, Water Available
Roof Type Composition
Building
Story Two
Foundation Slab
Sewer Public Sewer
Level or Stories Two
Structure Type Gas Grill
Construction Status Resale
Schools
Elementary Schools Ashford Park
Middle Schools Chamblee
High Schools Chamblee
Others
Acceptable Financing Cash, Conventional
Listing Terms Cash, Conventional
Financing Conventional
Read Less Info
Want to know what your home might be worth? Contact us for a FREE valuation!

Our team is ready to help you sell your home for the highest possible price ASAP

© 2024 Georgia Multiple Listing Service. All Rights Reserved.

"My job is to find and attract mastery-based agents to the office, protect the culture, and make sure everyone is happy! "






