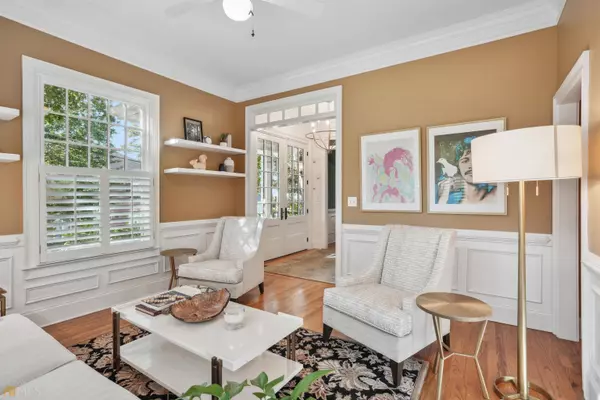Bought with Al Floda • Keller Williams Realty
$970,000
$1,000,000
3.0%For more information regarding the value of a property, please contact us for a free consultation.
4 Beds
3 Baths
4,356 Sqft Lot
SOLD DATE : 12/07/2022
Key Details
Sold Price $970,000
Property Type Single Family Home
Sub Type Single Family Residence
Listing Status Sold
Purchase Type For Sale
Subdivision Village Park At Brookhaven
MLS Listing ID 10104437
Sold Date 12/07/22
Style Traditional
Bedrooms 4
Full Baths 3
Construction Status Resale
HOA Fees $116
HOA Y/N Yes
Year Built 2000
Annual Tax Amount $9,668
Tax Year 2022
Lot Size 4,356 Sqft
Property Description
Welcome to extraordinary living nestled in the perfect Brookhaven location. The well thought-out floor plan creates an entertainer's dream home with an open concept, high ceilings, chef's kitchen, large island, dining room to seat 12+, screened porch and serene courtyard. In the kitchen you will find an abundance of custom cabinets, high-end appliances, stunning backsplash, and updated lighting. The spacious dining room is ready for your holiday parties with gorgeous lighting and a fireplace provides a beautiful ambiance. Settle in for a cozy evening in the family room with large built-in cabinets surrounding the tranquil fireplace. French doors will lead you to a private screened porch with space for several seating areas and a courtyard garden. The main level is complete with sitting room and full bath. The second level boast an oversized Owner's suite featuring a fireplace, private screened porch, custom closet, and updated spa bath. Guest suites have jack and jill bath with private vanities. Ideal second floor laundry room has been updated to include new tile, lighting, cabinets, and wash sink. On the third floor you will find a vast bonus room large enough for multiple uses. The options are endless. Additional home upgrades include new tankless water heater, newer HVAC system, Anderson and Pella windows and doors, custom plantation shutters, and professional landscaping. Walking distance to many shops, restaurants and MARTA. Just minutes to Buckhead and major highways.
Location
State GA
County Dekalb
Rooms
Basement Bath/Stubbed, Daylight, Interior Entry
Main Level Bedrooms 1
Interior
Interior Features Bookcases, Double Vanity, Walk-In Closet(s)
Heating Natural Gas, Central, Forced Air
Cooling Ceiling Fan(s), Central Air
Flooring Hardwood, Tile, Carpet
Fireplaces Number 3
Fireplaces Type Family Room, Living Room, Master Bedroom, Factory Built, Gas Starter, Gas Log
Exterior
Exterior Feature Garden, Water Feature
Garage Garage Door Opener, Garage, Side/Rear Entrance
Fence Fenced, Back Yard
Community Features Park, Sidewalks, Street Lights, Walk To Public Transit, Walk To Schools, Walk To Shopping
Utilities Available Cable Available, Electricity Available, High Speed Internet, Natural Gas Available, Phone Available, Sewer Available, Water Available
Roof Type Composition
Building
Story Three Or More
Sewer Public Sewer
Level or Stories Three Or More
Structure Type Garden,Water Feature
Construction Status Resale
Schools
Elementary Schools Ashford Park
Middle Schools Chamblee
High Schools Chamblee
Others
Financing Cash
Read Less Info
Want to know what your home might be worth? Contact us for a FREE valuation!

Our team is ready to help you sell your home for the highest possible price ASAP

© 2024 Georgia Multiple Listing Service. All Rights Reserved.

"My job is to find and attract mastery-based agents to the office, protect the culture, and make sure everyone is happy! "






