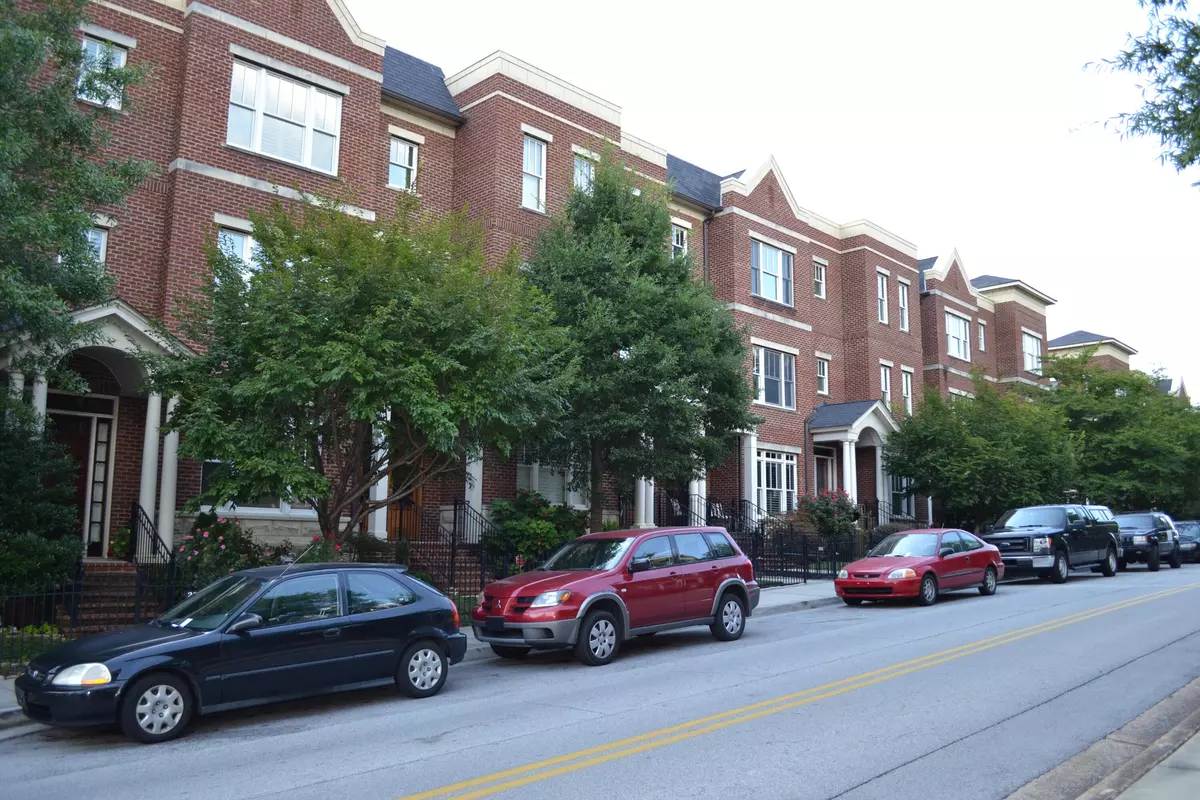$1,347,000
$1,347,000
For more information regarding the value of a property, please contact us for a free consultation.
3 Beds
5 Baths
4,021 SqFt
SOLD DATE : 12/22/2022
Key Details
Sold Price $1,347,000
Property Type Townhouse
Sub Type Townhouse
Listing Status Sold
Purchase Type For Sale
Square Footage 4,021 sqft
Price per Sqft $334
Subdivision Cherry St Townhomes
MLS Listing ID 1366787
Sold Date 12/22/22
Bedrooms 3
Full Baths 4
Half Baths 1
HOA Fees $166/ann
Originating Board Greater Chattanooga REALTORS®
Year Built 2006
Lot Dimensions 23.05X121.50
Property Description
Downtown living at its most elegant and convenient! 3 bedroom, 4.5 bath townhome with all of the bells and whistles including hardwood and tile floors throughout, custom finishes, surround sound wiring, elevator access to all 4 levels, a 2 bay garage via a gated entry and a private rooftop deck with gorgeous views of downtown Chattanooga, the Aquarium and the TN River. Call for more information. Information is deemed reliable but not guaranteed. Buyer to verify any and all information they deem important.
Location
State TN
County Hamilton
Rooms
Basement Finished, Full, Unfinished
Interior
Interior Features Central Vacuum, Double Vanity, Elevator, Granite Counters, High Ceilings, Open Floorplan, Pantry, Separate Dining Room, Separate Shower, Sitting Area, Sound System, Split Bedrooms, Tub/shower Combo, Walk-In Closet(s), Wet Bar, Whirlpool Tub
Heating Central, Natural Gas
Cooling Central Air, Electric, Multi Units
Flooring Carpet, Hardwood, Tile
Fireplaces Number 1
Fireplaces Type Gas Log, Great Room
Fireplace Yes
Window Features Insulated Windows,Skylight(s),Wood Frames
Appliance Wall Oven, Refrigerator, Microwave, Gas Water Heater, Free-Standing Gas Range, Double Oven, Disposal, Dishwasher, Convection Oven
Heat Source Central, Natural Gas
Laundry Electric Dryer Hookup, Gas Dryer Hookup, Washer Hookup
Exterior
Exterior Feature Gas Grill, Lighting
Garage Basement, Garage Door Opener, Garage Faces Rear
Garage Spaces 2.0
Garage Description Attached, Basement, Garage Door Opener, Garage Faces Rear
Community Features Sidewalks
Utilities Available Phone Available, Sewer Connected
View City, Mountain(s), Water, Other
Roof Type Rolled/Hot Mop
Porch Covered, Deck, Patio
Total Parking Spaces 2
Garage Yes
Building
Lot Description Level, Split Possible
Faces Market St to 4th, left on Cherry St, townhomes are on the right. If facing the townhomes, it is the end/corner unit to left of gated entry to private access to garages.
Story Three Or More
Foundation Slab
Water Public
Structure Type Brick,Stone
Schools
Elementary Schools Brown Academy
Middle Schools Orchard Knob Middle
High Schools Howard School Of Academics & Tech
Others
Senior Community No
Tax ID 135m A 013.12
Security Features Gated Community,Security System,Smoke Detector(s)
Acceptable Financing Cash, Conventional, Owner May Carry
Listing Terms Cash, Conventional, Owner May Carry
Read Less Info
Want to know what your home might be worth? Contact us for a FREE valuation!

Our team is ready to help you sell your home for the highest possible price ASAP

"My job is to find and attract mastery-based agents to the office, protect the culture, and make sure everyone is happy! "

