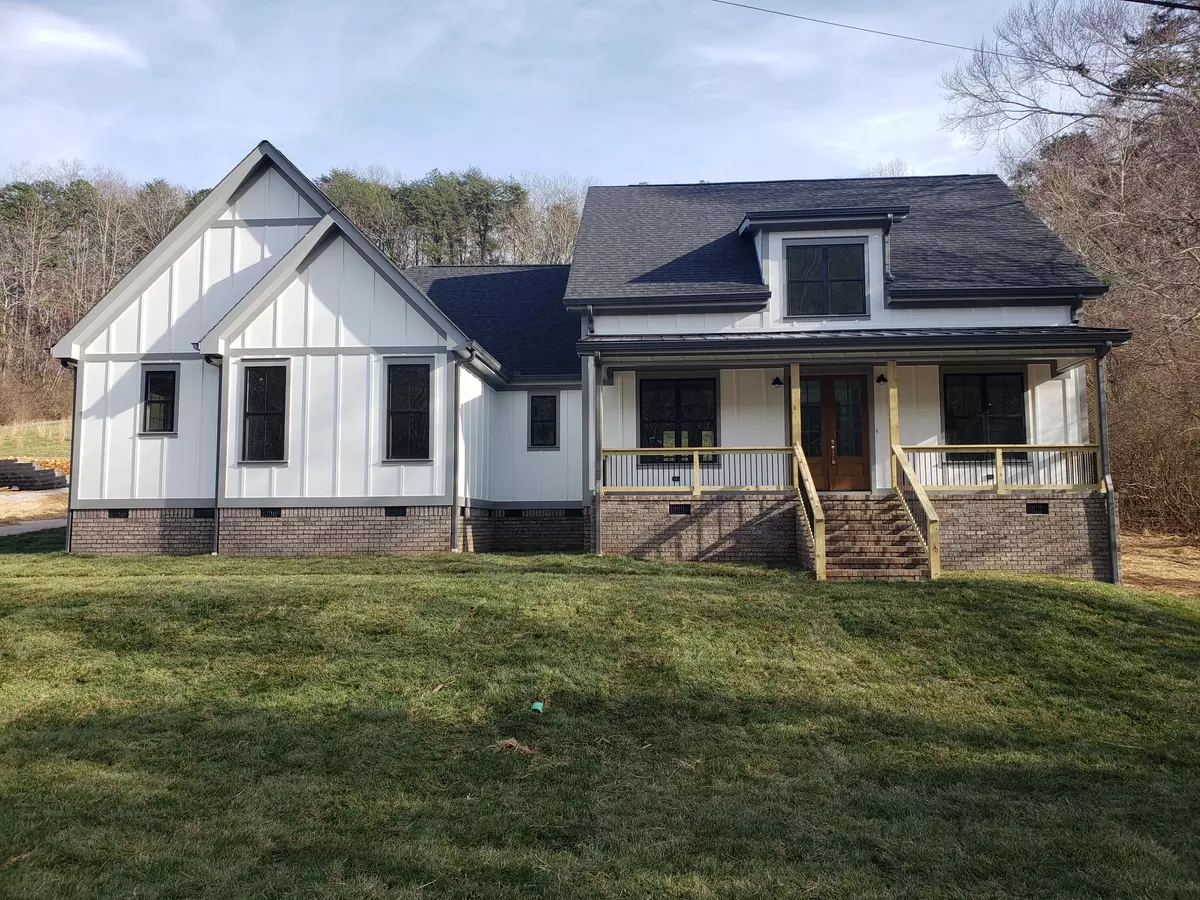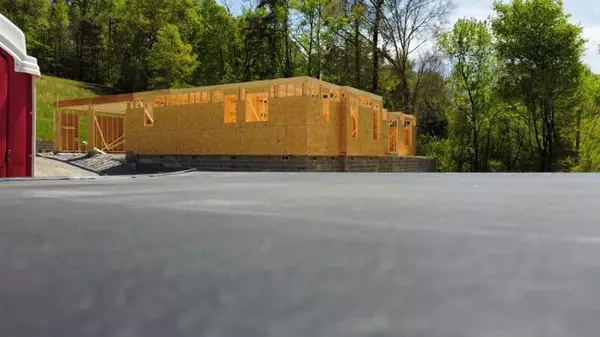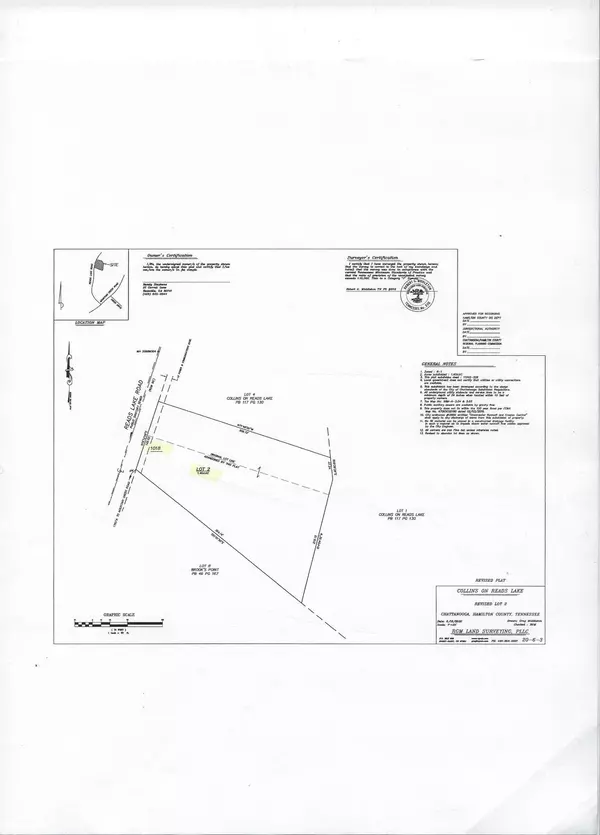$554,250
$550,000
0.8%For more information regarding the value of a property, please contact us for a free consultation.
4 Beds
4 Baths
2,776 SqFt
SOLD DATE : 01/12/2022
Key Details
Sold Price $554,250
Property Type Single Family Home
Sub Type Single Family Residence
Listing Status Sold
Purchase Type For Sale
Square Footage 2,776 sqft
Price per Sqft $199
Subdivision Scorey
MLS Listing ID 1331747
Sold Date 01/12/22
Bedrooms 4
Full Baths 3
Half Baths 1
Originating Board Greater Chattanooga REALTORS®
Year Built 2021
Lot Size 1.400 Acres
Acres 1.4
Lot Dimensions 122x364x218x309
Property Description
Welcome home to 1018 Reads Lake Rd, a new home being constructed on a quiet dead-end street with stunning views of Signal Mountain. Construction is currently in the beginning stages with an estimated completion date of October 2021. Once completed, the home will offer one level living with a bonus guest suite upstairs. Walk up to the rocking chair front porch with a grand double door entry. Inside, the foyer opens into the great room and kitchen. The living space showcases a gas fireplace and opens into the kitchen with an expansive island with seating. Step off the kitchen into the large owner's suite with double vanities, garden tub and walk-in closet. Two additional bedrooms off the great room featuring walk-in closets and a jack-and-jill bathroom. Upstairs is the fourth bedroom featuring an en suite bath with tile shower. This floor plan will also provide a formal dining room, half bathroom, laundry room, mudroom and 2 car garage. This property will also offer an abundance of outdoor living space featuring a screened in porch with extended open and concrete covered porch for long-term durability. All situated on 1.4 acres within minutes of Highway 27 access for a quick commute to downtown Chattanooga and Hixson alike. The tax amount is for the lot only and subject to change. If you are looking for a private home in a convenient location, look no further. Call today for additional information!
Location
State TN
County Hamilton
Area 1.4
Rooms
Basement Crawl Space
Interior
Interior Features Connected Shared Bathroom, Double Vanity, En Suite, Entrance Foyer, Granite Counters, High Ceilings, Open Floorplan, Pantry, Separate Dining Room, Separate Shower, Soaking Tub, Tub/shower Combo, Walk-In Closet(s)
Heating Central, Natural Gas
Cooling Central Air, Electric, Multi Units
Flooring Carpet, Hardwood, Tile
Fireplaces Number 1
Fireplaces Type Gas Log, Great Room
Fireplace Yes
Window Features Insulated Windows,Vinyl Frames
Appliance Tankless Water Heater, Microwave, Gas Water Heater, Free-Standing Gas Range, Disposal, Dishwasher
Heat Source Central, Natural Gas
Laundry Electric Dryer Hookup, Gas Dryer Hookup, Laundry Room, Washer Hookup
Exterior
Garage Garage Door Opener, Kitchen Level
Garage Spaces 2.0
Garage Description Attached, Garage Door Opener, Kitchen Level
Utilities Available Cable Available, Electricity Available, Phone Available, Sewer Connected, Underground Utilities
View Mountain(s)
Roof Type Metal,Shingle
Porch Porch, Porch - Covered, Porch - Screened
Total Parking Spaces 2
Garage Yes
Building
Lot Description Gentle Sloping, Split Possible
Faces From highway 27, take Morrison Springs Rd exit towards Red Bank. Turn on Morrison Springs Road headed toward Mountain Creek Rd. Turn right on Mountain Creek Rd. Turn left on Reads Lake Rd, property will be on the right with sign
Story One
Foundation Block
Water Public
Structure Type Brick,Fiber Cement
Schools
Elementary Schools Red Bank Elementary
Middle Schools Red Bank Middle
High Schools Red Bank High School
Others
Senior Community No
Tax ID 098m A 003.04
Security Features Smoke Detector(s)
Acceptable Financing Cash, Conventional, VA Loan
Listing Terms Cash, Conventional, VA Loan
Read Less Info
Want to know what your home might be worth? Contact us for a FREE valuation!

Our team is ready to help you sell your home for the highest possible price ASAP

"My job is to find and attract mastery-based agents to the office, protect the culture, and make sure everyone is happy! "






