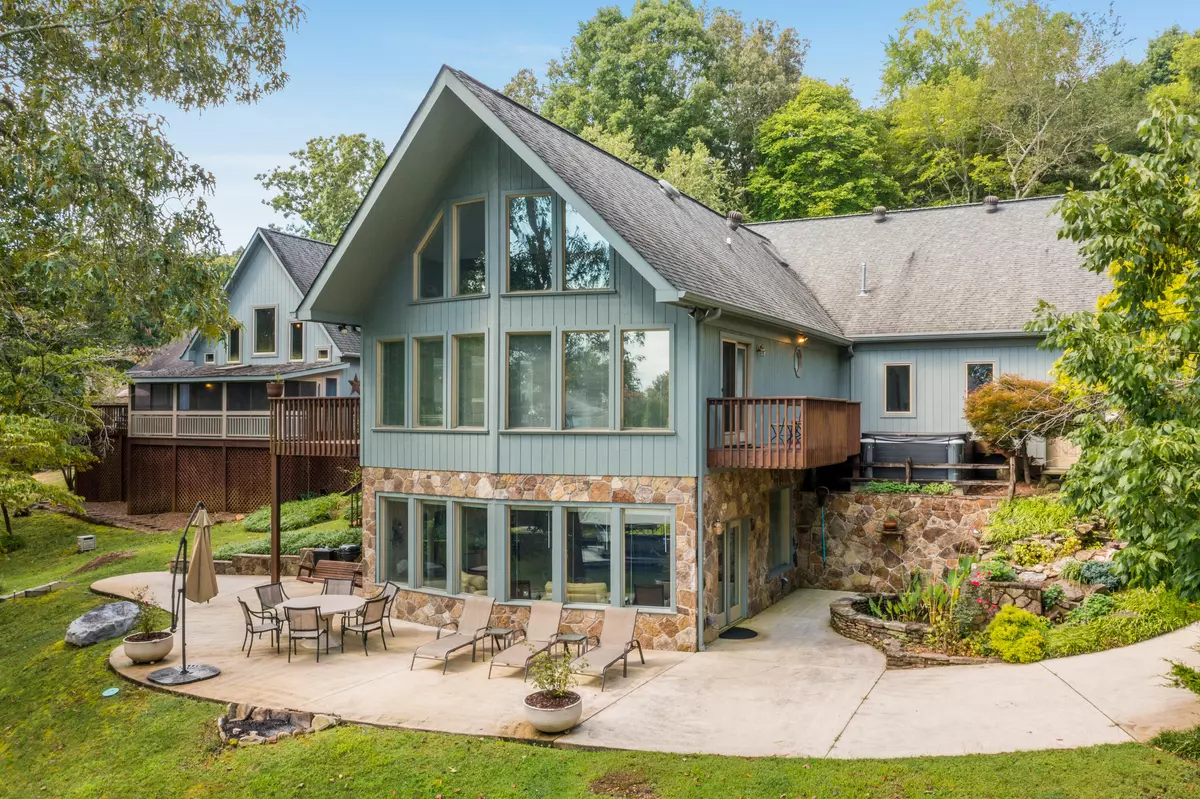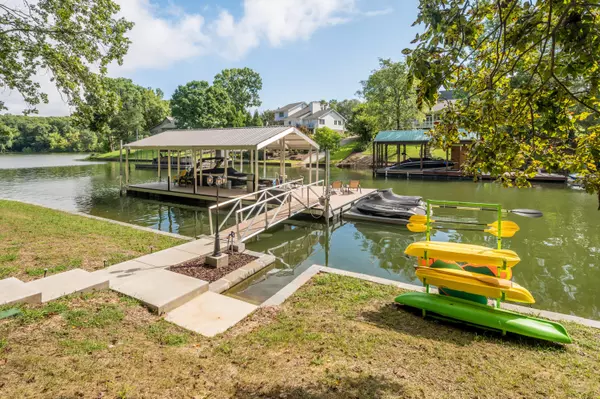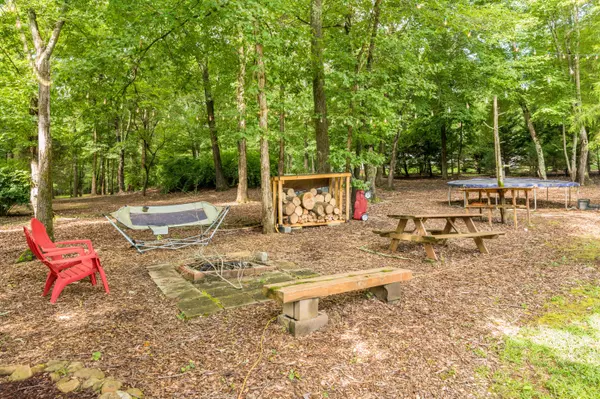$1,500,000
$1,500,000
For more information regarding the value of a property, please contact us for a free consultation.
4 Beds
6 Baths
5,432 SqFt
SOLD DATE : 10/21/2021
Key Details
Sold Price $1,500,000
Property Type Single Family Home
Sub Type Single Family Residence
Listing Status Sold
Purchase Type For Sale
Square Footage 5,432 sqft
Price per Sqft $276
Subdivision Regatta Point
MLS Listing ID 1343332
Sold Date 10/21/21
Bedrooms 4
Full Baths 5
Half Baths 1
Originating Board Greater Chattanooga REALTORS®
Year Built 1990
Lot Size 2.150 Acres
Acres 2.15
Lot Dimensions 2.15 Acres
Property Description
Welcome to Regatta Pointe and one of the most incredible homes in the subdivision. With over 200 +/- feet of year around water frontage, this 4-5 Bedroom / 5.5 bath home with a full mother-in-law suite, is situated on 2.15 useable acres, in a private cul-de-sac that feels like your private oasis. The mature trees & landscaping give this property much needed privacy for all the amenities you need to escape in luxury. Located less than 500 +/- feet from the main channel. Featuring a NEW private floating dock with boat & jet ski slips, 12'x12' +/- screened room, hot tub, fire pit & 120 volt outdoor electrical outlets. Enjoy scenic views of the lake from the approx. 1,090 +/- sq.ft. of decking & the patio that has a tranquil man made stream and waterfall. Do not miss out on this stunning home.
Location
State TN
County Hamilton
Area 2.15
Rooms
Basement Crawl Space, Finished, Full
Interior
Interior Features Cathedral Ceiling(s), Central Vacuum, Eat-in Kitchen, En Suite, Entrance Foyer, Granite Counters, High Ceilings, In-Law Floorplan, Open Floorplan, Pantry, Primary Downstairs, Separate Shower, Soaking Tub, Split Bedrooms, Tub/shower Combo, Walk-In Closet(s), Wet Bar, Whirlpool Tub
Heating Central, Natural Gas
Cooling Central Air, Electric, Multi Units
Flooring Hardwood
Fireplaces Number 1
Fireplaces Type Gas Log, Gas Starter, Living Room
Fireplace Yes
Window Features Insulated Windows,Wood Frames
Appliance Washer, Refrigerator, Microwave, Ice Maker, Gas Water Heater, Free-Standing Gas Range, Dryer, Double Oven, Dishwasher
Heat Source Central, Natural Gas
Laundry Electric Dryer Hookup, Gas Dryer Hookup, Laundry Room, Washer Hookup
Exterior
Garage Garage Door Opener, Garage Faces Front, Garage Faces Side, Kitchen Level, Off Street
Garage Spaces 3.0
Garage Description Attached, Garage Door Opener, Garage Faces Front, Garage Faces Side, Kitchen Level, Off Street
Utilities Available Cable Available, Electricity Available, Phone Available
View Water
Roof Type Shingle
Porch Covered, Deck, Patio, Porch, Porch - Screened
Total Parking Spaces 3
Garage Yes
Building
Lot Description Gentle Sloping, Lake On Lot, Level, Other
Faces N on 27 (Corridor J) to Bakewell. Turn R on McCallie Ferry Rd, L onto May Rd, R on Lee Pike, L @ Regatta Point sign, take first right, L on Reaching Way
Story One and One Half
Foundation Block
Sewer Septic Tank
Water Public
Structure Type Stone,Other
Schools
Elementary Schools North Hamilton Co Elementary
Middle Schools Sale Creek Middle
High Schools Sale Creek High
Others
Senior Community No
Tax ID 022p A 022
Security Features Security System,Smoke Detector(s)
Acceptable Financing Cash, Conventional, Owner May Carry
Listing Terms Cash, Conventional, Owner May Carry
Read Less Info
Want to know what your home might be worth? Contact us for a FREE valuation!

Our team is ready to help you sell your home for the highest possible price ASAP

"My job is to find and attract mastery-based agents to the office, protect the culture, and make sure everyone is happy! "






