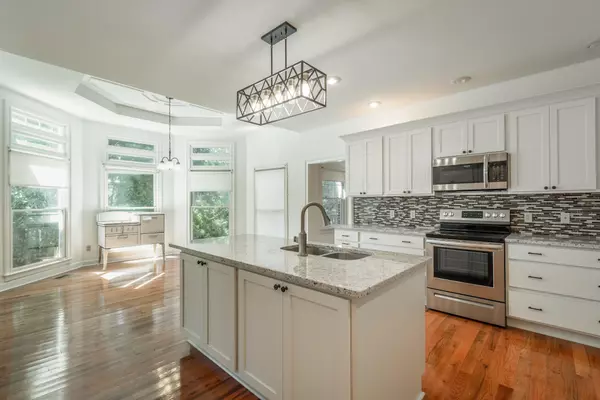$505,000
$565,000
10.6%For more information regarding the value of a property, please contact us for a free consultation.
6 Beds
4 Baths
3,845 SqFt
SOLD DATE : 01/20/2022
Key Details
Sold Price $505,000
Property Type Single Family Home
Sub Type Single Family Residence
Listing Status Sold
Purchase Type For Sale
Square Footage 3,845 sqft
Price per Sqft $131
Subdivision Mountain Shadows Ests
MLS Listing ID 1344561
Sold Date 01/20/22
Bedrooms 6
Full Baths 3
Half Baths 1
HOA Fees $26/ann
Originating Board Greater Chattanooga REALTORS®
Year Built 1989
Lot Size 0.630 Acres
Acres 0.63
Lot Dimensions 165.94X164.55
Property Description
This charming home is certainly unique and ready for some love! The colonial style exterior and beautiful yard are just some of the outstanding assets of this property that give it such great appeal. The kitchen is fully remodeled and ready for major use with new appliances and the walk in pantry! Large bedrooms, hardwood floors, and the screened in porch are all part of what makes this home so functional and ready to be lived in!
Location
State TN
County Hamilton
Area 0.63
Rooms
Basement Finished
Interior
Interior Features Breakfast Nook, Cathedral Ceiling(s), Connected Shared Bathroom, En Suite, Granite Counters, High Ceilings, Open Floorplan, Pantry, Primary Downstairs, Separate Dining Room, Separate Shower, Soaking Tub, Tub/shower Combo, Walk-In Closet(s), Whirlpool Tub
Heating Central, Electric
Cooling Central Air, Electric
Flooring Carpet, Hardwood, Tile
Fireplaces Number 1
Fireplaces Type Den, Family Room
Fireplace Yes
Window Features Aluminum Frames
Appliance Refrigerator, Electric Water Heater, Dishwasher, Convection Oven
Heat Source Central, Electric
Laundry Electric Dryer Hookup, Gas Dryer Hookup, Laundry Room, Washer Hookup
Exterior
Garage Garage Door Opener
Garage Spaces 2.0
Garage Description Attached, Garage Door Opener
Pool Community
Community Features Clubhouse, Tennis Court(s)
Utilities Available Cable Available, Electricity Available, Phone Available, Sewer Connected, Underground Utilities
Roof Type Shingle
Porch Covered, Deck, Patio, Porch, Porch - Covered
Total Parking Spaces 2
Garage Yes
Building
Lot Description Corner Lot, Level
Faces East Brainerd Rd Exit 3A, left on Banks Rd, right on Mountain Shadows Dr, left on Royal Mountain Drive, Left on Sunset Mountain Drive, right on Stoney Mountain Drive - home on right.
Story Three Or More
Foundation Block, Brick/Mortar, Stone
Structure Type Brick
Schools
Elementary Schools Westview Elementary
Middle Schools East Hamilton
High Schools East Hamilton
Others
Senior Community No
Tax ID 160h C 027
Acceptable Financing Cash, Conventional, FHA
Listing Terms Cash, Conventional, FHA
Special Listing Condition Trust
Read Less Info
Want to know what your home might be worth? Contact us for a FREE valuation!

Our team is ready to help you sell your home for the highest possible price ASAP

"My job is to find and attract mastery-based agents to the office, protect the culture, and make sure everyone is happy! "






