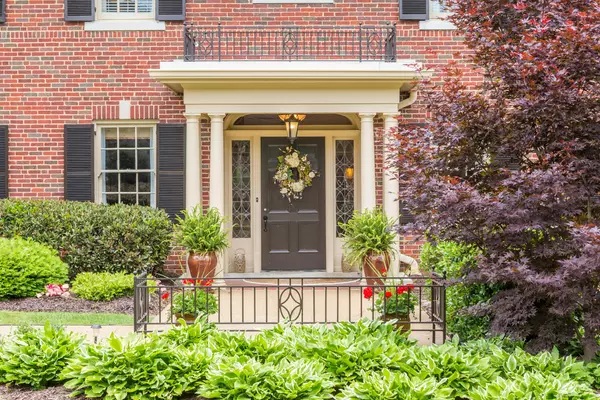$1,225,000
$1,195,000
2.5%For more information regarding the value of a property, please contact us for a free consultation.
4 Beds
5 Baths
5,039 SqFt
SOLD DATE : 01/05/2022
Key Details
Sold Price $1,225,000
Property Type Single Family Home
Sub Type Single Family Residence
Listing Status Sold
Purchase Type For Sale
Square Footage 5,039 sqft
Price per Sqft $243
MLS Listing ID 1346448
Sold Date 01/05/22
Bedrooms 4
Full Baths 3
Half Baths 2
Originating Board Greater Chattanooga REALTORS®
Year Built 1921
Lot Size 1.700 Acres
Acres 1.7
Lot Dimensions 179.2X450
Property Description
Don't miss this opportunity to own a piece of Chattanooga History. This home was built by A.H. Haun, builder of the James building and Hunter Art Museum, with commercial grade quality. In 2002 this owner completely remodeled the home including: 1700 sqft addition with all wood doors, custom wood molding to match original home solid brass oversized hinges, crystal door knobs, Custom cherry cabinets and built-ins, granite counters in kitchen, Screened porch added with rare wood Ipe' from South America, new driveway with river gravel and sand color to match 1920's era, re-wired with 200 amp panels, re-plumbed with copper lines. The home is built on solid concrete and steel subfloor like a commercial building so there is no settling at all. The landscaping of the home is immaculate as well. There are numerous fruit trees, grape vineyard, annuals and perennials and full irrigation. There is a mountain stone fire pit and sitting area located in the wooded area of the yard for entertaining. In the basement there is a den with custom milled, recycled, "pecky" cypress from Louisiana, an additional room that could be another bedroom and a full bath that is plumbed and ready to be completed. The owner has installed a new tankless gas water heater, all new stainless steel kitchen appliances and Pella windows were used on the addition
Location
State TN
County Hamilton
Area 1.7
Rooms
Basement Finished, Full, Partial, Unfinished
Interior
Interior Features Breakfast Room, Double Vanity, Eat-in Kitchen, Granite Counters, High Ceilings, Pantry, Plumbed, Separate Dining Room, Separate Shower, Tub/shower Combo, Walk-In Closet(s), Whirlpool Tub
Heating Central, Natural Gas
Cooling Central Air, Electric, Multi Units
Flooring Carpet, Hardwood, Tile
Fireplaces Number 2
Fireplaces Type Den, Family Room, Gas Log, Living Room
Equipment Generator
Fireplace Yes
Window Features Wood Frames
Appliance Tankless Water Heater, Refrigerator, Microwave, Gas Water Heater, Electric Range, Double Oven, Disposal, Dishwasher, Convection Oven
Heat Source Central, Natural Gas
Laundry Electric Dryer Hookup, Gas Dryer Hookup, Laundry Room, Washer Hookup
Exterior
Exterior Feature Gas Grill
Garage Basement, Garage Door Opener, Garage Faces Rear, Off Street
Garage Spaces 2.0
Garage Description Attached, Basement, Garage Door Opener, Garage Faces Rear, Off Street
Community Features None
Utilities Available Cable Available, Electricity Available, Phone Available, Sewer Connected
Roof Type Asphalt,Shingle
Porch Covered, Deck, Patio, Porch
Total Parking Spaces 2
Garage Yes
Building
Lot Description Gentle Sloping, Level, Sloped, Sprinklers In Front, Sprinklers In Rear
Faces From downtown, take Veterans Bridge to Barton Ave which turns into Hixson Pike, then left on E. Dallas Rd. Home on the right. Or take Market Street bridge from downtown and follow to top of the hill, veer right on Dallas Rd and then righto n E. Dallas Rd home on the left.
Story Two
Foundation Brick/Mortar, Stone
Water Public
Structure Type Brick,Stucco
Schools
Elementary Schools Rivermont Elementary
Middle Schools Red Bank Middle
High Schools Red Bank High School
Others
Senior Community No
Tax ID 127h G 032
Security Features Security System,Smoke Detector(s)
Acceptable Financing Cash, Conventional, Owner May Carry
Listing Terms Cash, Conventional, Owner May Carry
Special Listing Condition Personal Interest
Read Less Info
Want to know what your home might be worth? Contact us for a FREE valuation!

Our team is ready to help you sell your home for the highest possible price ASAP

"My job is to find and attract mastery-based agents to the office, protect the culture, and make sure everyone is happy! "






