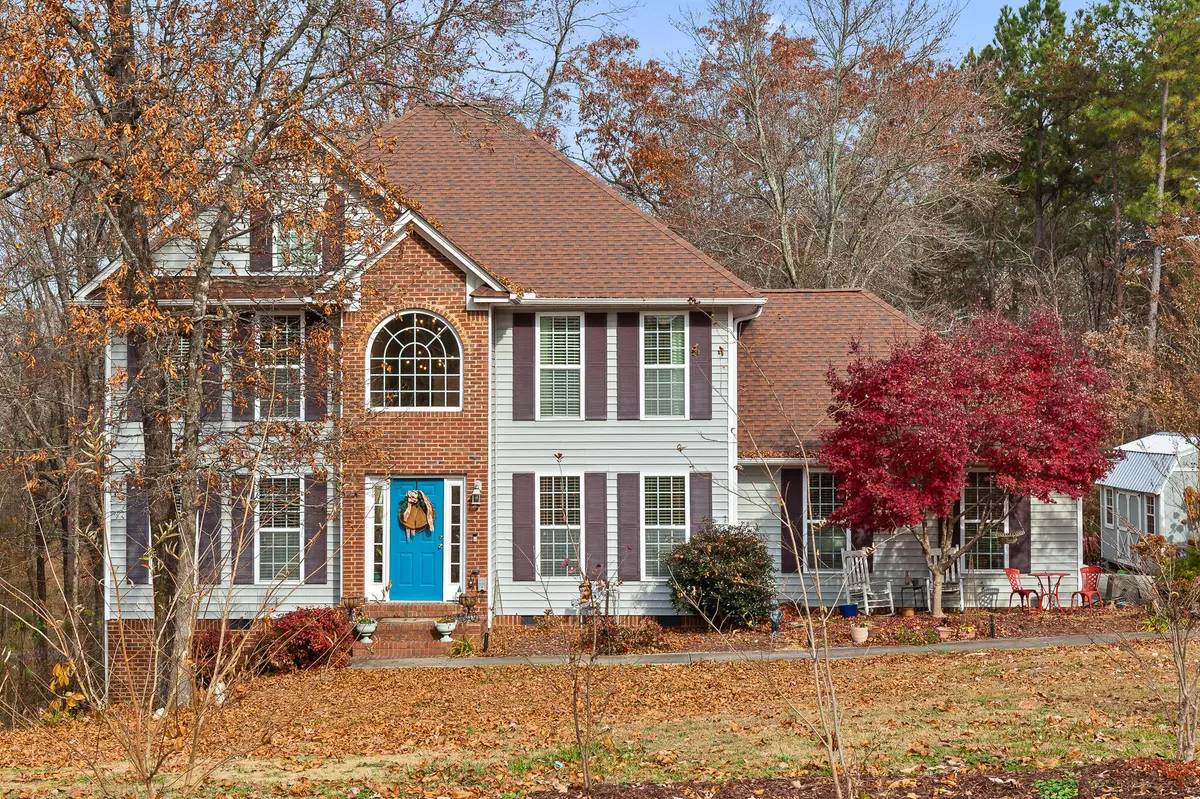$305,000
$300,000
1.7%For more information regarding the value of a property, please contact us for a free consultation.
3 Beds
3 Baths
2,262 SqFt
SOLD DATE : 01/28/2022
Key Details
Sold Price $305,000
Property Type Single Family Home
Sub Type Single Family Residence
Listing Status Sold
Purchase Type For Sale
Square Footage 2,262 sqft
Price per Sqft $134
Subdivision The Homeplace
MLS Listing ID 1346956
Sold Date 01/28/22
Bedrooms 3
Full Baths 2
Half Baths 1
HOA Fees $12/ann
Originating Board Greater Chattanooga REALTORS®
Year Built 2005
Lot Size 0.780 Acres
Acres 0.78
Lot Dimensions 258' x 87'
Property Description
This well maintained home is located adjacent to a 100 acre conservation tract. Enjoy the best of both worlds living in a subdivision with new homes while also having wooded acreage to one side. This home features a large kitchen with room to add an island for additional prep space or enjoy the open area. The front rooms located away from the living area provide ample space for work and/or schooling from home, exercise or play. Cozy up to the natural gas fireplace and enjoy the view of the neighboring wooded acreage. Enjoy outdoor dining on the large deck accessible from the eat-in kitchen overlooking a very private back yard. Upstairs you will discover a huge primary bedroom with four piece en-suite along with two additional bedrooms and a bath. Don't delay schedule a showing today!
Location
State GA
County Catoosa
Area 0.78
Rooms
Basement Crawl Space, Full, Unfinished
Interior
Interior Features Eat-in Kitchen, Entrance Foyer, Pantry, Separate Dining Room, Separate Shower, Soaking Tub, Tub/shower Combo, Walk-In Closet(s)
Heating Central, Natural Gas
Cooling Central Air, Electric
Flooring Carpet, Linoleum
Fireplaces Number 1
Fireplaces Type Den, Family Room, Gas Log, Gas Starter
Fireplace Yes
Window Features Vinyl Frames
Appliance Microwave, Gas Water Heater, Free-Standing Electric Range, Disposal, Dishwasher
Heat Source Central, Natural Gas
Laundry Electric Dryer Hookup, Gas Dryer Hookup, Laundry Room, Washer Hookup
Exterior
Garage Garage Door Opener, Garage Faces Side, Kitchen Level
Garage Spaces 2.0
Garage Description Attached, Garage Door Opener, Garage Faces Side, Kitchen Level
Utilities Available Cable Available, Electricity Available, Phone Available, Underground Utilities
Roof Type Shingle
Porch Deck, Patio
Parking Type Garage Door Opener, Garage Faces Side, Kitchen Level
Total Parking Spaces 2
Garage Yes
Building
Lot Description Cul-De-Sac, Gentle Sloping, Split Possible
Faces Take I-75 S to US-41 S/US-76 E in Catoosa County. Take exit 345 from I-75 S. Continue on US-41 S/US-76 E. Take State Rte 206, Wilbanks Rd and Lake Rd to Lois Ln.
Story Two
Foundation Block
Sewer Septic Tank
Water Public
Additional Building Outbuilding
Structure Type Brick,Vinyl Siding
Schools
Elementary Schools Tiger Creek Elementary
Middle Schools Ringgold Middle
High Schools Ringgold High School
Others
Senior Community No
Tax ID 0080c-013
Acceptable Financing Cash, Conventional, FHA, USDA Loan, VA Loan, Owner May Carry
Listing Terms Cash, Conventional, FHA, USDA Loan, VA Loan, Owner May Carry
Read Less Info
Want to know what your home might be worth? Contact us for a FREE valuation!

Our team is ready to help you sell your home for the highest possible price ASAP

"My job is to find and attract mastery-based agents to the office, protect the culture, and make sure everyone is happy! "






