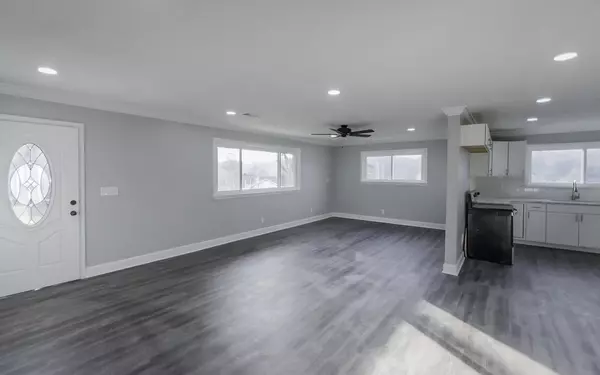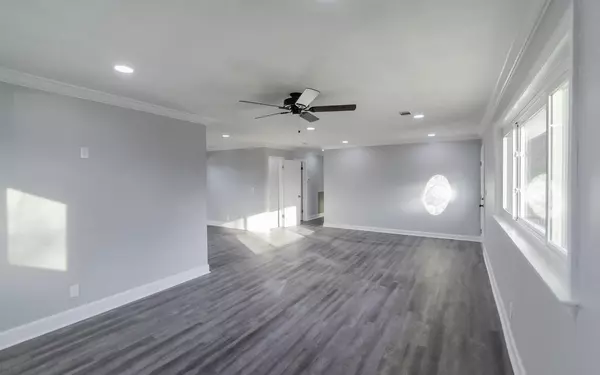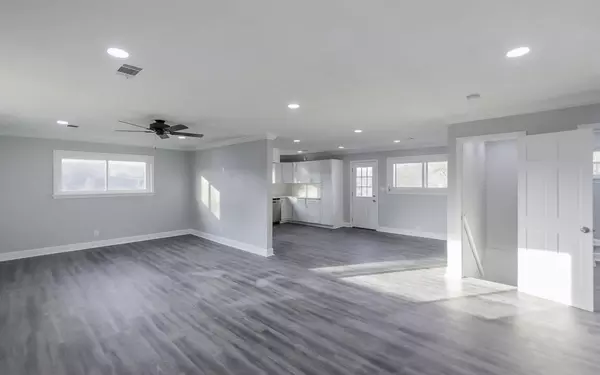$384,000
$369,000
4.1%For more information regarding the value of a property, please contact us for a free consultation.
4 Beds
3 Baths
2,600 SqFt
SOLD DATE : 03/02/2022
Key Details
Sold Price $384,000
Property Type Single Family Home
Sub Type Single Family Residence
Listing Status Sold
Purchase Type For Sale
Square Footage 2,600 sqft
Price per Sqft $147
Subdivision Wilbanks
MLS Listing ID 1348818
Sold Date 03/02/22
Bedrooms 4
Full Baths 2
Half Baths 1
Originating Board Greater Chattanooga REALTORS®
Year Built 1959
Lot Dimensions 91.2 X 140
Property Description
This home has been updated from top to bottom and is MOVE IN READY! This 4 bedroom, 2.5 bath home is located just minutes to all of the shops and restaurants of Hixson and HWY 153. Some of the updates includes updated kitchen ,new flooring, paint and much more. Step inside to brand new flooring and fresh neutral paint throughout. The living room is spacious and is open to the kitchen which is perfect for family living and entertaining. The updated kitchen has stainless appliances and dining area. The owners suite has a half bath. There are 2 additional bedrooms and updated full bath on the main level. Step downstairs to the den/family room or mother in-law suite, with 2nd kitchen, 4th bedroom, laundry room and updated full bath. There is plenty of storage space in the attached 2 car garage and detached garage/utility. This is situated on a double lot. This will not last long- Make your appointment for your private showing today. Purchase with confidence as this home comes with a 1 YEAR HOME WARRANTY! Agent/Owner.
Location
State TN
County Hamilton
Rooms
Basement Finished, Full
Interior
Interior Features Pantry, Primary Downstairs, Separate Dining Room, Tub/shower Combo
Heating Central
Cooling Central Air, Electric
Fireplaces Number 2
Fireplace Yes
Window Features Aluminum Frames
Appliance Microwave, Free-Standing Electric Range, Electric Water Heater, Dishwasher
Heat Source Central
Laundry Electric Dryer Hookup, Gas Dryer Hookup, Laundry Room, Washer Hookup
Exterior
Garage Spaces 2.0
Garage Description Attached
Utilities Available Cable Available, Sewer Connected
Roof Type Shingle
Porch Deck, Patio, Porch
Total Parking Spaces 2
Garage Yes
Building
Lot Description Level
Faces North on Dayton Blvd. (past Ashland Terrace), Right on Ormand Drive. Home is on the Left.
Story One
Foundation Brick/Mortar, Stone
Water Public
Structure Type Brick,Other
Schools
Elementary Schools Alpine Crest Elementary
Middle Schools Red Bank Middle
High Schools Red Bank High School
Others
Senior Community No
Tax ID 109b Q 011
Acceptable Financing Cash, Conventional, VA Loan
Listing Terms Cash, Conventional, VA Loan
Special Listing Condition Investor, Personal Interest
Read Less Info
Want to know what your home might be worth? Contact us for a FREE valuation!

Our team is ready to help you sell your home for the highest possible price ASAP

"My job is to find and attract mastery-based agents to the office, protect the culture, and make sure everyone is happy! "






