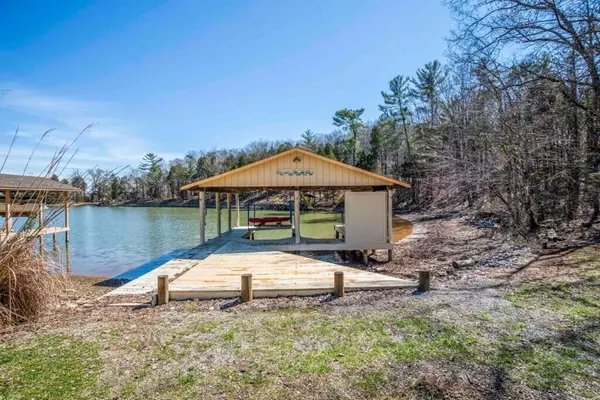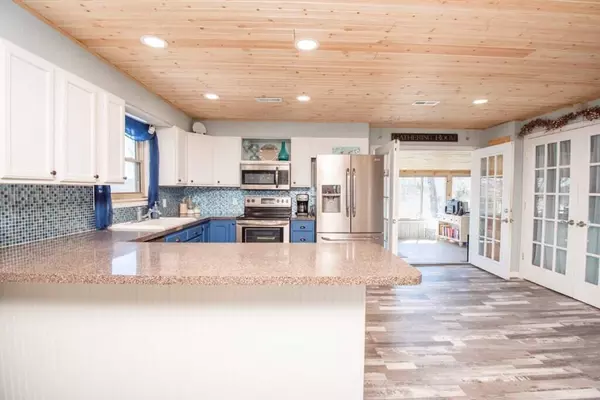$540,000
$550,000
1.8%For more information regarding the value of a property, please contact us for a free consultation.
3 Beds
2 Baths
2,139 SqFt
SOLD DATE : 05/26/2022
Key Details
Sold Price $540,000
Property Type Single Family Home
Sub Type Single Family Residence
Listing Status Sold
Purchase Type For Sale
Square Footage 2,139 sqft
Price per Sqft $252
Subdivision Ewing Harbor
MLS Listing ID 1351795
Sold Date 05/26/22
Bedrooms 3
Full Baths 1
Half Baths 1
Originating Board Greater Chattanooga REALTORS®
Year Built 1978
Lot Size 1.200 Acres
Acres 1.2
Lot Dimensions 124.65X575.34 IRR
Property Description
Watts Bar Waterfront in the Ewing Harbor Community, located on a peninsula with a semi-private cove and year round lake views. This ranch style home has been recently renovated. The main level offers 2 bedrooms, 1 full bath, an open kitchen and living area that leads to the delightful sunroom with all new Low-E windows and access to the concrete covered patio and firepit to enjoy the lovely lake view. The spacious kitchen includes new stainless appliances, new LVT flooring, tile backsplash and a laundry closet to include washer & dryer. The upper level offers 1 bedroom and an office/bonus area, 1/2 bath and a large sundeck to relax and enjoy the scenic lake and mountain views. There is an oversized detached garage with extra storage and potential for a guest apartment. The large, 1+ acre level to rolling lot has beautiful shrubs/trees and access to the double slip, covered boat dock with electric lifts. Conveniently located to the Tennessee River and several resort/marinas. Some furniture, lawn tractor and golf cart are negotiable. Recent updates/upgrades include new Low-E tinted windows with screens (Sunroom), new roof (Home, Garage and dock), 6" gutters/downspouts, new wood and fascia boards on the dock, new LVT flooring, New wood ceilings and LED lights and so much more. Call for your private tour today!
Location
State TN
County Rhea
Area 1.2
Rooms
Basement None
Interior
Interior Features Breakfast Nook, Connected Shared Bathroom
Heating Central, Electric
Cooling Central Air, Electric
Flooring Carpet, Tile, Vinyl
Fireplace No
Window Features Insulated Windows,Vinyl Frames
Appliance Washer, Refrigerator, Microwave, Free-Standing Electric Range, Electric Water Heater, Dryer, Dishwasher
Heat Source Central, Electric
Laundry Electric Dryer Hookup, Gas Dryer Hookup, Washer Hookup
Exterior
Exterior Feature Dock - Stationary
Garage Spaces 2.0
Utilities Available Cable Available, Underground Utilities
View Water
Roof Type Shingle
Porch Covered, Deck, Patio, Porch
Total Parking Spaces 2
Garage Yes
Building
Lot Description Cul-De-Sac, Gentle Sloping, Level
Faces from office in Spring City-Hwy 27N to right on Rocky Springs Road-bear left onto Toestring Valley-bear right @ ''Y'' onto Euchee Chapel Road - follow around to right on Ewing Road-follow to property on right. SOP
Story One and One Half
Foundation Slab
Sewer Septic Tank
Water Well
Structure Type Vinyl Siding
Schools
Elementary Schools Spring City
Middle Schools Spring City
High Schools Rhea County High School
Others
Senior Community No
Tax ID 020h A 008.00
Security Features Smoke Detector(s)
Acceptable Financing Cash, Conventional, FHA, VA Loan, Owner May Carry
Listing Terms Cash, Conventional, FHA, VA Loan, Owner May Carry
Read Less Info
Want to know what your home might be worth? Contact us for a FREE valuation!

Our team is ready to help you sell your home for the highest possible price ASAP

"My job is to find and attract mastery-based agents to the office, protect the culture, and make sure everyone is happy! "






