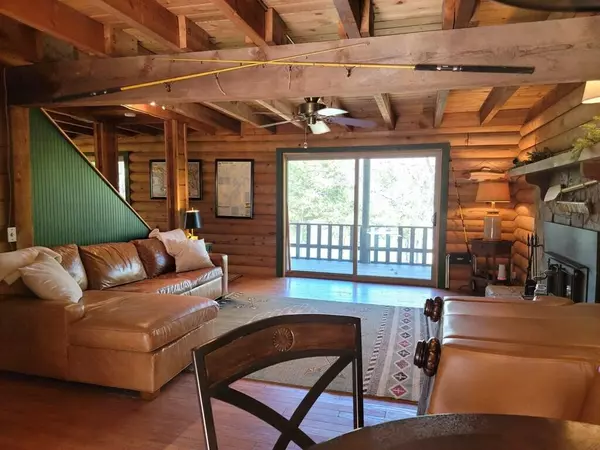$540,000
$550,000
1.8%For more information regarding the value of a property, please contact us for a free consultation.
3 Beds
3 Baths
2,016 SqFt
SOLD DATE : 06/17/2022
Key Details
Sold Price $540,000
Property Type Single Family Home
Sub Type Single Family Residence
Listing Status Sold
Purchase Type For Sale
Square Footage 2,016 sqft
Price per Sqft $267
Subdivision Hidden Harbor
MLS Listing ID 1353408
Sold Date 06/17/22
Bedrooms 3
Full Baths 2
Half Baths 1
Originating Board Greater Chattanooga REALTORS®
Year Built 1986
Lot Size 1.100 Acres
Acres 1.1
Lot Dimensions 123.57X389 IRR
Property Description
WATTS BAR LAKE!! Escape the city and enjoy this fully furnished rustic log cabin tucked back in the woods. The updated Kitchen has a large farm sink, granite counter tops and includes the refrigerator, range/oven, dishwasher and microwave . The main level offers lovely wood interior with exposed beams, a spacious living room with a cozy, wood burning, mountain stone fireplace for those chilly winter nights, 2 separate dining areas for entertaining family and friends and an updated full bath. Relax on the covered deck and sip your coffee while enjoying the lovely lake view! Upstairs you will find the master bedroom with large walk-in closet, 1 full bath with a tub/shower combo and 2 additional bedrooms. The basement offers a finished den/recreation area with room for extra sleeping arrangements, 1/2 bath- laundry room combo to include the stack able washer and dryer. The single garage is perfect for storing the water toys and lawn equipment. Enjoy this Double, level, secluded lot that leads to Watts Bar lake and large enough to build a guesthouse/garage. This is the perfect home to get away from it all. Many updates include Ductless HVAC in each room, Newer metal roof, New bathroom vanities, basement flooring, and paint. Call for your appointment today!! Buyer to verify any and all pertinent information including dock-ability, TVA zoning, etc. This property does not have a TVA dock permit on file.
Location
State TN
County Rhea
Area 1.1
Rooms
Basement Finished, Partial
Interior
Interior Features Open Floorplan, Tub/shower Combo, Walk-In Closet(s)
Heating Wood Stove
Cooling Multi Units
Flooring Hardwood, Tile, Vinyl
Fireplaces Number 1
Fireplaces Type Living Room, Wood Burning
Fireplace Yes
Window Features Wood Frames
Appliance Washer, Refrigerator, Microwave, Gas Water Heater, Free-Standing Electric Range, Dryer, Dishwasher
Heat Source Wood Stove
Laundry Electric Dryer Hookup, Gas Dryer Hookup, Washer Hookup
Exterior
Garage Basement
Garage Spaces 1.0
Garage Description Basement
Utilities Available Cable Available, Underground Utilities
View Water
Roof Type Metal
Porch Deck, Patio, Porch, Porch - Covered
Parking Type Basement
Total Parking Spaces 1
Garage Yes
Building
Lot Description Cul-De-Sac, Gentle Sloping, Level
Faces from office in Spring City-Hwy 27S to left on Hwy 68S-left on Wolf Creek Road-right on Pin Hook Road - follow to around to Harbor Drive-left on Harbor Drive to property on left. SOP
Story Two
Foundation Block
Sewer Septic Tank
Water Public
Structure Type Log
Schools
Elementary Schools Spring City
Middle Schools Spring City
High Schools Rhea County High School
Others
Senior Community No
Tax ID 044n A 015.00
Security Features Smoke Detector(s)
Acceptable Financing Cash, Conventional, VA Loan, Owner May Carry
Listing Terms Cash, Conventional, VA Loan, Owner May Carry
Read Less Info
Want to know what your home might be worth? Contact us for a FREE valuation!

Our team is ready to help you sell your home for the highest possible price ASAP

"My job is to find and attract mastery-based agents to the office, protect the culture, and make sure everyone is happy! "






