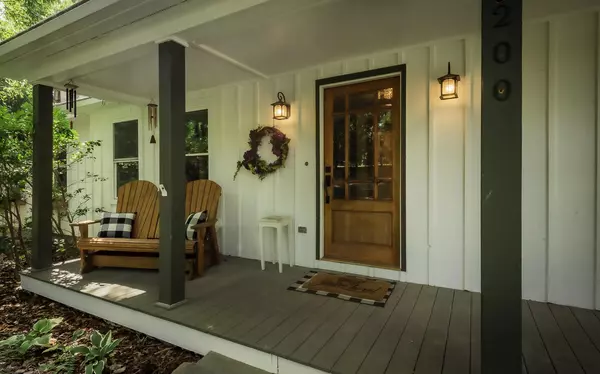$420,000
$439,900
4.5%For more information regarding the value of a property, please contact us for a free consultation.
4 Beds
2 Baths
2,930 SqFt
SOLD DATE : 10/27/2022
Key Details
Sold Price $420,000
Property Type Single Family Home
Sub Type Single Family Residence
Listing Status Sold
Purchase Type For Sale
Square Footage 2,930 sqft
Price per Sqft $143
Subdivision Mountain Shadows Ests
MLS Listing ID 1361439
Sold Date 10/27/22
Bedrooms 4
Full Baths 2
Originating Board Greater Chattanooga REALTORS®
Year Built 1978
Lot Dimensions 125X265
Property Description
Welcome home to 200 Mosswood Lane. This 4 bedroom, 2 bath home is situated on a large wooded lot in the desirable Mountain Shadows neighborhood and is only minutes to all of the shops and restaurants of Hamilton Place.. This home has great flex spaces that is perfect for working from home. Step inside to hardwood floors and neutral paint throughout. The living room with cozy fireplace is welcoming. The kitchen has stainless appliances, plenty of cabinet space and dining area. The owners suite is spacious with private bath. There are 2 additional bedrooms (carpet was replaced in 2021) and full bath that complete the main level. Step downstairs to the 4th bedroom and laundry room. Here is the list of all of the improvements that the seller has made: Roof - 2020 ● Windows - 2021 - Hullco ● HVAC - 2021 - Malone Heat & Air ● Attic insulation - 2016 - Insulation Unlimited ● Fireplace rebuild - 2016 - ChimSafe ● Septic repair and pump - 2020 - Metro Plumbing, Heat & Air ● Garage doors - 2016 - Access Door Company ● Sunsetter awning - 2021 ● Preventia alarm system - 2021 ● Basement French door and dog door - 2021 ● Bedroom carpet - 2021 ● Induction range - 2016 ● Counter depth refrigerator - 2016 ● Bosch dishwasher - 2020 The back deck covers the whole back of the home and side and is perfect for relaxing and overlooks your private wooded backyard. This home has been well maintained and is ready for new owners. Make your appointment for your private showing today.
Location
State TN
County Hamilton
Rooms
Basement Finished, Partial
Interior
Interior Features Open Floorplan, Primary Downstairs, Separate Dining Room, Tub/shower Combo
Heating Central
Cooling Central Air, Electric
Flooring Carpet, Hardwood, Tile
Fireplaces Number 1
Fireplaces Type Living Room, Wood Burning
Fireplace Yes
Window Features Aluminum Frames
Appliance Microwave, Free-Standing Electric Range, Electric Water Heater, Dishwasher
Heat Source Central
Laundry Electric Dryer Hookup, Gas Dryer Hookup, Laundry Room, Washer Hookup
Exterior
Garage Spaces 2.0
Garage Description Attached
Pool Community
Community Features Tennis Court(s)
Utilities Available Cable Available, Electricity Available, Phone Available, Underground Utilities
Roof Type Shingle
Porch Covered, Deck, Patio, Porch, Porch - Covered
Total Parking Spaces 2
Garage Yes
Building
Lot Description Cul-De-Sac, Split Possible, Wooded
Faces Take E Brainerd Rd to Banks Rd, left on Banks Rd, right on Royal Shadows Dr, 3rd right on Mosswood Ln, house is at the end of the cul-de-sac.
Foundation Brick/Mortar, Stone
Sewer Septic Tank
Water Public
Structure Type Other
Schools
Elementary Schools Westview Elementary
Middle Schools East Hamilton
High Schools East Hamilton
Others
Senior Community No
Tax ID 159m F 019
Acceptable Financing Cash, Conventional, FHA, VA Loan, Owner May Carry
Listing Terms Cash, Conventional, FHA, VA Loan, Owner May Carry
Read Less Info
Want to know what your home might be worth? Contact us for a FREE valuation!

Our team is ready to help you sell your home for the highest possible price ASAP

"My job is to find and attract mastery-based agents to the office, protect the culture, and make sure everyone is happy! "






