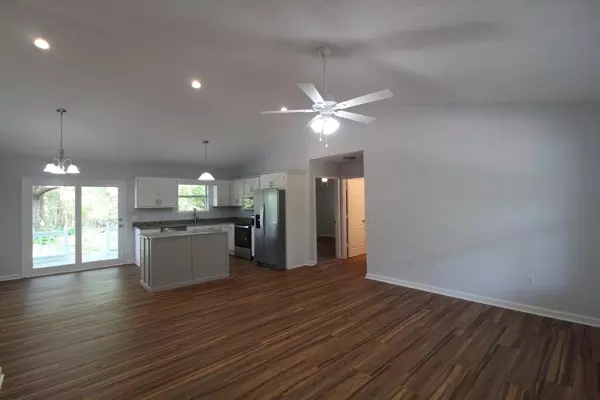$303,000
$324,900
6.7%For more information regarding the value of a property, please contact us for a free consultation.
4 Beds
3 Baths
1,776 SqFt
SOLD DATE : 07/29/2022
Key Details
Sold Price $303,000
Property Type Single Family Home
Sub Type Single Family Residence
Listing Status Sold
Purchase Type For Sale
Square Footage 1,776 sqft
Price per Sqft $170
Subdivision Harbor View
MLS Listing ID 1354406
Sold Date 07/29/22
Bedrooms 4
Full Baths 3
Originating Board Greater Chattanooga REALTORS®
Year Built 1997
Lot Size 0.770 Acres
Acres 0.77
Lot Dimensions 150 X 225
Property Description
RECENTLY RENOVATED and Ready for the new owner. Enjoy this ranch style home within a mile of Watts Bar Lake with community LAKE ACCESS!! This 3/4 bedroom 2/3 full bath home offers a split bedroom concept, vaulted ceilings with an updated kitchen to include an Island bar, granite counter tops, stainless appliances, and beautiful LVT flooring throughout. The large laundry room leads to the attached single car garage that adjoins a separate apartment/guest room to include an open living area with gas stove heat, a quaint kitchenette with new stainless appliances to include the refrigerator and combination gas stove/oven, a spacious bedroom with a walk in closet and a full bath. There is a separate side entrance that would make this the perfect rental, Airbnb, VRBO investment opportunity. Step out on to the back covered porch and Enjoy the privacy of the lovely back yard with a park-like setting overlooking the scenic pasture and THE OLD OAK TREE!! There are 2 additional storage/garage buildings, a garden area and lots of trees for privacy. Call for your private tour today!! Seller will pay up to $5,000.00 in closing costs.
Location
State TN
County Rhea
Area 0.77
Rooms
Basement None
Interior
Interior Features Breakfast Nook, Cathedral Ceiling(s), Granite Counters, Open Floorplan, Primary Downstairs, Split Bedrooms, Walk-In Closet(s)
Heating Central, Natural Gas
Cooling Central Air
Flooring Vinyl
Fireplace No
Appliance Refrigerator, Microwave, Gas Water Heater, Free-Standing Gas Range, Free-Standing Electric Range, Dishwasher
Heat Source Central, Natural Gas
Laundry Electric Dryer Hookup, Gas Dryer Hookup, Laundry Room, Washer Hookup
Exterior
Garage Garage Faces Front, Kitchen Level
Garage Spaces 1.0
Garage Description Attached, Garage Faces Front, Kitchen Level
Utilities Available Cable Available, Underground Utilities
View Other
Roof Type Shingle
Porch Covered, Deck, Patio, Porch, Porch - Covered
Parking Type Garage Faces Front, Kitchen Level
Total Parking Spaces 1
Garage Yes
Building
Lot Description Level
Faces from office in Spring City-Hwy 27S to left on Hwy 68S-left on Wolf Creek Road-right on Pin Hook Road-left on Lake Forest to property on left. SOP
Story One
Foundation Slab
Sewer Septic Tank
Water Public
Additional Building Outbuilding
Structure Type Vinyl Siding
Schools
Elementary Schools Spring City
Middle Schools Spring City
High Schools Rhea County High School
Others
Senior Community No
Tax ID 044g B 004.00
Acceptable Financing Cash, Conventional, FHA, VA Loan, Owner May Carry
Listing Terms Cash, Conventional, FHA, VA Loan, Owner May Carry
Read Less Info
Want to know what your home might be worth? Contact us for a FREE valuation!

Our team is ready to help you sell your home for the highest possible price ASAP

"My job is to find and attract mastery-based agents to the office, protect the culture, and make sure everyone is happy! "






