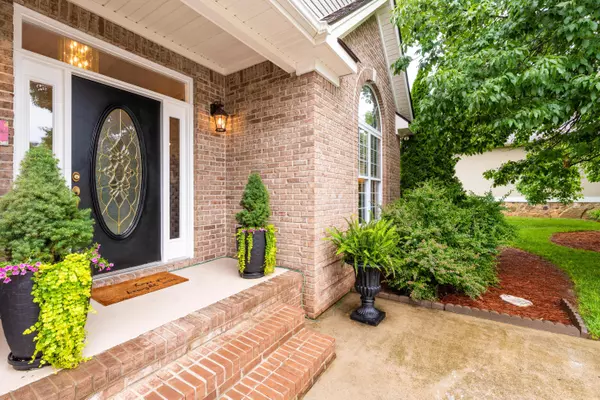$417,000
$399,900
4.3%For more information regarding the value of a property, please contact us for a free consultation.
3 Beds
3 Baths
2,045 SqFt
SOLD DATE : 08/01/2022
Key Details
Sold Price $417,000
Property Type Single Family Home
Sub Type Single Family Residence
Listing Status Sold
Purchase Type For Sale
Square Footage 2,045 sqft
Price per Sqft $203
Subdivision Belleau Woods
MLS Listing ID 1357510
Sold Date 08/01/22
Bedrooms 3
Full Baths 2
Half Baths 1
HOA Fees $4/ann
Originating Board Greater Chattanooga REALTORS®
Year Built 2001
Lot Size 0.260 Acres
Acres 0.26
Lot Dimensions 90x125
Property Description
|OPEN HOUSE| Saturday 1:00-3:00
Natural light is the name of the game in this well maintained, one owner home located in the highly sought Belleau Woods community! The home with three bedrooms and two & a half baths provides easy, one story living.
As you enter the foyer with vaulted ceilings, light from the two story arched window fills the living & dining rooms. The eat-in kitchen features all new stainless appliances with clean white cabinetry and updated faucets & fixtures. Additional space provides a perfect area for casual dining or a sitting area, as the current owners have done. Out the back door you'll find beautiful outdoor living options. The screen porch is the perfect place for an outdoor living room or step down into the yard featuring a fire pit and multiple seating areas to enjoy the great outdoors.
.
Back inside, one end of the house includes two large bedrooms and a full bath. The front bedroom features vaulted ceilings and arched windows and is currently being used as a home office. Beyond the kitchen, the large primary bedroom features tray ceilings and a picture window. The updated primary bathroom includes two sinks, a makeup vanity, garden tub and separate shower, along with a walk-in closet providing ample storage. A half bath & spacious laundry room with utility sink can also be found on the way to the two car garage.
Location
State TN
County Hamilton
Area 0.26
Rooms
Basement Crawl Space
Interior
Interior Features Connected Shared Bathroom, Eat-in Kitchen, En Suite, Open Floorplan, Primary Downstairs, Separate Dining Room, Soaking Tub, Tub/shower Combo
Heating Central, Natural Gas
Cooling Central Air, Electric
Fireplaces Number 1
Fireplace Yes
Appliance Refrigerator, Microwave, Electric Water Heater, Electric Range, Dishwasher
Heat Source Central, Natural Gas
Exterior
Garage Off Street
Garage Spaces 2.0
Garage Description Attached, Off Street
Utilities Available Electricity Available, Sewer Connected, Underground Utilities
Roof Type Shingle
Porch Porch, Porch - Screened
Total Parking Spaces 2
Garage Yes
Building
Faces From Gunbarrel Road, take Igou Gap through 3 roundabouts, then left Morris Hill. In .5 miles, turn left onto Belleau Woods Drive. Continue straight until the road ends at Paris Metz Drive and 2091 is located directly in front of you.
Story One
Foundation Block
Water Public
Structure Type Aluminum Siding,Brick
Schools
Elementary Schools East Brainerd Elementary
Middle Schools East Hamilton
High Schools East Hamilton
Others
Senior Community No
Tax ID 159c H 009
Acceptable Financing Cash, Conventional, FHA, VA Loan, Owner May Carry
Listing Terms Cash, Conventional, FHA, VA Loan, Owner May Carry
Read Less Info
Want to know what your home might be worth? Contact us for a FREE valuation!

Our team is ready to help you sell your home for the highest possible price ASAP

"My job is to find and attract mastery-based agents to the office, protect the culture, and make sure everyone is happy! "






