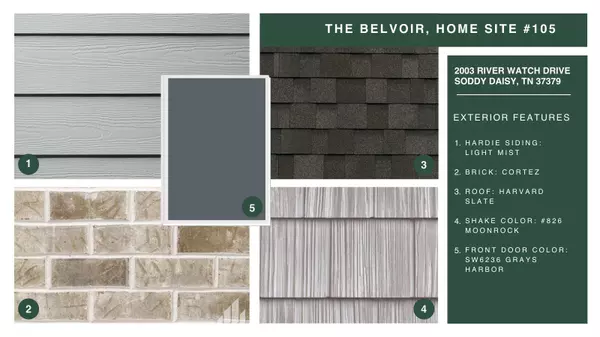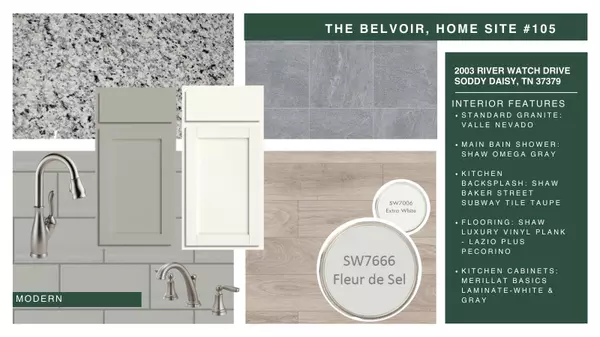$399,900
$399,900
For more information regarding the value of a property, please contact us for a free consultation.
3 Beds
2 Baths
1,922 SqFt
SOLD DATE : 04/17/2023
Key Details
Sold Price $399,900
Property Type Single Family Home
Sub Type Single Family Residence
Listing Status Sold
Purchase Type For Sale
Square Footage 1,922 sqft
Price per Sqft $208
Subdivision River Watch
MLS Listing ID 1364808
Sold Date 04/17/23
Bedrooms 3
Full Baths 2
HOA Fees $54/ann
Originating Board Greater Chattanooga REALTORS®
Year Built 2023
Lot Size 0.870 Acres
Acres 0.87
Lot Dimensions 135x281
Property Description
Welcome to River Watch, one of Soddy Daisy's most sought-after communities for the last few years. There are only a few opportunities to make this peaceful, rural retreat your next landing spot. Conveniently located at the front of the community with close proximity to the community pool that has beautiful mountain views, this Belvoir floor plan is the perfect open-concept for empty-nesters and growing families alike. This 1922sf ranch-style floor plan has been one of our most desirable models in communities for years and features spacious guest bedrooms, granite countertops, LVP flooring to main walking areas, a tiled in shower in the en suite bathroom and enough pantry space to stock away an abundance of groceries. One of the greatest features about this ranch-style home is the offset dining area that can accommodate an array of things that can brighten and liven up the space or be the host of many family dinners to come. The spaciously-sized guest beds are located toward the front of the home. The over-sized granite island is the perfect place for guests to kick back and relax while you host and prepare for a fun-filled evening.
Please contact listing agent or office to schedule an appointment.
Location
State TN
County Hamilton
Area 0.87
Rooms
Basement None
Interior
Interior Features Double Vanity, En Suite, High Ceilings, Open Floorplan, Pantry, Walk-In Closet(s)
Heating Central, Natural Gas
Cooling Central Air, Electric
Flooring Carpet, Tile, Vinyl
Fireplaces Number 1
Fireplaces Type Gas Log, Great Room
Fireplace Yes
Window Features Insulated Windows,Low-Emissivity Windows,Vinyl Frames
Appliance Microwave, Gas Water Heater, Free-Standing Electric Range, Dishwasher
Heat Source Central, Natural Gas
Laundry Electric Dryer Hookup, Gas Dryer Hookup, Laundry Room, Washer Hookup
Exterior
Garage Garage Door Opener, Garage Faces Front
Garage Spaces 2.0
Garage Description Attached, Garage Door Opener, Garage Faces Front
Pool Community
Community Features Street Lights
Utilities Available Cable Available, Electricity Available, Phone Available, Underground Utilities
Roof Type Asphalt,Shingle
Porch Covered, Deck, Patio, Porch, Porch - Screened
Total Parking Spaces 2
Garage Yes
Building
Lot Description Corner Lot, Split Possible
Faces From 27N toward Dayton, take Hixson Pike/Soddy Daisy Exit. Turn right. Drive Approx. 4 miles and turn left into River Watch Subdivision on River Watch Drive. Home is the first home on the left.
Story One
Foundation Slab
Sewer Septic Tank
Water Public
Structure Type Brick,Fiber Cement
Schools
Elementary Schools Soddy Elementary
Middle Schools Soddy-Daisy Middle
High Schools Soddy-Daisy High
Others
Senior Community No
Tax ID 058l C 003
Security Features Smoke Detector(s)
Acceptable Financing Cash, Conventional, FHA, VA Loan
Listing Terms Cash, Conventional, FHA, VA Loan
Read Less Info
Want to know what your home might be worth? Contact us for a FREE valuation!

Our team is ready to help you sell your home for the highest possible price ASAP

"My job is to find and attract mastery-based agents to the office, protect the culture, and make sure everyone is happy! "






