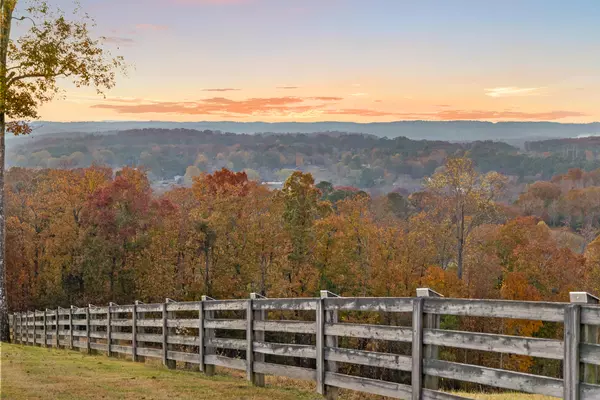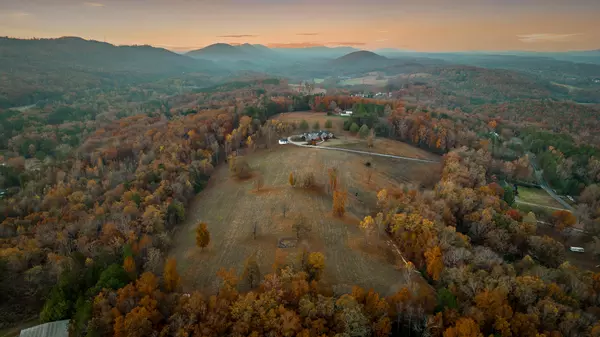$990,000
$1,150,000
13.9%For more information regarding the value of a property, please contact us for a free consultation.
4 Beds
5 Baths
5,334 SqFt
SOLD DATE : 05/11/2023
Key Details
Sold Price $990,000
Property Type Single Family Home
Sub Type Single Family Residence
Listing Status Sold
Purchase Type For Sale
Square Footage 5,334 sqft
Price per Sqft $185
MLS Listing ID 1365297
Sold Date 05/11/23
Bedrooms 4
Full Baths 4
Half Baths 1
Originating Board Greater Chattanooga REALTORS®
Year Built 2001
Lot Size 21.740 Acres
Acres 21.74
Lot Dimensions 21.74 +/- acres
Property Description
This is it! Escape urban living and make your farm dreams a reality at this conveniently located picturesque North Georgia farm. Enjoy STUNNING unencumbered, panoramic views of the North Georgia Mountains. 21+/- acres of manicured pastures, gently rolling hills and mature hardwoods surround the PRIVATE, custom, 4 bedroom, 4.5 bathroom home. Thoughtfully maintained by the same family for over twenty years, this bright and tastefully updated farmhouse has recently gained fresh paint, new carpet, and a new roof. Expansive windows throughout provide natural lighting around every corner. Living room is complemented by large built-in shelves, gas fireplace, and stonework. Connected to the living room sits the awe-inspiring kitchen, walk-in pantry, and dining area built for entertaining. Kitchen boasts Sub Zero refrigerator, quartz countertops, pot filler faucet, vegetable sink, Cafe ice maker and four ovens. Plenty of room for entertaining and fellowship with seating for 22 at the dining room table. After dining, guests can retreat to the large covered patio complete with a wood burning stone fireplace, ideal for watching a game of football. Patio overlooks a charming treehouse, playset and sandbox-ready for making new memories. Inside, on the main level, is the primary suite offering mountain views and a spa-like bath with new slipper soaking tub, and HUGE walk-in flagstone shower with double shower heads. Additionally, on the main level is the laundry room that others aspire to be: counters perfect for folding, cabinets for storage, and a sink. 2 additional bedrooms with spacious walk-in closets round out the main level. Upstairs, enjoy a guest room, office with built-ins, game room, full bathroom, and massive walk-out attic space. (2) two-car garages plus a detached garage offer plenty of storage for all your toys and equipment. Property is fenced and cross fenced for cattle, horses, chickens, goats, and your privacy. Convenient LOCATION: 2 minutes to I-75, 16 minutes to Costco, 18 minutes to Exit 1 (Camp Jordan), 24 minutes to Downtown Chattanooga and 1 hour 20 minutes to Atlanta.
(2 parcels of record being sold together: 12-003-08-000 and 12-003-30-000. Some images may be virtually staged. Any lines on photos are approximate. Buyer to verify square footage. Buyer is responsible to do their due diligence to verify that all information is correct, accurate and for obtaining any and all restrictions for the property. Property is currently enrolled in a GA Conservation Use Assessment. If Buyer elects to remove property from Conservation Use Assessment, Buyer to be responsible for any rollback taxes/breach fees.)
Location
State GA
County Whitfield
Area 21.74
Rooms
Basement Crawl Space
Interior
Interior Features Double Vanity, Eat-in Kitchen, High Ceilings, Open Floorplan, Pantry, Primary Downstairs, Separate Shower, Soaking Tub, Walk-In Closet(s), Wet Bar
Heating Central, Electric
Cooling Central Air, Electric, Multi Units
Flooring Carpet, Hardwood, Tile
Fireplaces Number 2
Fireplaces Type Gas Log, Great Room, Outside, Wood Burning
Equipment Generator
Fireplace Yes
Window Features Insulated Windows
Appliance Wall Oven, Refrigerator, Microwave, Ice Maker, Gas Range, Electric Water Heater, Down Draft, Double Oven, Disposal, Dishwasher
Heat Source Central, Electric
Laundry Electric Dryer Hookup, Gas Dryer Hookup, Laundry Room, Washer Hookup
Exterior
Exterior Feature Lighting
Garage Garage Door Opener, Garage Faces Rear
Garage Spaces 3.0
Garage Description Attached, Garage Door Opener, Garage Faces Rear
Utilities Available Cable Available, Electricity Available, Phone Available, Underground Utilities
View Mountain(s), Other
Roof Type Shingle
Porch Covered, Deck, Patio, Porch, Porch - Covered
Parking Type Garage Door Opener, Garage Faces Rear
Total Parking Spaces 3
Garage Yes
Building
Lot Description Gentle Sloping, Level, Sloped, Wooded
Faces From Downtown Chattanooga: Take I-24 E and exit 185A on the right to merge onto I-24 SE toward Atlanta. Continue onto I-75 S. In 15 miles, take exit 341 onto SR-201 toward Tunnel Hill, Varnell. Turn right onto N Varnell Rd. Turn left onto Lake Katherine Rd. Turn right onto Bonifacious Rd. Property is on the left.
Story Two
Foundation Block, Brick/Mortar, Stone
Sewer Septic Tank
Water Public
Additional Building Outbuilding
Structure Type Brick,Other
Schools
Elementary Schools Tunnell Hill Elementary
Middle Schools Westside Middle
High Schools Northwest Whitfield High
Others
Senior Community No
Tax ID 12-003-08-000
Security Features Smoke Detector(s)
Acceptable Financing Cash, Conventional, Owner May Carry
Listing Terms Cash, Conventional, Owner May Carry
Read Less Info
Want to know what your home might be worth? Contact us for a FREE valuation!

Our team is ready to help you sell your home for the highest possible price ASAP

"My job is to find and attract mastery-based agents to the office, protect the culture, and make sure everyone is happy! "






