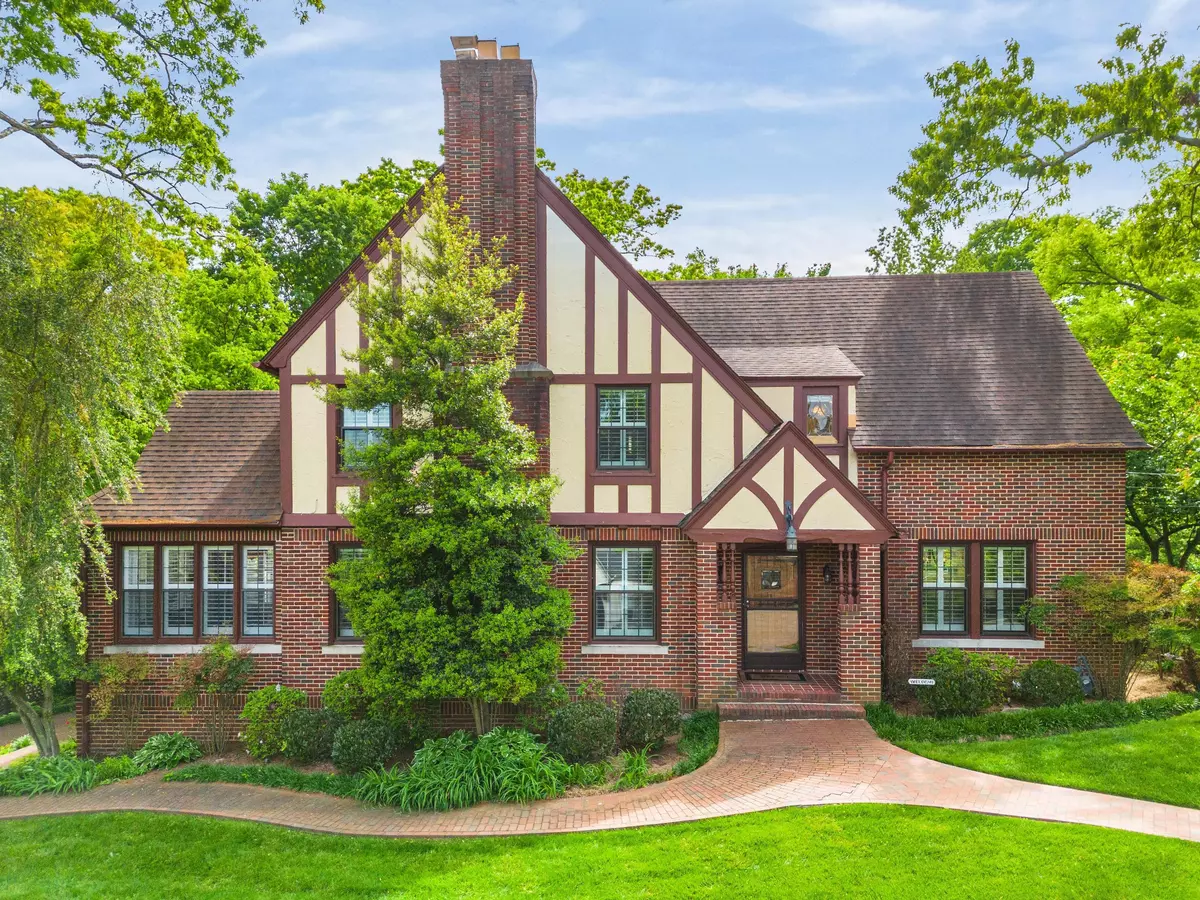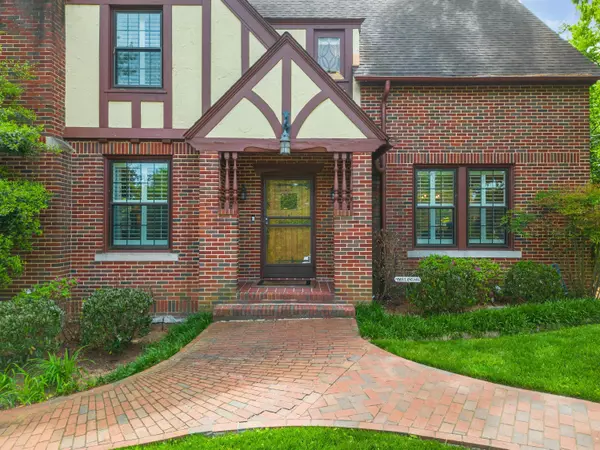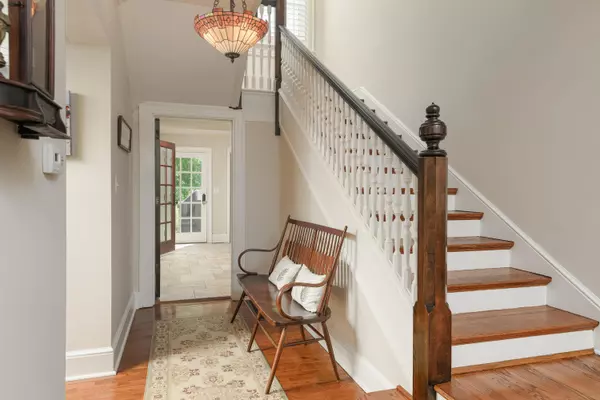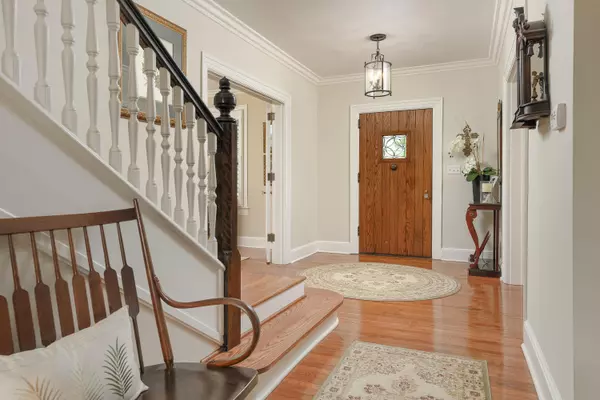$1,375,000
$1,395,000
1.4%For more information regarding the value of a property, please contact us for a free consultation.
4 Beds
4 Baths
4,026 SqFt
SOLD DATE : 05/30/2023
Key Details
Sold Price $1,375,000
Property Type Single Family Home
Sub Type Single Family Residence
Listing Status Sold
Purchase Type For Sale
Square Footage 4,026 sqft
Price per Sqft $341
Subdivision Normal Park
MLS Listing ID 1374248
Sold Date 05/30/23
Bedrooms 4
Full Baths 4
Originating Board Greater Chattanooga REALTORS®
Year Built 1900
Lot Size 0.410 Acres
Acres 0.41
Lot Dimensions 140X134X120X139
Property Description
Turn of the 20th century construction and all the rich character offered combined with the most sophisticated updates, upgrades and luxuries of the 21st century, North Chattanooga living was never better. Walk to Normal Park Schools and all the Riverview shops, restaurants and recreation. Professionally redesigned to create a seamless flow of open living spaces with a real chef's that will meet the most discriminating needs of any chef. Original hardwoods, molds and doors that warm the clean, urban updates for more transitional living. Four bedrooms and four full baths with a private, lush green surrounds presenting an ideal back for gardening, pets or play. North Chattanooga Home. No Place Like It!
Location
State TN
County Hamilton
Area 0.41
Rooms
Basement Finished, Unfinished
Interior
Interior Features Double Vanity, Eat-in Kitchen, Separate Dining Room, Separate Shower, Tub/shower Combo, Walk-In Closet(s)
Heating Central, Natural Gas
Cooling Central Air, Electric, Multi Units
Fireplaces Number 2
Fireplace Yes
Appliance Refrigerator, Gas Water Heater, Gas Range, Double Oven, Disposal, Dishwasher
Heat Source Central, Natural Gas
Exterior
Garage Spaces 3.0
Garage Description Attached
Utilities Available Cable Available, Sewer Connected, Underground Utilities
Roof Type Asphalt
Porch Covered, Deck, Patio, Porch
Total Parking Spaces 3
Garage Yes
Building
Lot Description Sprinklers In Front, Sprinklers In Rear
Faces Barton Avenue, North to Hixson Pike, turn left on Hanover, house is on the left.
Story Three Or More
Foundation Block
Water Public
Structure Type Brick
Schools
Elementary Schools Normal Park Elementary
Middle Schools Normal Park Upper
High Schools Red Bank High School
Others
Senior Community No
Tax ID 136a G 004
Acceptable Financing Cash, Conventional, Owner May Carry
Listing Terms Cash, Conventional, Owner May Carry
Read Less Info
Want to know what your home might be worth? Contact us for a FREE valuation!

Our team is ready to help you sell your home for the highest possible price ASAP

"My job is to find and attract mastery-based agents to the office, protect the culture, and make sure everyone is happy! "






