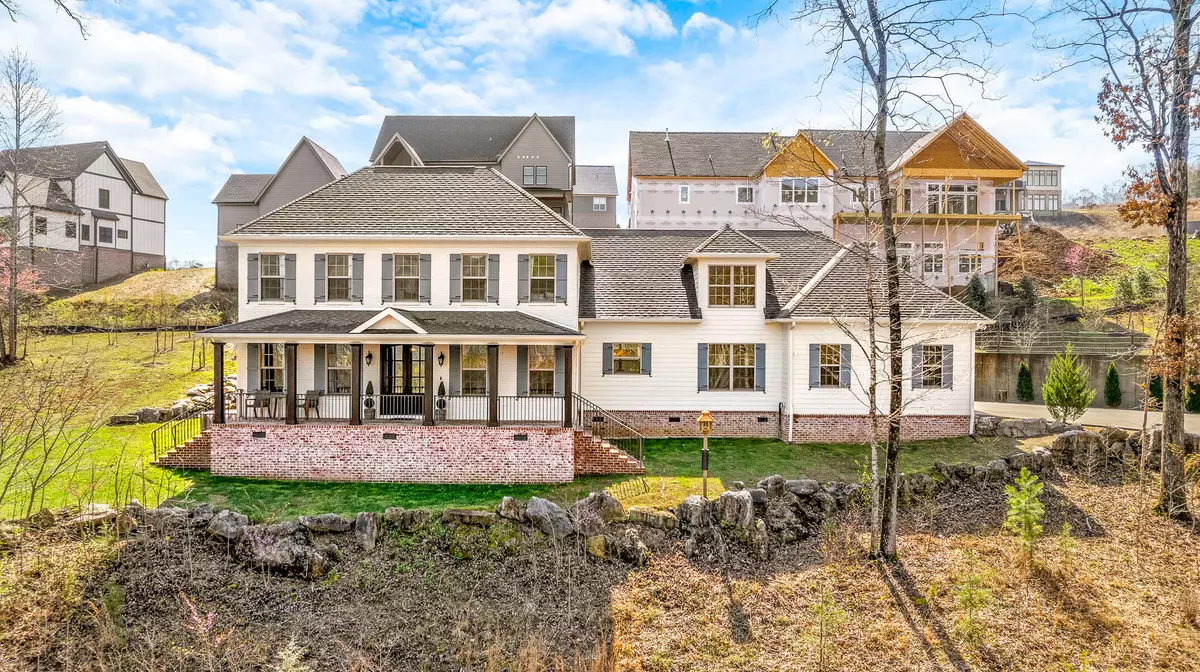$910,000
$899,900
1.1%For more information regarding the value of a property, please contact us for a free consultation.
5 Beds
4 Baths
3,062 SqFt
SOLD DATE : 06/06/2023
Key Details
Sold Price $910,000
Property Type Single Family Home
Sub Type Single Family Residence
Listing Status Sold
Purchase Type For Sale
Square Footage 3,062 sqft
Price per Sqft $297
Subdivision Black Creek Chattanooga
MLS Listing ID 1371916
Sold Date 06/06/23
Bedrooms 5
Full Baths 4
HOA Fees $110/mo
Originating Board Greater Chattanooga REALTORS®
Year Built 2017
Lot Size 1.620 Acres
Acres 1.62
Property Description
Don't miss this opportunity to live minutes from downtown in this custom 5 bedroom 4 bathroom home with breathtaking views of the Mountains and Black Creek Golf Course. Sitting on 1.6 acres from the expansive front porch you will witness the wonderful sunrises and sunsets over the Mountains. You are certain to love the gourmet kitchen with marble countertops, five-star 60-inch side-by-side dual-fuel gas and electric ovens, a large marble island with hidden seating, a farmhouse sink, pot filler above the stove, and custom-designed white beveled tile backsplash. All so you can prepare a culinary experience like no other for your family and friends. With an eat-in kitchen open to the family room and a wood-burning fireplace, you can entertain any guest with a custom wet bar next to an expansive pantry to hold all your kitchen essentials. The large Master suite with French doors leads to your extra large covered porch with a wood-burning fireplace, making it seem like your private getaway. The master bathroom will make you feel special every day with a steam shower with dual shower heads and a giant soaking tub. Just off the bathroom a large custom walk-in closet. The downstairs features another bedroom with a handicap-accessible full bathroom just across the hall near the laundry room and three-car garage with no step into the house. Upstairs you will find three bedrooms with two full bathrooms. (one use one as a media/bonus space). If you need space to expand there are about 700 + square feet waiting to be finished since the electric, HVAC, and bathroom are rough-plumbed. This worry-free home uses has exterior walls with spray foam installation to make this house energy efficient along with a tankless water heater to keep your energy cost down. To make this already spectacular home even better, the sellers have had a custom landscape plan designed by WMWA Landscape Architects, 586 Kestrel Lane features a planting of native trees along the back of the property and restoration of native plants on the property's front slope. The plantings, completed in 2020 along with an irrigation system, include several species of magnolia, holly and oak, as well as American hornbeam and redbud trees. Native plants on the front slope include winged elm, sassafras, several species of oak, dogwood and sumac as well as wild hydrangea, ferns, asters and mountain mint. Don't wait to visit this home. It is truly a rare beauty!
Location
State TN
County Hamilton
Area 1.62
Rooms
Basement Crawl Space
Interior
Interior Features Breakfast Nook, Breakfast Room, Double Shower, Double Vanity, Eat-in Kitchen, Entrance Foyer, High Ceilings, Open Floorplan, Pantry, Primary Downstairs, Separate Dining Room, Separate Shower, Split Bedrooms, Tub/shower Combo, Walk-In Closet(s), Wet Bar
Heating Central, Electric, Natural Gas
Cooling Central Air, Electric, Multi Units
Flooring Hardwood, Tile
Fireplaces Number 2
Fireplaces Type Den, Family Room, Outside, Wood Burning
Fireplace Yes
Window Features Insulated Windows
Appliance Tankless Water Heater, Humidifier, Gas Water Heater, Free-Standing Gas Range, Free-Standing Electric Range, Down Draft, Disposal, Dishwasher, Convection Oven
Heat Source Central, Electric, Natural Gas
Laundry Electric Dryer Hookup, Gas Dryer Hookup, Laundry Room, Washer Hookup
Exterior
Exterior Feature Lighting, Outdoor Kitchen
Garage Garage Door Opener, Garage Faces Side, Kitchen Level
Garage Spaces 3.0
Garage Description Attached, Garage Door Opener, Garage Faces Side, Kitchen Level
Pool Community
Community Features Clubhouse, Golf, Playground, Sidewalks, Tennis Court(s), Pond
Utilities Available Cable Available, Electricity Available, Phone Available, Sewer Connected, Underground Utilities
View Mountain(s), Other
Roof Type Shingle
Porch Porch, Porch - Covered
Total Parking Spaces 3
Garage Yes
Building
Lot Description Level, Sloped, Split Possible
Faces I-24 West, Exit 174, Right on Cummings Hwy, Left on Cummings Rd, Right on River Gorge Dr the Through Roundabout Stay on River Gorge then Right on Kestrel and Stay to the Left House on Left.
Story Two
Foundation Block
Water Public
Structure Type Brick,Other
Schools
Elementary Schools Lookout Valley Elementary
Middle Schools Lookout Valley Middle
High Schools Lookout Valley High
Others
Senior Community No
Tax ID 153m A 007
Security Features Security System,Smoke Detector(s)
Acceptable Financing Cash, Conventional, Owner May Carry
Listing Terms Cash, Conventional, Owner May Carry
Read Less Info
Want to know what your home might be worth? Contact us for a FREE valuation!

Our team is ready to help you sell your home for the highest possible price ASAP

"My job is to find and attract mastery-based agents to the office, protect the culture, and make sure everyone is happy! "






